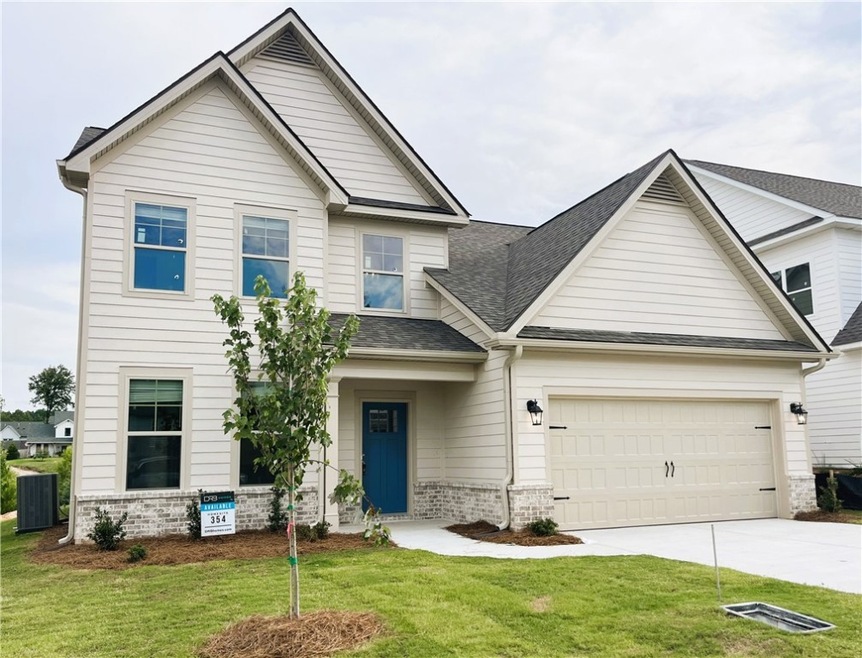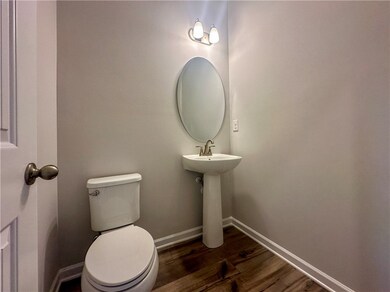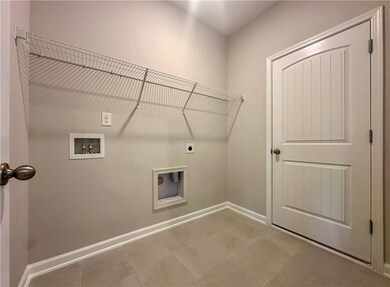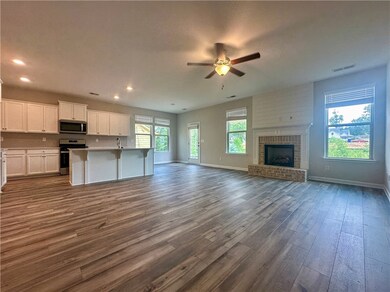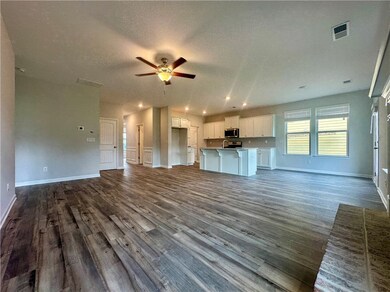
2133 Covey Dr Waverly, AL 36879
The Preserve NeighborhoodHighlights
- New Construction
- Clubhouse
- Main Floor Primary Bedroom
- Margaret Yarbrough School Rated A
- Engineered Wood Flooring
- Community Pool
About This Home
As of September 2024Introducing The Middleton Plan by DRB Homes in The Preserve. This charming farmhouse-style home offers 4 bedrooms and 2.5 bathrooms across two stories, complete with a covered patio. The main floor boasts a delightful kitchen equipped with painted cabinets, quartz countertops, an oversized island with a breakfast bar, stainless steel appliances including a gas range, and a pantry for ample storage. The spacious primary bedroom, featuring a large walk-in closet, is conveniently located on the first floor. Upstairs, you'll find three additional bedrooms and a full bathroom. This home also includes gutters, a 10-year home warranty, a smart home-enabled package, and a wireless security system for added convenience and peace of mind. Seller contribution of 25K to be used for rate buydown or flex cash. Preferred lender 2% closing costs. Please note that the Matterport tour showcases a similar home.
Last Agent to Sell the Property
BERKSHIRE HATHAWAY HOMESERVICES License #97477 Listed on: 02/18/2024

Last Buyer's Agent
Non Member
NON MEMBER
Home Details
Home Type
- Single Family
Est. Annual Taxes
- $462
Year Built
- Built in 2024 | New Construction
Parking
- 2 Car Attached Garage
Home Design
- Brick Veneer
- Slab Foundation
- Cement Siding
Interior Spaces
- 2,197 Sq Ft Home
- 2-Story Property
- Ceiling Fan
- Gas Log Fireplace
- Formal Dining Room
- Home Security System
- Washer and Dryer Hookup
Kitchen
- Breakfast Area or Nook
- Eat-In Kitchen
- Gas Range
- Microwave
- Dishwasher
- Kitchen Island
- Disposal
Flooring
- Engineered Wood
- Carpet
- Tile
Bedrooms and Bathrooms
- 4 Bedrooms
- Primary Bedroom on Main
Schools
- Woodland Pines/Yarbrough Elementary And Middle School
Utilities
- Cooling System Powered By Gas
- Central Air
- Heating System Uses Gas
- Underground Utilities
Additional Features
- Covered patio or porch
- 6,534 Sq Ft Lot
Listing and Financial Details
- Home warranty included in the sale of the property
Community Details
Overview
- Property has a Home Owners Association
- The Preserve Subdivision
Amenities
- Community Barbecue Grill
- Clubhouse
Recreation
- Community Pool
Similar Homes in Waverly, AL
Home Values in the Area
Average Home Value in this Area
Property History
| Date | Event | Price | Change | Sq Ft Price |
|---|---|---|---|---|
| 09/27/2024 09/27/24 | Sold | $394,993 | 0.0% | $180 / Sq Ft |
| 09/11/2024 09/11/24 | Pending | -- | -- | -- |
| 08/23/2024 08/23/24 | Price Changed | $394,993 | -2.1% | $180 / Sq Ft |
| 05/14/2024 05/14/24 | Price Changed | $403,309 | +0.2% | $184 / Sq Ft |
| 05/01/2024 05/01/24 | Price Changed | $402,309 | +0.2% | $183 / Sq Ft |
| 03/25/2024 03/25/24 | Price Changed | $401,309 | +0.2% | $183 / Sq Ft |
| 02/18/2024 02/18/24 | For Sale | $400,309 | -- | $182 / Sq Ft |
Tax History Compared to Growth
Tax History
| Year | Tax Paid | Tax Assessment Tax Assessment Total Assessment is a certain percentage of the fair market value that is determined by local assessors to be the total taxable value of land and additions on the property. | Land | Improvement |
|---|---|---|---|---|
| 2024 | $462 | $8,560 | $8,560 | $0 |
| 2023 | $462 | $8,560 | $8,560 | $0 |
| 2022 | $462 | $8,550 | $8,550 | $0 |
| 2021 | $365 | $6,750 | $6,750 | $0 |
Agents Affiliated with this Home
-
MICHY AJA
M
Seller's Agent in 2024
MICHY AJA
BERKSHIRE HATHAWAY HOMESERVICES
(904) 553-8251
88 in this area
226 Total Sales
-
N
Buyer's Agent in 2024
Non Member
NON MEMBER
Map
Source: Lee County Association of REALTORS®
MLS Number: 168860
APN: 08-02-04-4-000-120-000
- 2117 Covey Dr
- 2117 Covey Dr
- 2144 Covey Dr
- 2113 Covey Dr
- 2248 Red Tail Ln
- 2238 Red Tail Ln
- 2238 Redtail Ln
- 2112 Sequoia Dr
- 2172 Covey Dr
- 2172 Covey Dr
- 2225 Red Tail Ln
- 2314 Red Tail Ln
- W 2202 Farmville Rd
- 2202 W Farmville Rd
- 2339 Redtail Ln
- 2339 Redtail Ln
- 2339 Redtail Ln
- 2339 Redtail Ln
- 2339 Redtail Ln
- 2339 Redtail Ln
