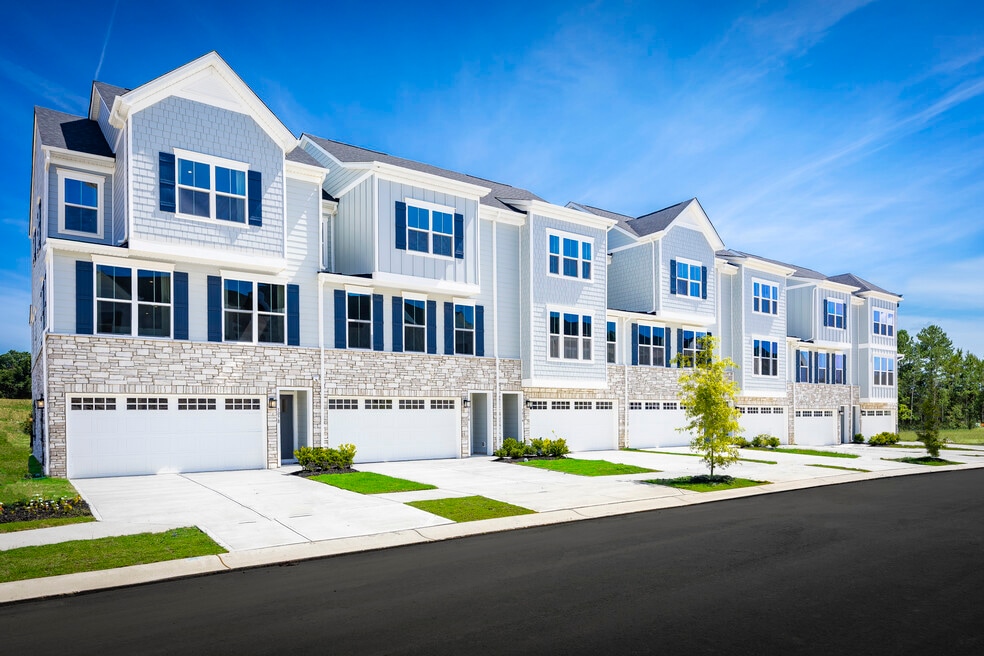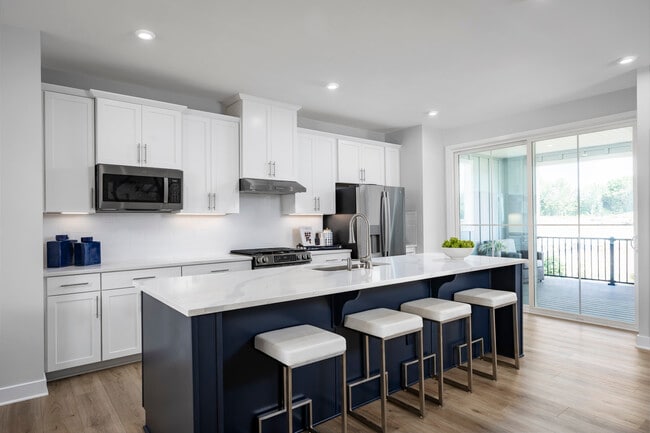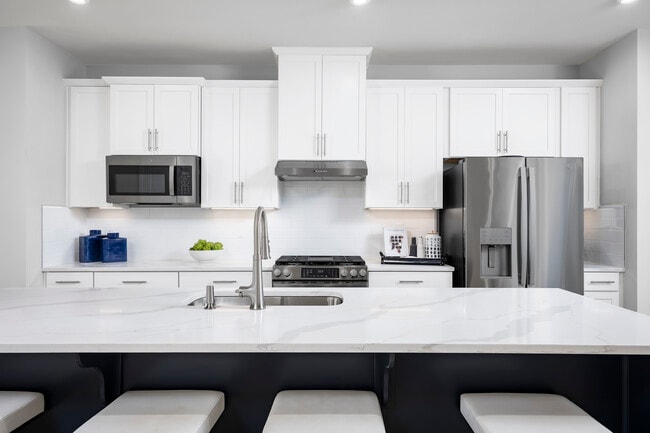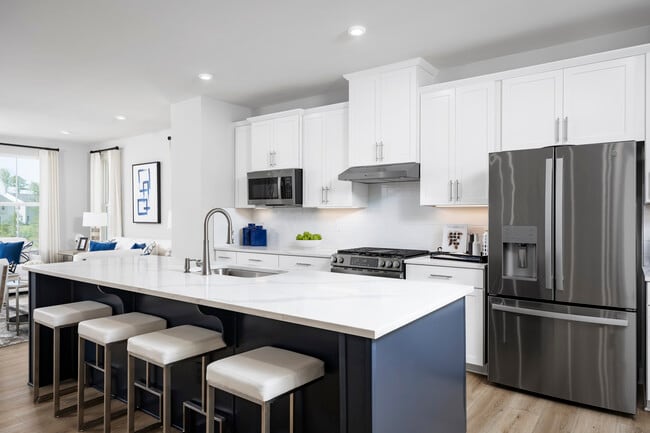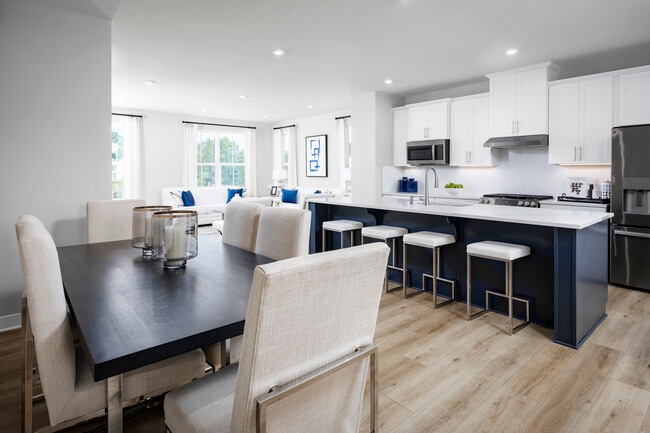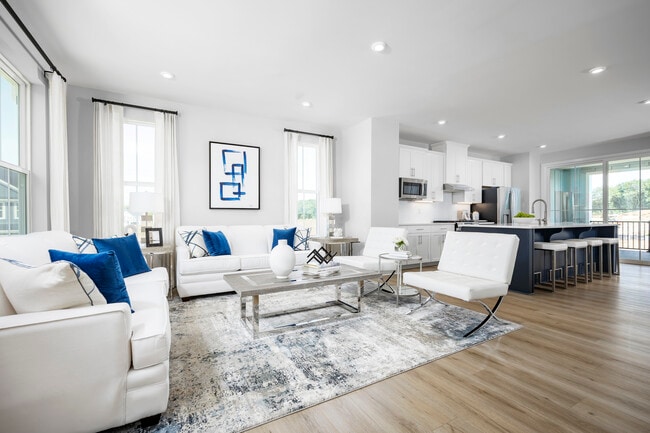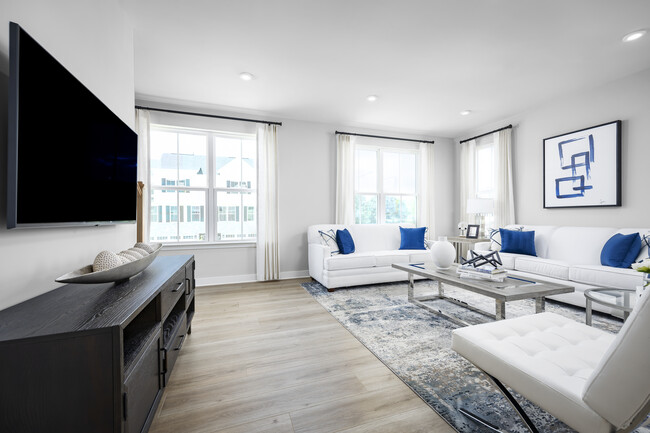Estimated payment $2,785/month
Highlights
- Community Cabanas
- Harrisburg Elementary School Rated A-
- New Construction
About This Home
Enjoy a versatile recreation space with a convenient powder room on the first floor. This home features Luxury Vinyl Plank flooring throughout both levels, adding style and durability. The kitchen is beautifully appointed with quartz countertops, a subway tile backsplash, a large island, and LED lighting throughout. It also includes upgraded appliances—dishwasher, microwave, and a gas range stove. In the primary suite, you'll find frameless shower doors for a sleek, modern touch. Step outside to a covered outdoor living space on the second floor, perfect for relaxing or entertaining. Plus, enjoy a 10' x 12' patio in the backyard, accessible through the first-floor patio door. Schedule your visit to learn more about this quick move-in that will be move-in ready in August!
Townhouse Details
Home Type
- Townhome
Parking
- 2 Car Garage
Home Design
- New Construction
Interior Spaces
- 3-Story Property
Bedrooms and Bathrooms
- 4 Bedrooms
Community Details
- Community Cabanas
- Community Pool
Map
About the Builder
- 2132 Flicker Rd Unit 1032B
- 224 Fort Mill Hwy
- 280 Fort Mill Hwy
- 00 Henry Harris Rd Unit 6
- 0000 Henry Harris Rd Unit 3B
- 0000 Henry Harris Rd Unit 3D
- 9159 Charlotte Hwy
- 00 Charleston Ct
- 10420 Silver Mine Rd
- LOT 13 Maxwell Ct
- LOT 15 Maxwell Ct
- LOT 12 Maxwell Ct
- 1048 Maxwell Ct Unit 17
- LOT 16 Maxwell Ct
- 9982 Southwinds Dr
- LOT 5 Maxwell Ct
- LOT 14 Maxwell Ct
- 1025 Maxwell Ct Unit 7
- 1041 Maxwell Ct Unit 9
- 1057 Maxwell Ct Unit 13

