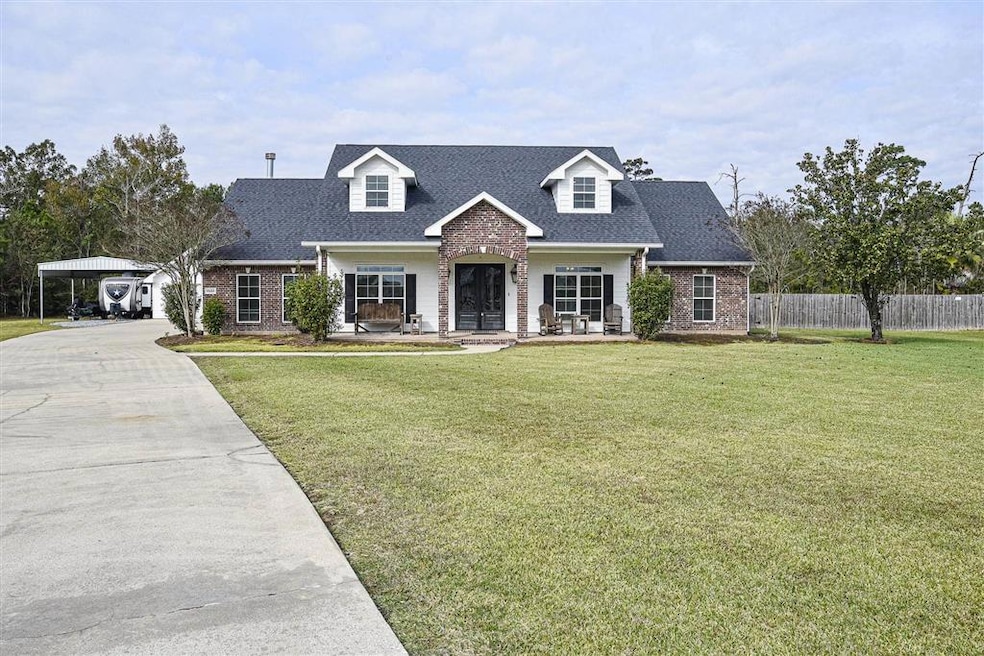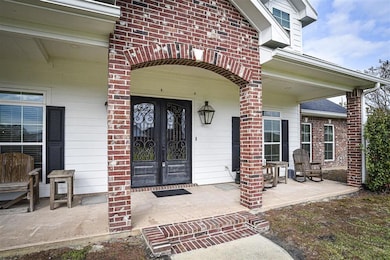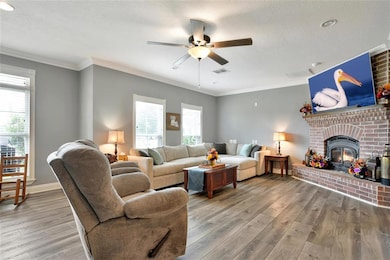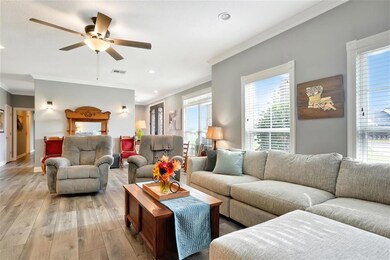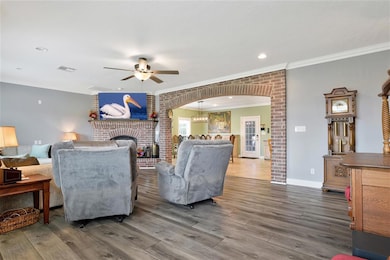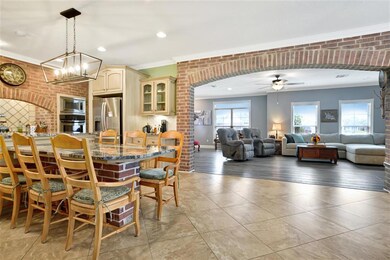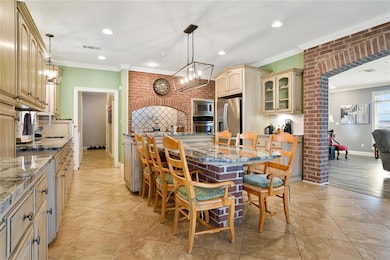2133 Forest Way Blvd Westlake, LA 70669
Estimated payment $3,022/month
Highlights
- RV Access or Parking
- Updated Kitchen
- Granite Countertops
- Westwood Elementary School Rated A
- High Ceiling
- No HOA
About This Home
Beautiful 4-bedroom, 2.5 bathroom home on nearly an acre in one of Westlake's most desirable neighborhoods. The open kitchen, dining, and living areas offer incredible storage, a massive island, granite countertops, and a cozy woodburning fireplace with a blower. Home features an abundance of natural light, recessed lighting, and gorgeous exposed brick. Large primary suite features an expansive walk-in shower with four shower heads, double vanities, and an extremely spacious walk in closet. Additional bedrooms are generously sized with great storage. Outside, enjoy a large fenced backyard, inviting front and back porches for entertaining, and a 30x40 workshop with attached 30x30 lean-to ideal for RV or boat storage. Recent upgrades include new A/C system with new ductwork and fresh blown-in attic insulation. Quiet living, tons of space, and room to entertain inside or out -- this one is a must see!
Listing Agent
Century 21 Bono Realty Brokerage Phone: 337-570-9483 License #912124646 Listed on: 12/04/2025

Home Details
Home Type
- Single Family
Est. Annual Taxes
- $2,277
Year Built
- 2009
Lot Details
- 0.98 Acre Lot
- Lot Dimensions are 79 x 210 x 124 x 198 x 202
- Wood Fence
Parking
- 2 Car Garage
- Open Parking
- RV Access or Parking
Home Design
- Turnkey
- Brick Exterior Construction
- Slab Foundation
- Shingle Roof
- HardiePlank Type
Interior Spaces
- Crown Molding
- High Ceiling
- Ceiling Fan
- Recessed Lighting
- Wood Burning Fireplace
- Awning
- Washer and Electric Dryer Hookup
Kitchen
- Updated Kitchen
- Electric Oven
- Built-In Range
- Range Hood
- Microwave
- Dishwasher
- Kitchen Island
- Granite Countertops
Bedrooms and Bathrooms
- 0.5 Bathroom
- Dual Sinks
- Soaking Tub
- Multiple Shower Heads
- Separate Shower
Outdoor Features
- Covered Patio or Porch
- Separate Outdoor Workshop
- Outdoor Storage
- Rain Gutters
Utilities
- Multiple cooling system units
- Central Heating and Cooling System
- Phone Available
- Cable TV Available
Additional Features
- Energy-Efficient Appliances
- City Lot
Community Details
- No Home Owners Association
- Highland Forest Sub Subdivision
Listing and Financial Details
- Tax Block 1
Map
Home Values in the Area
Average Home Value in this Area
Tax History
| Year | Tax Paid | Tax Assessment Tax Assessment Total Assessment is a certain percentage of the fair market value that is determined by local assessors to be the total taxable value of land and additions on the property. | Land | Improvement |
|---|---|---|---|---|
| 2024 | $2,277 | $28,240 | $2,590 | $25,650 |
| 2023 | $2,277 | $28,240 | $2,590 | $25,650 |
| 2022 | $2,330 | $28,240 | $2,590 | $25,650 |
| 2021 | $2,273 | $28,240 | $2,590 | $25,650 |
| 2020 | $2,856 | $25,580 | $2,490 | $23,090 |
| 2019 | $3,242 | $28,050 | $2,400 | $25,650 |
| 2018 | $3,004 | $28,050 | $2,400 | $25,650 |
| 2017 | $3,094 | $28,050 | $2,400 | $25,650 |
| 2016 | $3,092 | $28,050 | $2,400 | $25,650 |
| 2015 | $3,092 | $28,050 | $2,400 | $25,650 |
Property History
| Date | Event | Price | List to Sale | Price per Sq Ft | Prior Sale |
|---|---|---|---|---|---|
| 12/04/2025 12/04/25 | For Sale | $539,900 | +0.9% | $159 / Sq Ft | |
| 04/29/2024 04/29/24 | Sold | -- | -- | -- | View Prior Sale |
| 03/23/2024 03/23/24 | Pending | -- | -- | -- | |
| 10/24/2023 10/24/23 | For Sale | $535,000 | -- | $158 / Sq Ft |
Purchase History
| Date | Type | Sale Price | Title Company |
|---|---|---|---|
| Deed | $488,000 | None Listed On Document | |
| Deed | $300,000 | Stone Title Insurance Of La |
Mortgage History
| Date | Status | Loan Amount | Loan Type |
|---|---|---|---|
| Open | $504,104 | VA | |
| Previous Owner | $240,000 | Unknown |
Source: Southwest Louisiana Association of REALTORS®
MLS Number: SWL25102407
APN: 01361369
- 0 Mims Rd Unit SWL24003447
- 0 Mims Rd Unit Mims Rd 26-4577
- 345 Fred Lutz Rd
- 0 Tbd Bagdad Rd
- 2502 & 2504 German Rd
- 2725 Smith Ferry Rd
- 1812 S Perkins Ferry Rd
- 1567 S Perkins Ferry Rd
- 125 Helen St
- 0 Dewitt St
- 24A River Rd
- 625 River Rd
- 0 River Rd Unit SWL24005170
- 649 River Rd
- 601 River Rd
- 2034 Gus St
- 637 River Rd
- 605 River Rd
- 402 Goss Rd
- 3058 Smith Ferry Rd
- 608 John Stine Rd Unit 608 John Stine Rd duplex
- 2900 Westwood Rd
- 333 Mill St
- 600 Ryan St
- 401 Division St
- 2013 Elizabeth St
- 707 Division St Unit B
- 216 Sallengs Rd
- 444 Andrus Loop
- 728 Clarence St Unit 728
- 1102 Shellie Ln Unit B
- 2600 Moeling St
- 850 W Sallier St Unit 18
- 503 W Sallier St
- 309 W Sallier St Unit C
- 233 Armistead Ln Unit A
- 2403 Elaine St
- 720 Live Oak #B St
- 2401 6th St
- 1011 Giovanni St Unit 2
