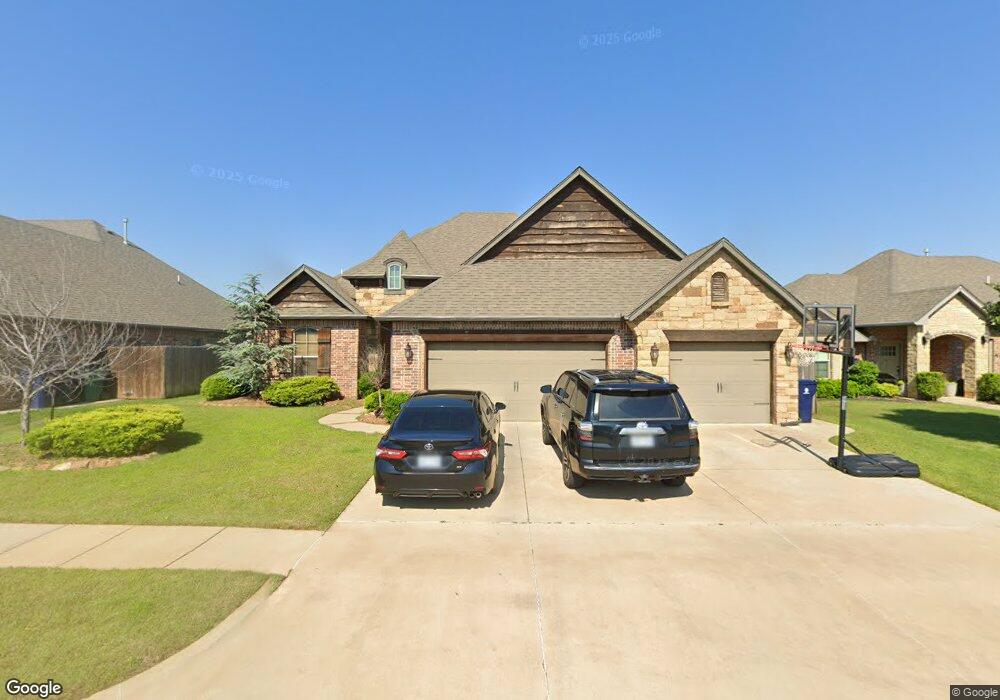2133 Redbud Creek Ave Yukon, OK 73099
Westbury South NeighborhoodEstimated Value: $372,000 - $383,000
4
Beds
3
Baths
2,448
Sq Ft
$155/Sq Ft
Est. Value
About This Home
This home is located at 2133 Redbud Creek Ave, Yukon, OK 73099 and is currently estimated at $380,106, approximately $155 per square foot. 2133 Redbud Creek Ave is a home with nearby schools including Mustang Valley Elementary School, Canyon Ridge Intermediate School, and Mustang North Middle School.
Ownership History
Date
Name
Owned For
Owner Type
Purchase Details
Closed on
Oct 15, 2013
Sold by
J Hill Homes Inc
Bought by
Buchanan Chad A and Buchanan Lindsey E
Current Estimated Value
Home Financials for this Owner
Home Financials are based on the most recent Mortgage that was taken out on this home.
Original Mortgage
$257,500
Outstanding Balance
$194,315
Interest Rate
4.61%
Mortgage Type
New Conventional
Estimated Equity
$185,791
Purchase Details
Closed on
May 3, 2013
Sold by
Huckabay Gary C
Bought by
J Hill Homes Inc
Home Financials for this Owner
Home Financials are based on the most recent Mortgage that was taken out on this home.
Original Mortgage
$215,200
Interest Rate
3.58%
Mortgage Type
Construction
Create a Home Valuation Report for This Property
The Home Valuation Report is an in-depth analysis detailing your home's value as well as a comparison with similar homes in the area
Home Values in the Area
Average Home Value in this Area
Purchase History
| Date | Buyer | Sale Price | Title Company |
|---|---|---|---|
| Buchanan Chad A | $273,000 | American Eagle Title Group | |
| J Hill Homes Inc | $36,000 | Fatco |
Source: Public Records
Mortgage History
| Date | Status | Borrower | Loan Amount |
|---|---|---|---|
| Open | Buchanan Chad A | $257,500 | |
| Previous Owner | J Hill Homes Inc | $215,200 |
Source: Public Records
Tax History Compared to Growth
Tax History
| Year | Tax Paid | Tax Assessment Tax Assessment Total Assessment is a certain percentage of the fair market value that is determined by local assessors to be the total taxable value of land and additions on the property. | Land | Improvement |
|---|---|---|---|---|
| 2024 | $4,048 | $37,854 | $4,800 | $33,054 |
| 2023 | $4,048 | $36,752 | $4,800 | $31,952 |
| 2022 | $3,986 | $35,682 | $4,800 | $30,882 |
| 2021 | $3,852 | $34,642 | $4,800 | $29,842 |
| 2020 | $3,892 | $34,642 | $4,800 | $29,842 |
| 2019 | $3,880 | $34,574 | $4,665 | $29,909 |
| 2018 | $3,833 | $33,567 | $4,649 | $28,918 |
| 2017 | $3,670 | $32,590 | $4,606 | $27,984 |
| 2016 | $3,550 | $32,590 | $4,610 | $27,980 |
| 2015 | -- | $30,719 | $4,320 | $26,399 |
| 2014 | -- | $32,874 | $4,320 | $28,554 |
Source: Public Records
Map
Nearby Homes
- 2137 Redbud Creek Ave
- 2141 Redbud Creek Ave
- 2120 Hackberry Creek Ave
- 12613 NW 4th St
- 12616 NW 4th St
- 12608 NW 4th St
- 2217 Stella Rd
- 11805 Edi Ave
- 2412 Kathleens Crossing
- 2512 Canyon Creek Dr
- 2500 Kathleens Crossing
- 2504 Kathleens Crossing
- 2508 Kathleens Crossing
- 2512 Kathleens Crossing
- 2122 Edinburg Dr
- 2601 Kathleens Crossing
- 2516 Kathleens Crossing
- 2600 Kathleens Crossing
- 2605 Kathleens Crossing
- 2604 Kathleens Crossing
- 2129 Redbud Creek Ave
- 2125 Redbud Creek Ave
- 2132 Sycamore Creek Ave
- 2128 Sycamore Creek Ave
- 2132 Redbud Creek Ave
- 2128 Redbud Creek Ave
- 2136 Sycamore Creek Ave
- 2136 Redbud Creek Ave
- 2121 Redbud Creek Ave
- 2124 Redbud Creek Ave
- 2124 Sycamore Creek Ave
- 2140 Sycamore Creek Ave
- 2140 Redbud Creek Ave
- 2120 Redbud Creek Ave
- 2120 Sycamore Creek Ave
- 2117 Redbud Creek Ave
- 2129 Pine Creek Ave
- 10920 SW 21st St
- 10916 SW 21st St
- 2125 Pine Creek Ave
