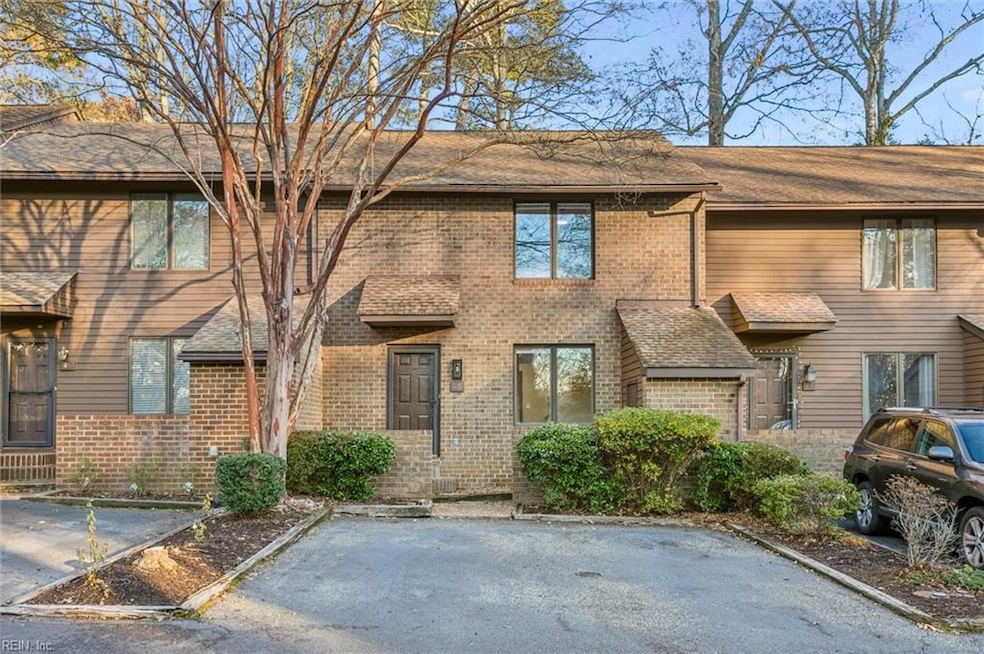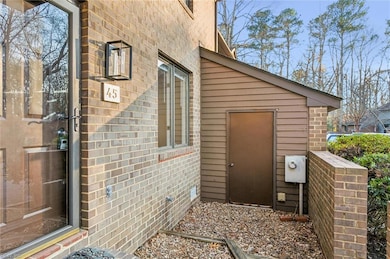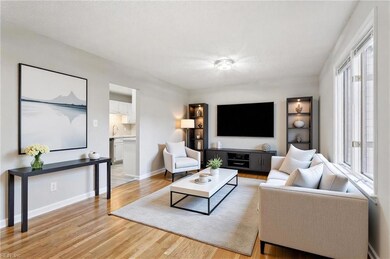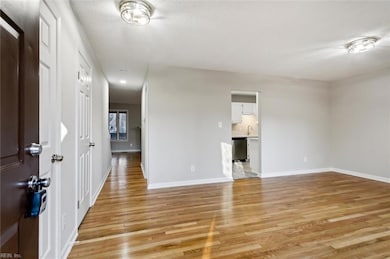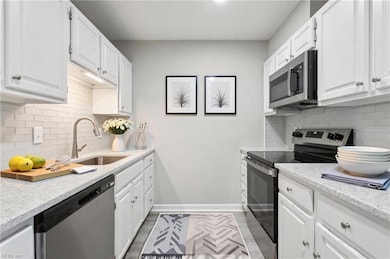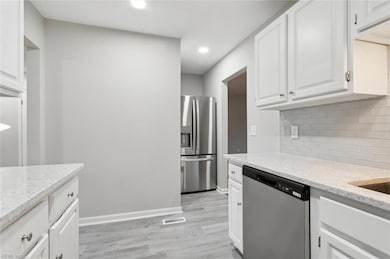2133 S Henry St Unit 45 Williamsburg, VA 23185
Golden Horseshoe NeighborhoodEstimated payment $2,039/month
Highlights
- Very Popular Property
- Traditional Architecture
- Main Floor Primary Bedroom
- Berkeley Middle School Rated A-
- Wood Flooring
- 1 Fireplace
About This Home
Williamsburg Prime Location! Just minutes from the College of William & Mary Law School, the main campus, and Williamsburg’s Historic Area. This stunning townhouse in The Oaks community borders national park land and offers access to walking trails and a protected bird sanctuary. The home features two spacious primary bedrooms, each with in suite bathroom with new vanities ample closet space; hardwood floors
throughout the main level; fresh interior paint; updated granite countertops in the galley kitchen, new appliances, new light fixtures. Enjoy the cozy fireplace in the family room or relax on your balcony and deck, where the wood has been replaced, both overlooking a beautiful view of national park land. The HOA covers extensive exterior maintenance and yard work. Conveniently located near Routes 199 and 64, the property is
just a 50-minute drive to Richmond International Airport and 20 minutes to Newport News Airport.
Townhouse Details
Home Type
- Townhome
Est. Annual Taxes
- $1,780
Year Built
- Built in 1984
HOA Fees
- $180 Monthly HOA Fees
Home Design
- Traditional Architecture
- Brick Exterior Construction
- Slab Foundation
- Asphalt Shingled Roof
- Shingle Siding
Interior Spaces
- 1,610 Sq Ft Home
- 2-Story Property
- 1 Fireplace
- Entrance Foyer
- Sun or Florida Room
- Utility Closet
- Washer and Dryer Hookup
- Storage Room
Kitchen
- Electric Range
- Microwave
- Dishwasher
Flooring
- Wood
- Carpet
Bedrooms and Bathrooms
- 2 Bedrooms
- Primary Bedroom on Main
- Walk-In Closet
Parking
- 2 Car Parking Spaces
- Assigned Parking
Outdoor Features
- Balcony
- Porch
Schools
- Matthew Whaley Elementary School
- Berkeley Middle School
- Lafayette High School
Utilities
- Forced Air Heating and Cooling System
- Electric Water Heater
Community Details
- The Oaks Subdivision
- On-Site Maintenance
Map
Home Values in the Area
Average Home Value in this Area
Tax History
| Year | Tax Paid | Tax Assessment Tax Assessment Total Assessment is a certain percentage of the fair market value that is determined by local assessors to be the total taxable value of land and additions on the property. | Land | Improvement |
|---|---|---|---|---|
| 2024 | $1,781 | $287,200 | $56,900 | $230,300 |
| 2023 | $1,664 | $268,400 | $56,900 | $211,500 |
| 2022 | $1,375 | $221,700 | $56,900 | $164,800 |
| 2021 | $1,131 | $188,500 | $51,900 | $136,600 |
| 2020 | $1,207 | $201,200 | $50,000 | $151,200 |
| 2019 | $1,164 | $194,000 | $50,000 | $144,000 |
| 2018 | $1,106 | $202,900 | $50,000 | $152,900 |
| 2017 | $1,157 | $201,100 | $50,000 | $151,100 |
| 2016 | $1,070 | $193,100 | $42,000 | $151,100 |
| 2015 | $1,070 | $202,000 | $42,000 | $160,000 |
| 2014 | $1,070 | $187,700 | $40,000 | $147,700 |
Property History
| Date | Event | Price | List to Sale | Price per Sq Ft |
|---|---|---|---|---|
| 11/20/2025 11/20/25 | For Sale | $324,000 | -- | $201 / Sq Ft |
Purchase History
| Date | Type | Sale Price | Title Company |
|---|---|---|---|
| Bargain Sale Deed | $225,000 | Stewart Title | |
| Gift Deed | -- | -- |
Mortgage History
| Date | Status | Loan Amount | Loan Type |
|---|---|---|---|
| Previous Owner | $130,000 | New Conventional |
Source: Real Estate Information Network (REIN)
MLS Number: 10610966
APN: 1915.822.987
- 1090 S Henry St
- 11 Frenchmens Key
- 103 Northpoint Dr
- 117 Northpoint Dr
- 1521 Redoubt Rd Unit 3B
- 1521 Redoubt Rd
- 140 Hunting Cove
- 108 Pipe Kiln Ct
- 114 Archers Hope Rd
- 1000 S England Cir
- 125 Yorkshire Dr
- 317 Indian Springs Rd
- 117 Meeting Place
- 122 Meeting Place
- 101 Cobbler Mill Ln
- 206 Indian Springs Rd
- 606 Counselors Way
- 10 Whitby Ct
- 412 A Griffin Ave
- 304 Indian Springs Rd
- 501 S Boundary St
- 508 Newport Ave Unit B
- 710A Wythe Ln
- 710 Wythe Ln Unit 710 A Wythe Lane
- 750 Conway Dr
- 117 Olde Jamestown Ct
- 105 Lake Powell Rd
- 105 Lake Powell Rd Unit A
- 1203 Jamestown Rd Unit D1
- 1203 Jamestown Rd Unit 1203 Jamestown Rd D1
- 732 Scotland St Unit 18
- 732 Scotland St Unit 6
- 732 Scotland St Unit 19
- 732 Scotland St Unit 14
- 732 Scotland St Unit 20
- 732 Scotland St Unit 3
- 732 Scotland St
- 305 N Boundary St Unit A
