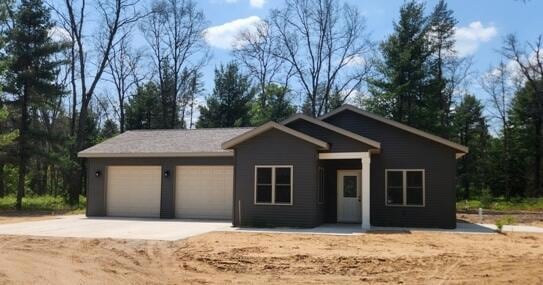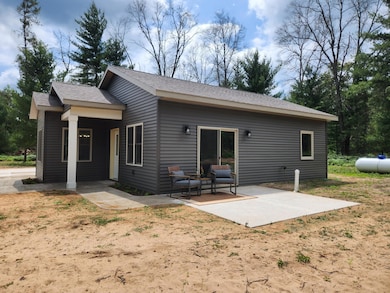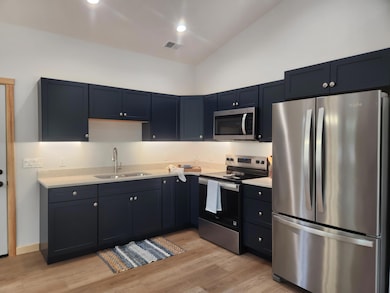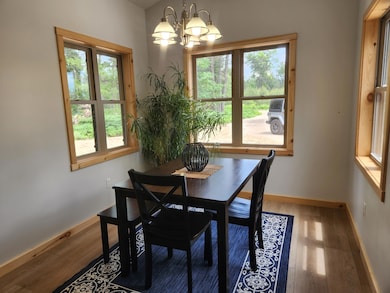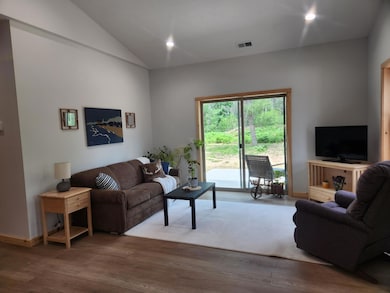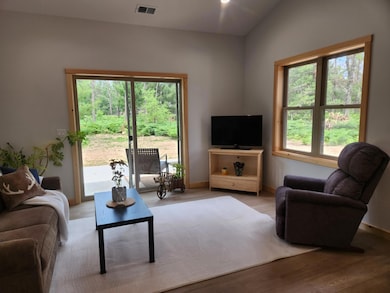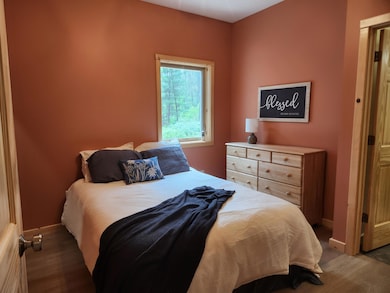2133 S Lynx Track Trail Baldwin, MI 49304
Estimated payment $1,429/month
Highlights
- New Construction
- Vaulted Ceiling
- Eat-In Kitchen
- Wooded Lot
- 2 Car Attached Garage
- Storm Windows
About This Home
Custom Built! This exquisite new construction home offers an open floor plan with 2 BR and 2 Baths. AND all the thoughtful details including Quartz countertops, soft close drawers, with natural light flooding the interior through the many windows. The property also boasts a spacious two-stall, finished garage with plenty of room for storage and/or a work area. Nestled on 2.65 acres and ideally situated across from hundreds of acres of state land for hunting and trails just down the road. More you say? How about: AC, Under cabinet lighting, recessed lighting, poured approach to the garage, stamped concrete porch and walkway, large walk-in closet in primary BR, luxury vinyl flooring, quiet, private road, and so much more! 0% Down Options or LAND CONTRACT TERMS Available! Your Choice
Home Details
Home Type
- Single Family
Est. Annual Taxes
- $246
Year Built
- Built in 2025 | New Construction
Lot Details
- 2.65 Acre Lot
- Lot Dimensions are 329x350
- The property's road front is unimproved
- Property fronts a private road
- Level Lot
- Wooded Lot
Parking
- 2 Car Attached Garage
- Front Facing Garage
- Unpaved Driveway
Home Design
- Slab Foundation
- Shingle Roof
- Vinyl Siding
Interior Spaces
- 979 Sq Ft Home
- 1-Story Property
- Vaulted Ceiling
- Ceiling Fan
- Recessed Lighting
- Insulated Windows
- Window Screens
- Living Room
- Dining Room
- Laminate Flooring
- Storm Windows
Kitchen
- Eat-In Kitchen
- Oven
Bedrooms and Bathrooms
- 2 Main Level Bedrooms
- 2 Full Bathrooms
Laundry
- Laundry on main level
- Washer and Electric Dryer Hookup
Utilities
- Forced Air Heating and Cooling System
- Heating System Uses Propane
- Well
- Septic Tank
- Septic System
Additional Features
- Doors are 36 inches wide or more
- Patio
- Tillable Land
Community Details
Overview
- Property is near a preserve or public land
Recreation
- Recreational Area
Map
Home Values in the Area
Average Home Value in this Area
Property History
| Date | Event | Price | List to Sale | Price per Sq Ft |
|---|---|---|---|---|
| 07/14/2025 07/14/25 | Price Changed | $266,900 | -6.3% | $273 / Sq Ft |
| 06/09/2025 06/09/25 | For Sale | $284,900 | -- | $291 / Sq Ft |
Source: MichRIC
MLS Number: 25027283
- 2083 S Lynx Track Trail
- 568 E Burke Cir
- 2350 S Burke Cir
- PAR C 16th St
- PAR D 16th St
- Parcel C 16th St
- Parcel H Tatanka Trail
- Parcel E Tatanka Trail
- Parcel I Tatanka Trail
- Parcel L Tatanka Trail
- Parcel G Tatanka Trail
- Parcel J Tatanka Trail
- Parcel F Tatanka Trail
- 624 W 12th St
- Parcel P Tatanka Trail
- Parcel K Tatanka Trail
- Parcel N Tatanka Trail
- Parcel O Tatanka Trail
- 438 E 32nd St
- 4177 S Michway
- 8030 W Peterson Rd
- 9075 17 Mile Rd
- 4684 Rosemarie St
- 7048 W 38 Rd Unit 5
- 238 Baldwin St
- 1101 Fuller Ave
- 321 N Michigan Ave Unit 2
- 830 Country Way
- 815 Country Way
- 830 Water Tower Rd
- 210 S Michigan Ave Unit B
- 310 Maple St Unit B
- 115 Thornwild Dr
- 115 Thornwild Dr
- 311 Morrison St
- 217 Morrison St
- 14135 Bulldog Ln
- 20151 Gilbert Rd
- 19500 14 Mile Rd
- 207 S Mitchell St
