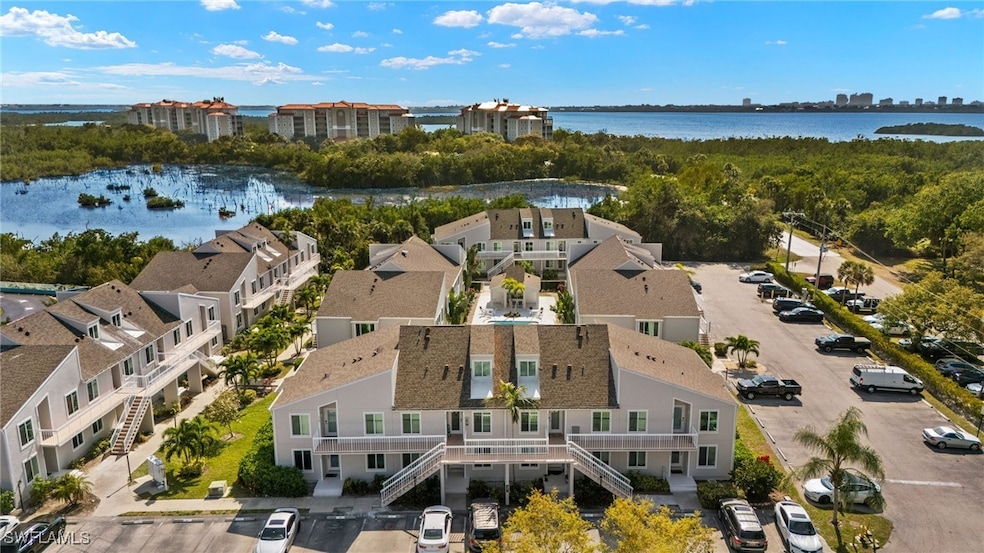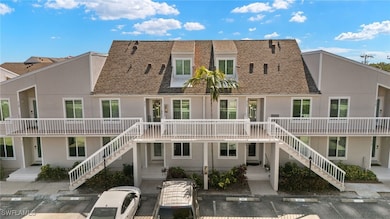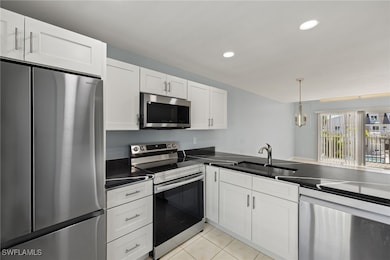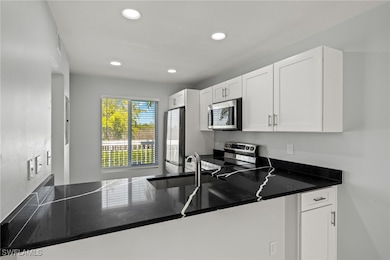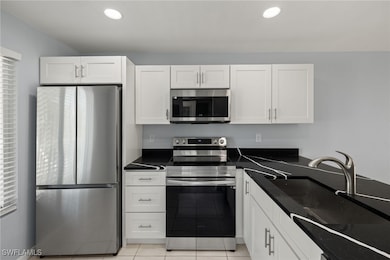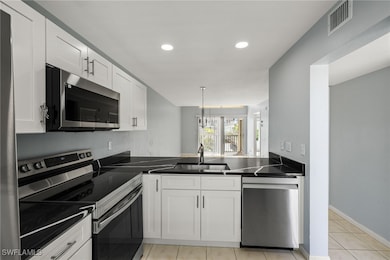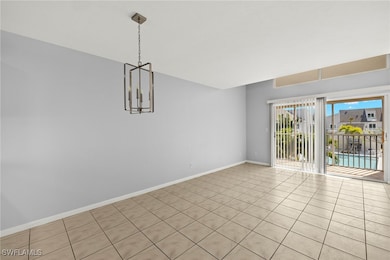2133 San Marco Rd Unit 6-203 Marco Island, FL 34145
Estimated payment $2,702/month
Highlights
- Community Cabanas
- Vaulted Ceiling
- Pool View
- Tommie Barfield Elementary School Rated A
- Loft
- Great Room
About This Home
Discover the ultimate island lifestyle in this stunning two-story condo located in the tranquil Estuary of Marco community. This home boasts hurricane impact resistant windows, 3 bedrooms and 2.5 bathrooms; the master suite and second bedroom are conveniently located on the ground floor, while the third bedroom is privately situated upstairs, complete with two closets and a bathroom. The impressive volume ceilings and spacious living area create an open layout perfect for entertaining. The gorgeously remodeled kitchen features granite countertops, a breakfast bar, shaker-style cabinetry, and updated stainless steel appliances (2024). Unwind on the lanai with views of the community pool and cabana. A prime location nestled alongside scenic bay and mangroves, you're just minutes away from all the fantastic attractions that Marco Island has to offer. Don’t miss this opportunity to claim your slice of paradise, where every day feels like a vacation! Ready to move in.
Listing Agent
The Maciaszek Real Estate Agen License #258018112 Listed on: 03/10/2025
Property Details
Home Type
- Condominium
Est. Annual Taxes
- $2,329
Year Built
- Built in 1986
Lot Details
- Northeast Facing Home
- Zero Lot Line
HOA Fees
- $961 Monthly HOA Fees
Home Design
- Entry on the 2nd floor
- Wood Frame Construction
- Shingle Roof
- Stucco
Interior Spaces
- 1,289 Sq Ft Home
- 2-Story Property
- Vaulted Ceiling
- Ceiling Fan
- Sliding Windows
- Entrance Foyer
- Great Room
- Combination Dining and Living Room
- Loft
- Screened Porch
- Pool Views
Kitchen
- Breakfast Bar
- Range
- Microwave
- Dishwasher
Flooring
- Carpet
- Tile
Bedrooms and Bathrooms
- 3 Bedrooms
- Split Bedroom Floorplan
- Walk-In Closet
- Bathtub with Shower
Laundry
- Dryer
- Washer
Home Security
Parking
- Guest Parking
- Assigned Parking
Outdoor Features
- Screened Patio
Utilities
- Central Heating and Cooling System
- Cable TV Available
Listing and Financial Details
- Legal Lot and Block 203 / 6
- Assessor Parcel Number 31381880002
Community Details
Overview
- Association fees include management, cable TV, insurance, irrigation water, legal/accounting, ground maintenance, pest control, recreation facilities, reserve fund, sewer, trash, water
- 48 Units
- Association Phone (239) 331-2495
- Estuary Of Marco Subdivision
Recreation
- Community Cabanas
- Community Pool
Pet Policy
- Pets up to 50 lbs
- Call for details about the types of pets allowed
- 1 Pet Allowed
Security
- Impact Glass
- High Impact Door
- Fire and Smoke Detector
Map
Home Values in the Area
Average Home Value in this Area
Tax History
| Year | Tax Paid | Tax Assessment Tax Assessment Total Assessment is a certain percentage of the fair market value that is determined by local assessors to be the total taxable value of land and additions on the property. | Land | Improvement |
|---|---|---|---|---|
| 2025 | $2,329 | $265,533 | -- | -- |
| 2024 | $2,338 | $241,394 | -- | -- |
| 2023 | $2,338 | $219,449 | $0 | $0 |
| 2022 | $2,023 | $199,499 | $0 | $199,499 |
| 2021 | $1,702 | $157,258 | $0 | $157,258 |
| 2020 | $1,767 | $163,391 | $0 | $0 |
| 2019 | $1,712 | $148,537 | $0 | $0 |
| 2018 | $1,636 | $135,034 | $0 | $0 |
| 2017 | $1,563 | $122,758 | $0 | $0 |
| 2016 | $1,424 | $111,598 | $0 | $0 |
| 2015 | $1,228 | $101,453 | $0 | $0 |
| 2014 | $1,082 | $92,230 | $0 | $0 |
Property History
| Date | Event | Price | List to Sale | Price per Sq Ft | Prior Sale |
|---|---|---|---|---|---|
| 10/04/2025 10/04/25 | Off Market | $293,400 | -- | -- | |
| 09/30/2025 09/30/25 | For Sale | $293,400 | 0.0% | $228 / Sq Ft | |
| 09/11/2025 09/11/25 | For Sale | $293,400 | 0.0% | $228 / Sq Ft | |
| 09/04/2025 09/04/25 | Off Market | $293,400 | -- | -- | |
| 07/29/2025 07/29/25 | Price Changed | $293,400 | -2.2% | $228 / Sq Ft | |
| 05/29/2025 05/29/25 | Price Changed | $299,900 | -11.8% | $233 / Sq Ft | |
| 03/10/2025 03/10/25 | For Sale | $339,900 | +88.8% | $264 / Sq Ft | |
| 01/28/2021 01/28/21 | Sold | $180,000 | -6.5% | $140 / Sq Ft | View Prior Sale |
| 01/06/2021 01/06/21 | Pending | -- | -- | -- | |
| 12/21/2020 12/21/20 | For Sale | $192,500 | -- | $149 / Sq Ft |
Purchase History
| Date | Type | Sale Price | Title Company |
|---|---|---|---|
| Warranty Deed | $180,000 | Attorney | |
| Interfamily Deed Transfer | -- | Attorney | |
| Deed | $100 | -- | |
| Interfamily Deed Transfer | -- | Attorney |
Source: Florida Gulf Coast Multiple Listing Service
MLS Number: 225025808
APN: 31381880002
- 2189 San Marco Rd Unit A201
- 2189 San Marco Rd Unit 3-201
- 2147 San Marco Rd Unit 2-104
- 2155 San Marco Rd Unit 2-204
- 133 Vintage Bay Dr Unit 15
- 133 Vintage Bay Dr Unit 16
- 2058 Dogwood Dr
- 337 Vintage Bay Dr Unit 12
- 269 Vintage Bay Dr Unit 8
- 269 Vintage Bay Dr Unit 26
- 269 Vintage Bay Dr Unit 13
- 2044 Dogwood Dr
- 2235 San Marco Rd Unit 5-204
- 2207 San Marco Rd Unit 4-104
- 2207 San Marco Rd Unit Estuary I Unit 2207
- 1996 Sheffield Ave
- 50 N Sunset St
- 1912 Sheffield Ave
- 1871 Dogwood Dr
- 1857 San Marco Rd Unit PH3
- 1833 N Bahama Ave
- 75 N Barfield Dr
- 131 S Bahama Ave
- 201 S Bahama Ave
- 144 Gulfport Ct
- 601 S Barfield Dr
- 1621 Begonia Ct
- 205 Sand Hill St
- 1740 Ludlow Rd
- 1318 Bayport Ave Unit ID1056252P
- 149 Beachcomber St Unit ID1060574P
- 291 S Collier Blvd Unit San Marco Residences
