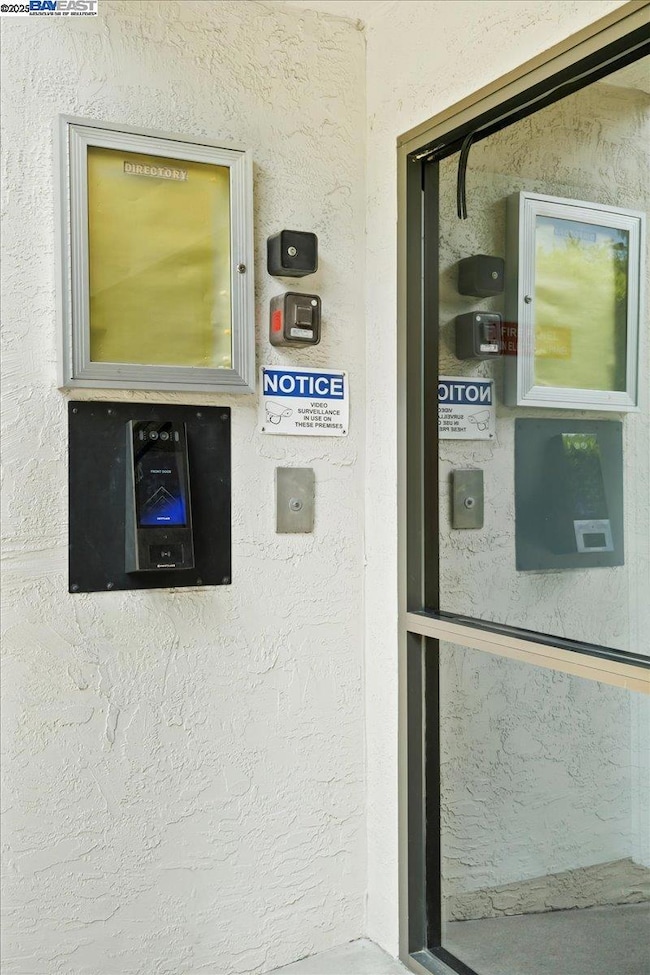2133 Santa Clara Ave Unit 217 Alameda, CA 94501
Downtown Alameda NeighborhoodEstimated payment $4,417/month
Highlights
- In Ground Pool
- Gated Community
- Mediterranean Architecture
- Love Elementary Rated A-
- 34,172 Sq Ft lot
- Solid Surface Countertops
About This Home
Prime Alameda Location! This spacious 2-bedroom, 2-bathroom condo is ideally situated just minutes from vibrant Park Street, top-rated schools, restaurants, transportation, a movie theater, and more. Located in a desirable neighborhood, the single-level unit sits on the second floor of a secure, elevator-equipped building with a heated central courtyard pool. Inside, the condo features crown molding, recessed lighting, granite countertops, and double-pane windows throughout. The popcorn ceilings have been removed for a more modern look. The open layout includes an eat-in kitchen, a separate dining area, and a full-size in-unit washer and dryer (not stackable). The primary suite offers both a walk-in closet and a mirrored wardrobe, while the en-suite bathroom includes a vanity and linen storage. Additional amenities include gated, assigned parking with extra storage, community bike storage, a common lobby, and convenient access to Highway 880. A perfect blend of comfort, style, and location—be ready to be impressed!
Open House Schedule
-
Friday, September 12, 20255:00 to 7:00 pm9/12/2025 5:00:00 PM +00:009/12/2025 7:00:00 PM +00:00Open houseAdd to Calendar
-
Saturday, September 13, 202512:00 to 2:00 pm9/13/2025 12:00:00 PM +00:009/13/2025 2:00:00 PM +00:00Open houseAdd to Calendar
Property Details
Home Type
- Condominium
Est. Annual Taxes
- $10,031
Year Built
- Built in 1975
HOA Fees
- $450 Monthly HOA Fees
Parking
- 1 Car Garage
- Secured Garage or Parking
Home Design
- Mediterranean Architecture
- Stucco
Interior Spaces
- 1-Story Property
- Laundry in unit
Kitchen
- Breakfast Bar
- Electric Cooktop
- Dishwasher
- Solid Surface Countertops
Flooring
- Carpet
- Tile
Bedrooms and Bathrooms
- 2 Bedrooms
- 2 Full Bathrooms
Pool
- In Ground Pool
- Fence Around Pool
Utilities
- No Cooling
- Wall Furnace
- 220 Volts in Kitchen
Listing and Financial Details
- Assessor Parcel Number 7123465
Community Details
Overview
- Association fees include common area maintenance, exterior maintenance, hazard insurance, reserves, trash
- The Spa Association, Phone Number (833) 266-3546
- Park St District Subdivision
Recreation
- Community Pool
Pet Policy
- Pet Restriction
Additional Features
- Community Barbecue Grill
- Gated Community
Map
Home Values in the Area
Average Home Value in this Area
Tax History
| Year | Tax Paid | Tax Assessment Tax Assessment Total Assessment is a certain percentage of the fair market value that is determined by local assessors to be the total taxable value of land and additions on the property. | Land | Improvement |
|---|---|---|---|---|
| 2025 | $10,031 | $696,335 | $208,900 | $487,435 |
| 2024 | $10,031 | $682,685 | $204,805 | $477,880 |
| 2023 | $9,645 | $669,300 | $200,790 | $468,510 |
| 2022 | $9,345 | $656,177 | $196,853 | $459,324 |
| 2021 | $9,114 | $636,313 | $192,994 | $450,319 |
| 2020 | $9,002 | $636,720 | $191,016 | $445,704 |
| 2019 | $8,622 | $624,240 | $187,272 | $436,968 |
| 2018 | $8,420 | $612,000 | $183,600 | $428,400 |
| 2017 | $3,500 | $193,621 | $67,288 | $126,333 |
| 2016 | $3,405 | $189,826 | $65,969 | $123,857 |
| 2015 | $3,387 | $186,974 | $64,978 | $121,996 |
| 2014 | $3,264 | $183,312 | $63,705 | $119,607 |
Property History
| Date | Event | Price | Change | Sq Ft Price |
|---|---|---|---|---|
| 07/31/2025 07/31/25 | Price Changed | $579,000 | -3.3% | $478 / Sq Ft |
| 06/04/2025 06/04/25 | For Sale | $599,000 | -- | $494 / Sq Ft |
Purchase History
| Date | Type | Sale Price | Title Company |
|---|---|---|---|
| Grant Deed | $600,000 | Placer Title Company |
Mortgage History
| Date | Status | Loan Amount | Loan Type |
|---|---|---|---|
| Previous Owner | $67,000 | Credit Line Revolving | |
| Previous Owner | $175,000 | New Conventional | |
| Previous Owner | $100,000 | Credit Line Revolving | |
| Previous Owner | $132,000 | Unknown | |
| Previous Owner | $22,000 | Unknown |
Source: Bay East Association of REALTORS®
MLS Number: 41100190
APN: 071-0234-065-00
- 1520 Willow St
- 2109 Lincoln Ave
- 1424 Walnut St
- 2056 Santa Clara Ave
- 2057 Central Ave
- 2119 Alameda Ave
- 1301 Walnut St
- 2255 Lincoln Ave
- 1421 Chestnut St
- 2008 Alameda Ave
- 1220 Chestnut St
- 2308 Encinal Ave
- 2210 Clement Ave
- 2060 San Antonio Ave
- 1718 Schiller St
- 1808 Santa Clara Ave
- 2007 Clement Ave
- 1906 Lafayette St
- 2021 Stanford St
- 2015 Stanford St
- 1825 San Antonio Ave
- 1910 Union St Unit A - 3 of 5 bdrms for rent
- 1910 Union St Unit A
- 1707 Lincoln Ave Unit B
- 2518 Lincoln Ave
- 624 Willow St
- 1777 Clement Ave
- 1825 Clinton Ave Unit D
- 1706 Hibbard St
- 1609 Santa Clara Ave Unit D
- 1607 Santa Clara Ave
- 1212 Regent St Unit 1212 Regent
- 1418 Cottage St Unit 1
- 1539 Encinal Ave Unit 9
- 1159 Broadway Unit 1159
- 401 Derby Ave
- 1422 Sherman St
- 2028 Franciscan Way
- 2051 Shoreline Dr
- 324 Kitty Hawk Rd







