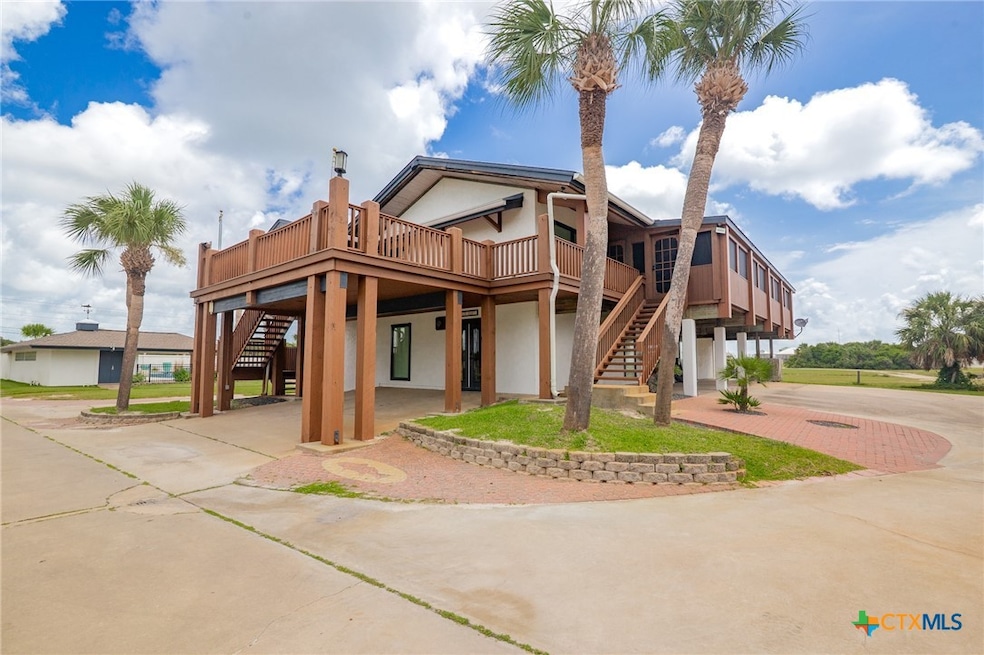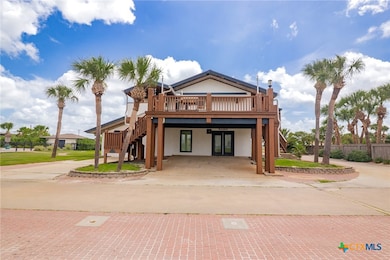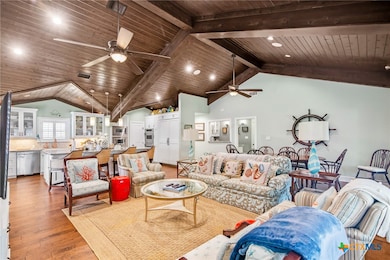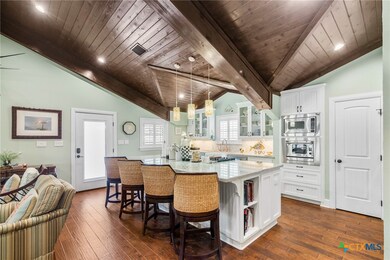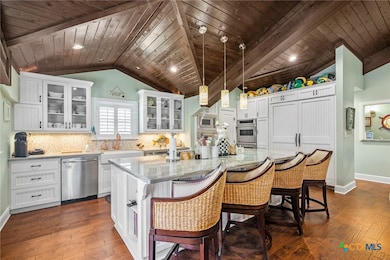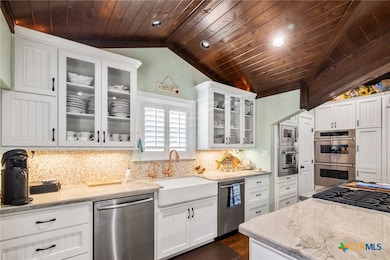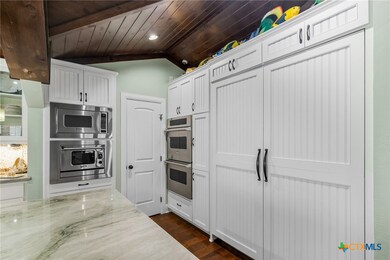2133 W Maple St Port O Connor, TX 77982
Estimated payment $8,723/month
Highlights
- Cabana
- Open Floorplan
- Viking Appliances
- Port O'Connor School Rated A-
- Custom Closet System
- Deck
About This Home
Welcome to your coastal getaway in the heart of Port O’Connor!
This beautifully crafted, resort-style property offers comfort, style, and function—all wrapped in a relaxed coastal vibe. Built entirely of stucco with a full metal roof, this home is designed for low maintenance and long-lasting appeal. The main living area is located upstairs, creating an elevated space that flows seamlessly from the living room into the dining and kitchen areas. The spacious living room features custom built-ins with space for a large TV, bookcases for display or storage, and a welcoming layout perfect for entertaining or relaxing. Just off the main space is a large screened-in porch—ideal for enjoying ocean breezes without the bugs. It’s a wonderful spot for outdoor dining or evening cocktails. The kitchen is a standout, equipped with top-of-the-line Viking appliances, including a six-burner gas cooktop with griddle, oven, microwave, and convection features. A Thermador built-in side-by-side refrigerator and abundant cabinetry offer both luxury and practicality, making this kitchen a true chef’s dream. Downstairs, the property continues to impress with a spacious guest suite, additional living or game area, and easy access to the backyard and pool. It’s ideal for hosting guests or providing private space for extended family and friends. Step outside to your personal resort-style pool area, complete with a sparkling inground pool, surrounding deck space for lounging, and areas designed for easy entertaining. Whether you're enjoying the sun or relaxing in the shade, the outdoor setup is perfect for coastal living. Plenty of storage throughout, smart design choices, and timeless finishes make this home truly move-in ready. Whether you're looking for a full-time residence or a weekend escape, this Port O’Connor gem delivers easy, breezy living with a touch of luxury—just minutes from the water.
Listing Agent
The Ron Brown Company Brokerage Phone: 361-575-1446 License #0292143 Listed on: 07/14/2025

Home Details
Home Type
- Single Family
Est. Annual Taxes
- $9,859
Year Built
- Built in 1981
Lot Details
- 0.63 Acre Lot
- Wrought Iron Fence
- Corner Lot
- Paved or Partially Paved Lot
- Private Yard
Parking
- 3 Carport Spaces
Home Design
- Slab Foundation
- Metal Roof
- Stucco
Interior Spaces
- 3,720 Sq Ft Home
- Property has 2 Levels
- Open Floorplan
- Built-In Features
- Bookcases
- High Ceiling
- Ceiling Fan
- Recessed Lighting
- Combination Kitchen and Dining Room
- Game Room
- Inside Utility
- Storm Doors
Kitchen
- Open to Family Room
- Breakfast Bar
- Built-In Oven
- Gas Cooktop
- Down Draft Cooktop
- Ice Maker
- Dishwasher
- Wine Refrigerator
- Viking Appliances
- Kitchen Island
- Granite Countertops
Flooring
- Wood
- Tile
Bedrooms and Bathrooms
- 4 Bedrooms
- Custom Closet System
- Walk-In Closet
- Single Vanity
- Walk-in Shower
Laundry
- Laundry Room
- Laundry on lower level
- Sink Near Laundry
- Laundry Tub
- Washer and Electric Dryer Hookup
Pool
- Cabana
- Gunite Pool
- Spa
- Waterfall Pool Feature
Outdoor Features
- Deck
- Outdoor Kitchen
- Outbuilding
- Porch
- Porch Refrigerator
Utilities
- Multiple cooling system units
- Central Air
- Heating System Uses Natural Gas
- Tankless Water Heater
Listing and Financial Details
- Assessor Parcel Number 34302
- Seller Considering Concessions
Community Details
Overview
- No Home Owners Association
Recreation
- Community Pool or Spa Combo
Map
Home Values in the Area
Average Home Value in this Area
Tax History
| Year | Tax Paid | Tax Assessment Tax Assessment Total Assessment is a certain percentage of the fair market value that is determined by local assessors to be the total taxable value of land and additions on the property. | Land | Improvement |
|---|---|---|---|---|
| 2024 | $9,859 | $528,950 | $128,240 | $400,710 |
| 2023 | $9,798 | $527,660 | $128,240 | $399,420 |
| 2022 | $8,438 | $407,640 | $128,240 | $279,400 |
| 2021 | $9,207 | $403,930 | $128,240 | $275,690 |
| 2020 | $7 | $420,200 | $135,000 | $285,200 |
| 2019 | $10,269 | $441,990 | $168,750 | $273,240 |
| 2018 | $9,486 | $408,240 | $135,000 | $273,240 |
| 2017 | $10,229 | $440,230 | $135,000 | $305,230 |
| 2016 | -- | $350,800 | $135,000 | $215,800 |
| 2015 | -- | $238,380 | $135,000 | $103,380 |
| 2014 | -- | $238,380 | $135,000 | $103,380 |
Property History
| Date | Event | Price | List to Sale | Price per Sq Ft |
|---|---|---|---|---|
| 07/14/2025 07/14/25 | For Sale | $1,499,000 | -- | $403 / Sq Ft |
Purchase History
| Date | Type | Sale Price | Title Company |
|---|---|---|---|
| Warranty Deed | -- | None Available |
Source: Central Texas MLS (CTXMLS)
MLS Number: 586751
APN: 34302
- TBD Adams Ave
- 2 Alligator Head Ln
- 1 Alligator Head Ln
- 82 Circle Hook
- 13 Circle Hook
- 12 Circle Hook
- 1 Bayview Dr
- 2 Bayview Dr
- 89 A-B Units 3&4 N Bayview Dr
- 14 Connelley Ln
- 3 Monroe Ave
- 167 Kimberly St
- 104 Byers St
- 501 Maple St
- 707 W Monroe Ave
- LOT 2, TBD W Monroe Ave
- 2719 Stella St
- 22 Pirates Cove
- 438 15th St
- 440 15th St
