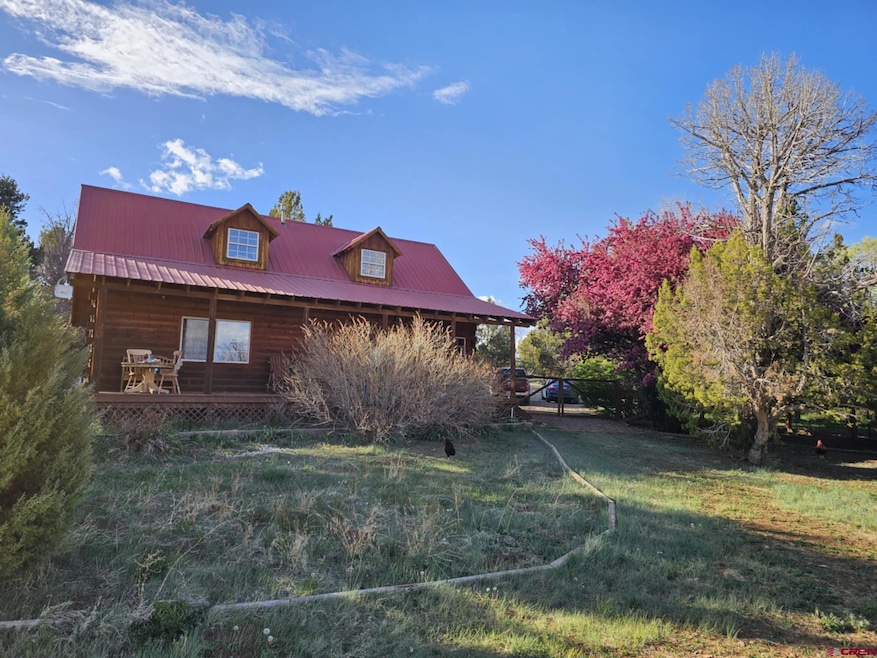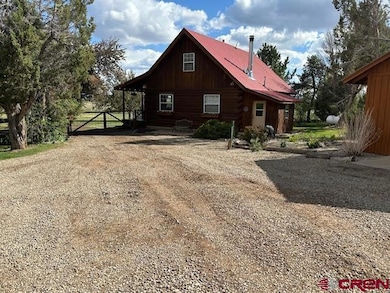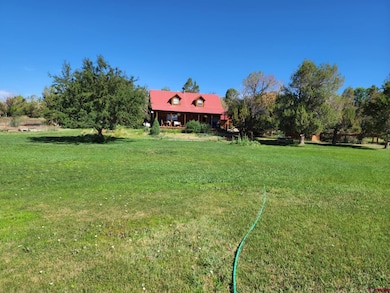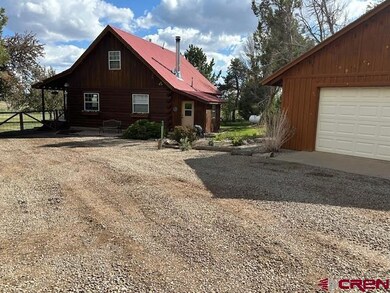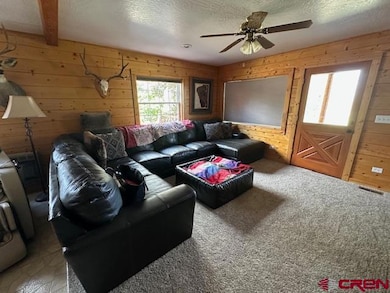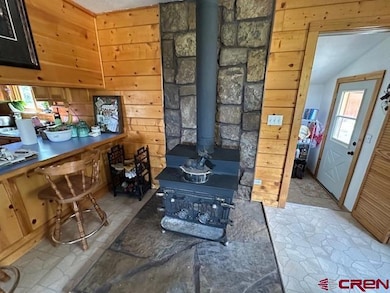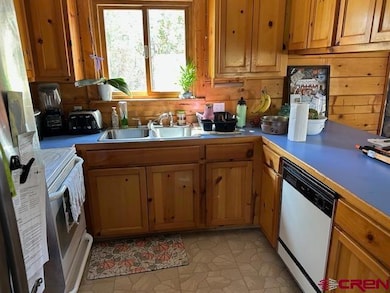Estimated payment $3,184/month
Highlights
- Horses Allowed On Property
- Home fronts a pond
- Mountain View
- Spa
- RV or Boat Parking
- Deck
About This Home
EXTREMELY WELL MAINTAINED 1600 SF D-Log home located on private irrigated acreage, AWESOME landscaping, gardening areas, fully fenced lot so your chickens and dogs can safely roam, also a great secure dog run, and VIEWS GALORE!!! 10 x 12 workshop, attached dog run, lots of shade trees, 24 x24 detached garage/shop that is insulated and heated. Awesome covered porch gives a place to relax outdoors and take in the awesome views of the LaPlata mountains and Mesa Verde!! Inside this custom-built D-Log home on the main level, you'll find spacious master suite with walk-in closet, soaking tub, walk-in shower. Very comfortable living area with nice sized kitchen/dining area, living area and laundry room. Upstairs you'll find 2 more nicely sized bedrooms as well as a full bath. Wood burning stove, Home has been meticulously maintained, recently stained, new interior paint/carpet.
Home Details
Home Type
- Single Family
Est. Annual Taxes
- $1,241
Year Built
- Built in 1994
Lot Details
- 3 Acre Lot
- Home fronts a pond
- Property is Fully Fenced
- Landscaped
- Irrigation
Home Design
- Log Cabin
- Metal Roof
- Log Siding
- Stick Built Home
Interior Spaces
- 1.5-Story Property
- Ceiling Fan
- Window Treatments
- Great Room
- Living Room with Fireplace
- Formal Dining Room
- Mountain Views
- Crawl Space
- Laundry Room
Kitchen
- Breakfast Bar
- Oven or Range
- Dishwasher
- Disposal
Flooring
- Carpet
- Tile
Bedrooms and Bathrooms
- 3 Bedrooms
- Primary Bedroom on Main
- Walk-In Closet
- 2 Full Bathrooms
- Soaking Tub
Parking
- 2 Car Detached Garage
- RV or Boat Parking
Outdoor Features
- Spa
- Deck
- Covered Patio or Porch
- Separate Outdoor Workshop
- Shed
Schools
- Lewis-Arriola K-5 Elementary School
- Cortez 6-8 Middle School
- Montezuma-Cortez 9-12 High School
Farming
- 3 Irrigated Acres
- Pasture
- Cattle
- Hogs
- Sheep or Goats
Horse Facilities and Amenities
- Horses Allowed On Property
Utilities
- Evaporated cooling system
- Forced Air Heating System
- Heating System Uses Wood
- Heating System Powered By Leased Propane
- Heating System Uses Propane
- Irrigation Water Rights
- Gas Water Heater
- Septic Tank
- Septic System
- Internet Available
- Phone Available
Community Details
- Association fees include irrigation
- Sunnyside Subdivision
Listing and Financial Details
- Assessor Parcel Number 535706203008
Map
Home Values in the Area
Average Home Value in this Area
Tax History
| Year | Tax Paid | Tax Assessment Tax Assessment Total Assessment is a certain percentage of the fair market value that is determined by local assessors to be the total taxable value of land and additions on the property. | Land | Improvement |
|---|---|---|---|---|
| 2024 | $1,241 | $26,624 | $1,917 | $24,707 |
| 2023 | $1,241 | $31,003 | $2,233 | $28,770 |
| 2022 | $839 | $19,305 | $2,233 | $17,072 |
| 2021 | $853 | $19,305 | $2,233 | $17,072 |
| 2020 | $822 | $19,385 | $2,233 | $17,152 |
| 2019 | $821 | $19,385 | $2,233 | $17,152 |
| 2018 | $966 | $19,660 | $0 | $0 |
| 2017 | $614 | $13,050 | $2,020 | $11,030 |
| 2016 | $527 | $11,340 | $2,230 | $9,110 |
| 2015 | $261 | $153,800 | $0 | $0 |
| 2014 | $254 | $5,670 | $0 | $0 |
Property History
| Date | Event | Price | List to Sale | Price per Sq Ft | Prior Sale |
|---|---|---|---|---|---|
| 06/24/2025 06/24/25 | Price Changed | $585,200 | -1.7% | $371 / Sq Ft | |
| 05/19/2025 05/19/25 | For Sale | $595,200 | +19.1% | $378 / Sq Ft | |
| 03/31/2022 03/31/22 | Sold | $499,900 | 0.0% | $317 / Sq Ft | View Prior Sale |
| 02/16/2022 02/16/22 | Pending | -- | -- | -- | |
| 02/07/2022 02/07/22 | For Sale | $499,900 | -- | $317 / Sq Ft |
Purchase History
| Date | Type | Sale Price | Title Company |
|---|---|---|---|
| Warranty Deed | $200,000 | None Available | |
| Warranty Deed | $267,500 | None Available | |
| Deed | $135,500 | -- |
Mortgage History
| Date | Status | Loan Amount | Loan Type |
|---|---|---|---|
| Open | $160,000 | New Conventional |
Source: Colorado Real Estate Network (CREN)
MLS Number: 824322
APN: R001762
- 19748 County Road 21
- 19420 U S 491
- 21100 Road W
- 21769 Road V
- 18990 Hwy 491
- TBD Road V
- 19801 Road 22
- Tract 7 Road W 5
- TBD Colorado 184
- tbd Road 15 5
- 20779 Road 21
- 18173 Road 22
- TBD Road W 8 Tract 4
- 20750 Road W 8
- 22259 County Road U 1
- 20750 County Road W 8
- 20750 Road W 8 Tract 3
- 17455 Hwy 491
- 19710 Road 19
- 23810 Colorado 184
