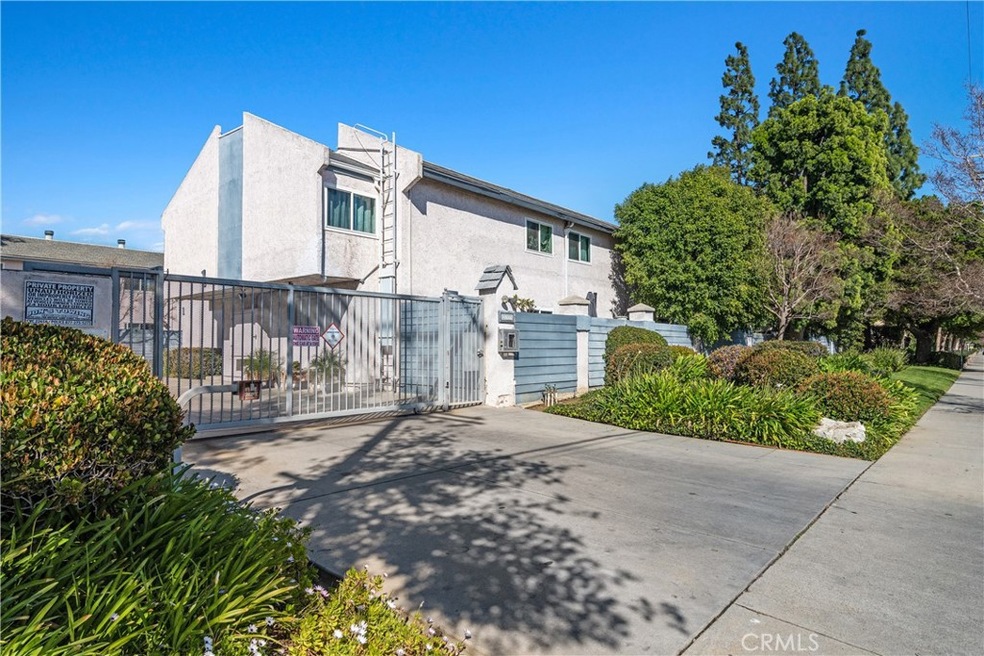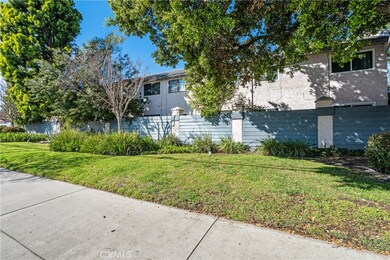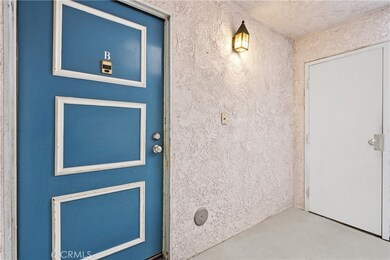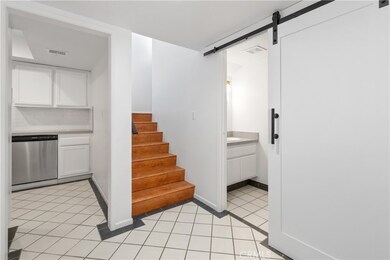
21333 Lassen St Unit 2B Chatsworth, CA 91311
Chatsworth NeighborhoodHighlights
- Gunite Pool
- Updated Kitchen
- Clubhouse
- Gated Community
- 2.8 Acre Lot
- Deck
About This Home
As of April 2025Welcome to this light, bright and beautifully renovated 2 bedroom, approximately 1,149 square foot townhouse situated in a quiet interior location! The newly remodeled kitchen is well-equipped with stainless-steel appliances and honed quartz countertops. The living room has recessed lighting and a cozy marble fireplace to warm up by! Glass sliding doors open from the living room to a private patio. Upgrades include fresh paint and 12 mm laminate wood flooring throughout most of the home. The laundry room is conveniently located on the upper level. Enjoy fabulous sunsets off the upper level balcony! The two-car garage has a built-in storage loft which offers ample storage space. This gated Chatsworth complex has wonderful grounds with a pool, spa, community clubhouse, grassy yard and easy access to Metrolink.
Last Agent to Sell the Property
Coldwell Banker Realty Brokerage Phone: 818-590-8847 License #00947256 Listed on: 03/08/2025

Townhouse Details
Home Type
- Townhome
Est. Annual Taxes
- $3,158
Year Built
- Built in 1981 | Remodeled
HOA Fees
- $480 Monthly HOA Fees
Parking
- 2 Car Attached Garage
- Parking Available
- Front Facing Garage
- Single Garage Door
- Automatic Gate
Home Design
- Slab Foundation
- Wood Siding
- Stucco
Interior Spaces
- 1,149 Sq Ft Home
- 2-Story Property
- Ceiling Fan
- Recessed Lighting
- Blinds
- Sliding Doors
- Entrance Foyer
- Living Room with Fireplace
- Combination Dining and Living Room
- Laundry Room
Kitchen
- Updated Kitchen
- Electric Oven
- Gas Range
- Microwave
- Dishwasher
- Laminate Countertops
- Formica Countertops
- Disposal
Flooring
- Laminate
- Tile
Bedrooms and Bathrooms
- 2 Bedrooms
- All Upper Level Bedrooms
- 2 Full Bathrooms
- Bathtub with Shower
Home Security
Pool
- Gunite Pool
- Gunite Spa
Outdoor Features
- Deck
- Concrete Porch or Patio
Schools
- Germain Elementary School
- Lawrence Middle School
- Chatsworth High School
Additional Features
- 1 Common Wall
- Suburban Location
- Central Heating
Listing and Financial Details
- Tax Lot 1
- Tax Tract Number 31957
- Assessor Parcel Number 2747008089
- $204 per year additional tax assessments
Community Details
Overview
- 50 Units
- Chatsworth 2 Association, Phone Number (818) 465-4153
- Icon Realty HOA
Amenities
- Clubhouse
Recreation
- Community Pool
- Community Spa
Security
- Gated Community
- Carbon Monoxide Detectors
- Fire and Smoke Detector
Ownership History
Purchase Details
Home Financials for this Owner
Home Financials are based on the most recent Mortgage that was taken out on this home.Purchase Details
Home Financials for this Owner
Home Financials are based on the most recent Mortgage that was taken out on this home.Purchase Details
Home Financials for this Owner
Home Financials are based on the most recent Mortgage that was taken out on this home.Purchase Details
Home Financials for this Owner
Home Financials are based on the most recent Mortgage that was taken out on this home.Similar Homes in Chatsworth, CA
Home Values in the Area
Average Home Value in this Area
Purchase History
| Date | Type | Sale Price | Title Company |
|---|---|---|---|
| Grant Deed | $585,000 | Equity Title | |
| Grant Deed | $170,000 | First American Title Co | |
| Quit Claim Deed | -- | Commonwealth Land Title | |
| Individual Deed | -- | Commonwealth Land Title |
Mortgage History
| Date | Status | Loan Amount | Loan Type |
|---|---|---|---|
| Open | $555,702 | New Conventional | |
| Previous Owner | $26,616 | Unknown | |
| Previous Owner | $258,000 | New Conventional | |
| Previous Owner | $242,500 | New Conventional | |
| Previous Owner | $207,000 | New Conventional | |
| Previous Owner | $184,000 | Unknown | |
| Previous Owner | $161,450 | No Value Available | |
| Previous Owner | $82,200 | Unknown | |
| Previous Owner | $91,500 | No Value Available |
Property History
| Date | Event | Price | Change | Sq Ft Price |
|---|---|---|---|---|
| 04/11/2025 04/11/25 | Sold | $584,950 | +1.7% | $509 / Sq Ft |
| 03/12/2025 03/12/25 | Pending | -- | -- | -- |
| 03/08/2025 03/08/25 | For Sale | $574,950 | -- | $500 / Sq Ft |
Tax History Compared to Growth
Tax History
| Year | Tax Paid | Tax Assessment Tax Assessment Total Assessment is a certain percentage of the fair market value that is determined by local assessors to be the total taxable value of land and additions on the property. | Land | Improvement |
|---|---|---|---|---|
| 2025 | $3,158 | $251,120 | $133,539 | $117,581 |
| 2024 | $3,158 | $246,197 | $130,921 | $115,276 |
| 2023 | $3,099 | $241,370 | $128,354 | $113,016 |
| 2022 | $2,957 | $236,638 | $125,838 | $110,800 |
| 2021 | $2,917 | $231,999 | $123,371 | $108,628 |
| 2019 | $2,831 | $225,119 | $119,712 | $105,407 |
| 2018 | $2,786 | $220,706 | $117,365 | $103,341 |
| 2016 | $2,654 | $212,137 | $112,808 | $99,329 |
| 2015 | $2,616 | $208,951 | $111,114 | $97,837 |
| 2014 | $2,631 | $204,859 | $108,938 | $95,921 |
Agents Affiliated with this Home
-
K
Seller's Agent in 2025
Katherine Stark
Coldwell Banker Realty
(818) 590-8847
2 in this area
54 Total Sales
-
G
Buyer's Agent in 2025
Gal Simha
GMAX Properties Inc.
(818) 256-0070
1 in this area
21 Total Sales
Map
Source: California Regional Multiple Listing Service (CRMLS)
MLS Number: SR25050485
APN: 2747-008-089
- 21137 Lassen St Unit 5
- 21206 Merridy St
- 0 Canoga Ave
- 21326 Romar St
- 9917 Independence Ave Unit C
- 9906 Owensmouth Ave Unit 11
- 9906 Owensmouth Ave Unit 13
- 21500 Lassen St
- 21500 Lassen St Unit 180
- 21500 Lassen St Unit 37
- 21500 Lassen St Unit 66
- 21500 Lassen St Unit 45
- 21500 Lassen St Unit 95
- 21500 Lassen St Unit 175
- 21500 Lassen St Unit 89
- 21025 Lemarsh St Unit G39
- 10065 De Soto Ave Unit 303
- 10125 De Soto Ave Unit 43
- 9920 Jordan Ave Unit 7
- 9900 Jordan Ave Unit 62






