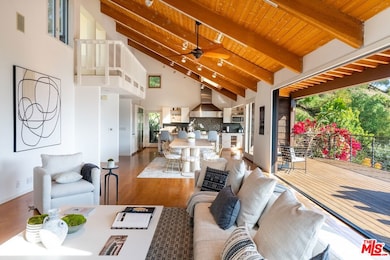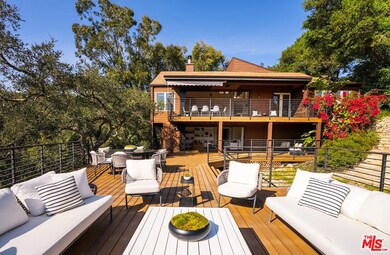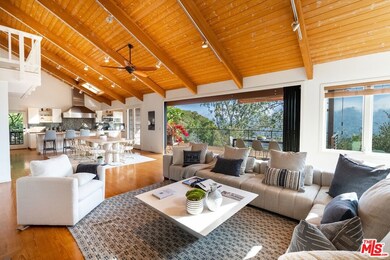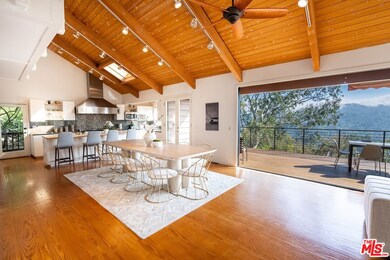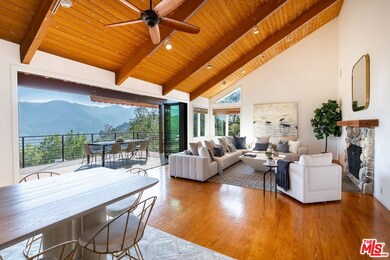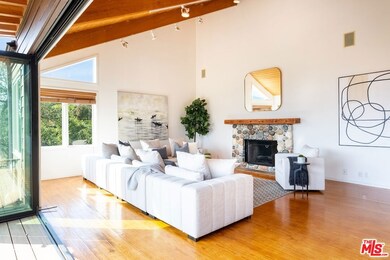21338 Colina Dr Topanga, CA 90290
Highlights
- Detached Guest House
- Canyon View
- Post and Beam
- 1.19 Acre Lot
- Deck
- Wood Flooring
About This Home
Perched atop a private road on one of Topanga's most coveted streets, 21338 Colina Drive offers breathtaking southern canyon views and effortless access to scenic park trails. This spacious 4-bedroom, 3-bathroom main home boasts an open-concept living room with soaring vaulted ceilings, rich hardwood floors, and a dramatic wall of glass that showcases expansive canyon vistas. The heart of the home is the true chef's kitchen, equipped with top-of-the-line appliances, ideal for entertaining or preparing intimate meals. The luxurious primary suite features a walk-in closet and a serene soaking tub for ultimate relaxation. Two additional bedrooms offer comfort and versatility, while a spacious family room functions perfectly as a second primary suite. Additionally, a cozy den makes an ideal home office, creative space, or reading nook. A private entrance leads to a charming 1-bedroom, 1-bathroom studio guesthouse with a kitchenette, perfect for studio for guests, extended family, or an office.. The home is encircled by expansive decks, offering the perfect setting to relax, dine, or entertain while taking in the captivating canyon views. With its prime Topanga location, spacious floor plan, flexible living spaces, and exceptional outdoor areas, this remarkable home is available for move-in starting April 15.
Home Details
Home Type
- Single Family
Est. Annual Taxes
- $29,749
Year Built
- Built in 1977 | Remodeled
Lot Details
- 1.19 Acre Lot
- Lot Dimensions are 160x324
- South Facing Home
- Property is zoned LCA11*
Property Views
- Canyon
- Mountain
Home Design
- Post and Beam
Interior Spaces
- 3,591 Sq Ft Home
- 2-Story Property
- Built-In Features
- Separate Family Room
- Living Room with Fireplace
- Dining Area
- Library
- Bonus Room
- Laundry Room
Kitchen
- Open to Family Room
- Oven or Range
- Gas Cooktop
- Freezer
- Dishwasher
- Kitchen Island
- Granite Countertops
- Disposal
Flooring
- Wood
- Carpet
Bedrooms and Bathrooms
- 4 Bedrooms
- 5 Full Bathrooms
Parking
- 4 Parking Spaces
- Uncovered Parking
Utilities
- Central Heating and Cooling System
- Septic Tank
Additional Features
- Deck
- Detached Guest House
Community Details
- Call for details about the types of pets allowed
Listing and Financial Details
- Security Deposit $15,000
- $30,000 Move-In Fee
- Tenant pays for electricity, gas, trash collection, water
- 12 Month Lease Term
- Assessor Parcel Number 4445-029-017
Map
Source: The MLS
MLS Number: 25511965
APN: 4445-029-017
- 1 Colina Dr
- 0 Colina Dr
- 20950 Waveview Dr
- 20948 Waveview Dr
- 21165 Entrada Rd
- 21316 Encina Rd
- 21408 Entrada Rd
- 0 Cave Way Unit IV25059999
- 0 Malibu-Topanga Unit 25-485513
- 502 Fernwood Pacific Dr
- 22012 Topanga School Rd
- 21550 Summit Trail
- 22068 Topanga School Rd
- 19777 Grand View Dr
- 19817 Montau Dr
- 583 N Creek Trail
- 563 Canon View Trail
- N/A California 27
- 19963 Observation Dr
- 19936 Observation Dr
- 21071 Waveview Dr
- 21670 Encina Rd
- 156 Muerdago Rd
- 353 S Topanga Canyon Blvd
- 19508 Lookout Trail
- 543 Fernwood Pacific Dr
- 272 N Topanga Canyon Blvd
- 19730 Observation Dr
- 19784 Vision Trail
- 19778 Grand View Dr
- 19544 Bowers Dr
- 730 Basin Dr
- 816 Basin Dr
- 19876 Observation Dr
- 21513 Highvale Trail
- 721 Sky Line Trail
- 809 Basin Dr
- 19963 Observation Dr
- 583 N Creek Trail
- 638 N Topanga Canyon Blvd

