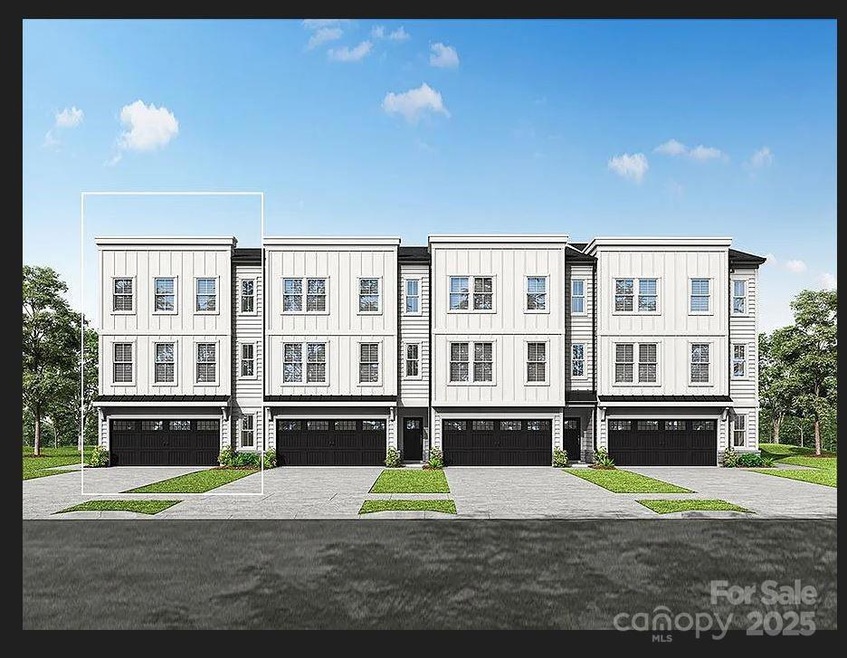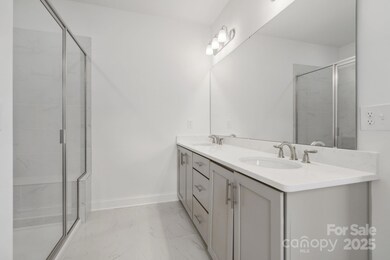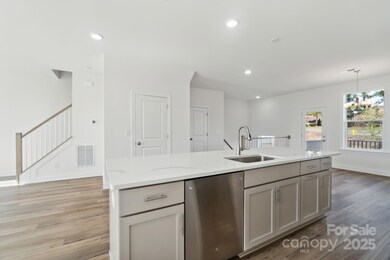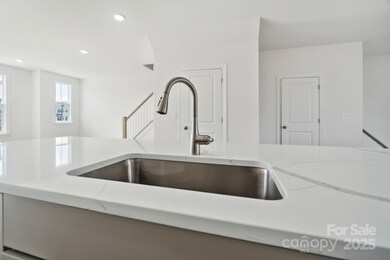2134 Barrowcliffe Dr NW Unit 6 Concord, NC 28027
Estimated payment $3,295/month
Highlights
- Under Construction
- Deck
- Patio
- Cox Mill Elementary School Rated A
- 2 Car Attached Garage
- Laundry Room
About This Home
REDUCED Price!!! Interior Unit with good backyard that backs to natural common space. Truly walkable to grocery, restaurants and more in the desirable Christenbury area of Concord. Main living level is completely open with enormous great room, kitchen w abundance of cabinets including the much desired and countertops, with huge island, walk-in pantry and gas range plus large dining area that opens to a deck. Ample owner's suite with raised ceiling, 2 walk-in closets, double sinks, large shower with seat. 2 car garage and private driveway plus an oversized bedroom and private bath on 1st floor. *ASK ABOUT $0 DOWN W NO MORTGAGE INSURANCE PLUS $20,000 CLOSING COST CREDIT from lender* *Must be primary residence and First time Home buyer programme. Contact Listing agent for More details . **Photos shown are representative and may not reflect the actual home**
Listing Agent
Ram Realty LLC Brokerage Email: lakshmipathyj@gmail.com License #339742 Listed on: 05/12/2025
Townhouse Details
Home Type
- Townhome
Year Built
- Built in 2025 | Under Construction
HOA Fees
- $179 Monthly HOA Fees
Parking
- 2 Car Attached Garage
- Front Facing Garage
- Garage Door Opener
- Driveway
- 2 Open Parking Spaces
Home Design
- Home is estimated to be completed on 7/30/25
- Entry on the 3rd floor
- Slab Foundation
- Architectural Shingle Roof
- Metal Roof
- Stone Veneer
Interior Spaces
- 3-Story Property
- Pull Down Stairs to Attic
Kitchen
- Self-Cleaning Oven
- Gas Range
- Microwave
- Plumbed For Ice Maker
- Dishwasher
- Disposal
Flooring
- Carpet
- Laminate
Bedrooms and Bathrooms
- 4 Bedrooms | 1 Main Level Bedroom
- Low Flow Plumbing Fixtures
Laundry
- Laundry Room
- Electric Dryer Hookup
Home Security
Outdoor Features
- Deck
- Patio
Schools
- Cox Mill Elementary School
- Harris Road Middle School
- Cox Mill High School
Utilities
- Central Heating and Cooling System
- Heating System Uses Natural Gas
Listing and Financial Details
- Assessor Parcel Number 45894860550000
Community Details
Overview
- Cusick Company Association, Phone Number (704) 544-7779
- Built by JP Orleans
- Christenbury Greene Subdivision, Finley / Front Entry Floorplan
- Mandatory home owners association
Security
- Carbon Monoxide Detectors
Map
Home Values in the Area
Average Home Value in this Area
Property History
| Date | Event | Price | List to Sale | Price per Sq Ft |
|---|---|---|---|---|
| 05/13/2025 05/13/25 | Pending | -- | -- | -- |
| 05/12/2025 05/12/25 | For Sale | $495,990 | -- | $215 / Sq Ft |
Source: Canopy MLS (Canopy Realtor® Association)
MLS Number: 4257075
- 9216 Delancey Ln NW
- 2251 Eversham Dr NW
- 9655 Camberley Ave NW
- 9595 Ledbury Ct NW
- 2251 Barrowcliffe Dr NW
- 2377 Maple Grove Ln NW
- 2506 Susie Brumley Place NW
- 9532 Pacing Ln NW Unit Lt 8
- 2414 Riders Glen Ct
- 9509 Pacing Ln NW
- 3155 Golden Dale Ln
- 3561 Calpella Ct
- 3549 Calpella Ct
- 3516 Calpella Ct
- 2277 Elendil Ln
- 9911 Dominion Crest Dr
- 2914 Bridgeville Ln
- 3327 Covelo Ct
- 2055 Solway Ln
- 1930 Wilburn Park Ln NW




