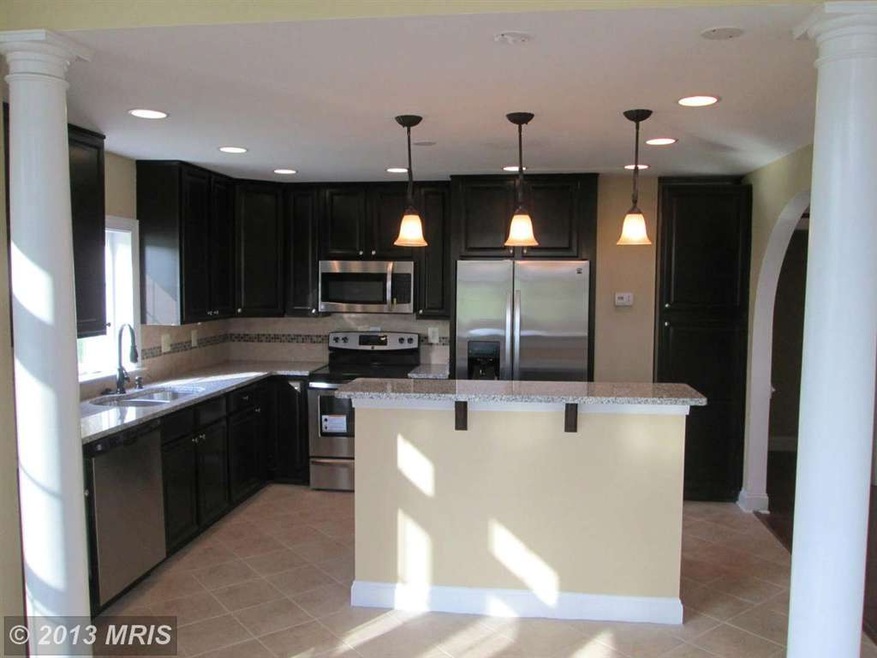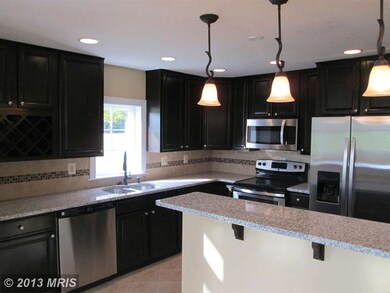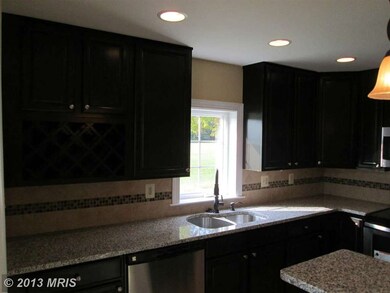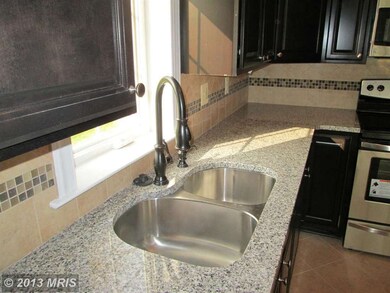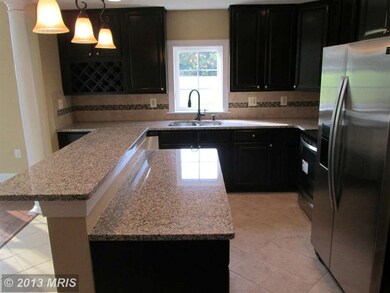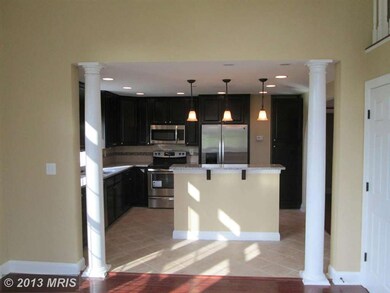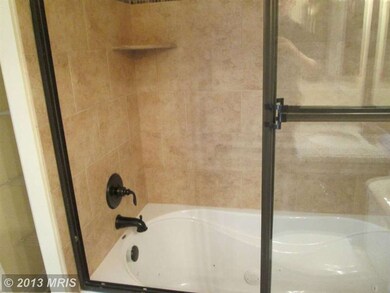
2134 Lodge Farm Rd Sparrows Point, MD 21219
Highlights
- Colonial Architecture
- Traditional Floor Plan
- Main Floor Bedroom
- Cathedral Ceiling
- Wood Flooring
- Garden View
About This Home
As of November 2015WOW!!! Gorgeous Renovation just completed! New Addition with Cathedral Ceilings (tax record SF incorrect). New Siding & Decorative Landscaping. New Hardwoods, New Plush Carpet. Gourmet Kitchen w/ ISLAND & Bartop, Pendant Lights, GRANITE, SS apps. Master Bath w/ Italian tile, All New Bronze Faucets and Lighting Fixtures, 2 Piece CROWN molding, Wainscoting.
Last Agent to Sell the Property
ANR Realty, LLC License #0225057992 Listed on: 11/29/2013
Home Details
Home Type
- Single Family
Est. Annual Taxes
- $3,712
Year Built
- Built in 1981
Lot Details
- 0.32 Acre Lot
- Landscaped
- Property is in very good condition
Home Design
- Colonial Architecture
- Asphalt Roof
- Rubber Roof
- Vinyl Siding
Interior Spaces
- 2,149 Sq Ft Home
- Property has 2 Levels
- Traditional Floor Plan
- Chair Railings
- Crown Molding
- Cathedral Ceiling
- Double Pane Windows
- Insulated Windows
- Casement Windows
- Window Screens
- Sliding Doors
- Insulated Doors
- Six Panel Doors
- Dining Area
- Wood Flooring
- Garden Views
- Washer and Dryer Hookup
Kitchen
- Country Kitchen
- Electric Oven or Range
- Microwave
- Ice Maker
- Dishwasher
- Kitchen Island
- Upgraded Countertops
- Disposal
Bedrooms and Bathrooms
- 5 Bedrooms | 2 Main Level Bedrooms
- En-Suite Bathroom
- 2 Full Bathrooms
- Whirlpool Bathtub
Basement
- Sump Pump
- Crawl Space
Parking
- 2 Car Garage
- Front Facing Garage
- Shared Driveway
Outdoor Features
- Porch
Utilities
- Forced Air Heating and Cooling System
- Heat Pump System
- Electric Water Heater
- Public Septic
Community Details
- No Home Owners Association
Listing and Financial Details
- Assessor Parcel Number 04152200007868
Ownership History
Purchase Details
Home Financials for this Owner
Home Financials are based on the most recent Mortgage that was taken out on this home.Purchase Details
Home Financials for this Owner
Home Financials are based on the most recent Mortgage that was taken out on this home.Purchase Details
Similar Homes in the area
Home Values in the Area
Average Home Value in this Area
Purchase History
| Date | Type | Sale Price | Title Company |
|---|---|---|---|
| Deed | $285,000 | First American Title Ins Co | |
| Deed | $102,000 | Capitol Title Insurance Agen | |
| Deed | -- | -- |
Mortgage History
| Date | Status | Loan Amount | Loan Type |
|---|---|---|---|
| Open | $25,000 | Credit Line Revolving | |
| Open | $191,000 | New Conventional | |
| Closed | $291,127 | VA | |
| Previous Owner | $185,000 | Purchase Money Mortgage |
Property History
| Date | Event | Price | Change | Sq Ft Price |
|---|---|---|---|---|
| 11/23/2015 11/23/15 | Sold | $298,900 | -3.6% | $174 / Sq Ft |
| 10/19/2015 10/19/15 | Pending | -- | -- | -- |
| 08/26/2015 08/26/15 | For Sale | $310,000 | +8.8% | $181 / Sq Ft |
| 01/21/2014 01/21/14 | Sold | $285,000 | -1.7% | $133 / Sq Ft |
| 01/02/2014 01/02/14 | For Sale | $289,900 | 0.0% | $135 / Sq Ft |
| 12/12/2013 12/12/13 | Pending | -- | -- | -- |
| 11/29/2013 11/29/13 | For Sale | $289,900 | -- | $135 / Sq Ft |
Tax History Compared to Growth
Tax History
| Year | Tax Paid | Tax Assessment Tax Assessment Total Assessment is a certain percentage of the fair market value that is determined by local assessors to be the total taxable value of land and additions on the property. | Land | Improvement |
|---|---|---|---|---|
| 2025 | $4,240 | $350,667 | -- | -- |
| 2024 | $4,240 | $338,233 | $0 | $0 |
| 2023 | $2,037 | $325,800 | $75,400 | $250,400 |
| 2022 | $1,595 | $300,567 | $0 | $0 |
| 2021 | $3,786 | $275,333 | $0 | $0 |
| 2020 | $11,262 | $250,100 | $75,400 | $174,700 |
| 2019 | $3,364 | $236,333 | $0 | $0 |
| 2018 | $3,252 | $222,567 | $0 | $0 |
| 2017 | $2,840 | $208,800 | $0 | $0 |
| 2016 | $4,348 | $208,800 | $0 | $0 |
| 2015 | $4,348 | $208,800 | $0 | $0 |
| 2014 | $4,348 | $211,400 | $0 | $0 |
Agents Affiliated with this Home
-
V
Seller's Agent in 2015
Vinny Steo
RE/MAX
-
Roosevelt Hensley

Seller Co-Listing Agent in 2015
Roosevelt Hensley
Your Home Sold Guaranteed Realty
(410) 382-3577
4 Total Sales
-
Mike Booz

Buyer's Agent in 2015
Mike Booz
Signature Realty Group, LLC
(443) 413-8086
2 in this area
123 Total Sales
-
Matthew Altizer

Seller's Agent in 2014
Matthew Altizer
ANR Realty, LLC
(703) 855-5856
518 Total Sales
-
Leslie Albertson

Buyer's Agent in 2014
Leslie Albertson
Taylor Properties
(301) 922-8622
95 Total Sales
Map
Source: Bright MLS
MLS Number: 1003777474
APN: 15-2200007868
- 7428 Bay Front Rd
- 2308 Estate Ave
- 2318 Lodge Forest Dr
- 7316 Geise Ave
- 0 Lodge Farm Rd
- 7323 Waldman Ave
- 7303 Geise Ave
- 2423 Lodge Farm Rd
- 7226 Waldman Ave
- 2518 S Snyder Ave
- 8610 Oak Rd
- 2634 Masseth Ave
- 9104 Avenue C
- 2610 Sparrows Point Rd
- 2636 Edgemere Ave
- 2508 Steel Ave
- 7619 A N Point Rd
- 8625 N Point Rd
- 8111 Dogwood Rd
- 0 Wagner Ave Unit MDBC2107998
