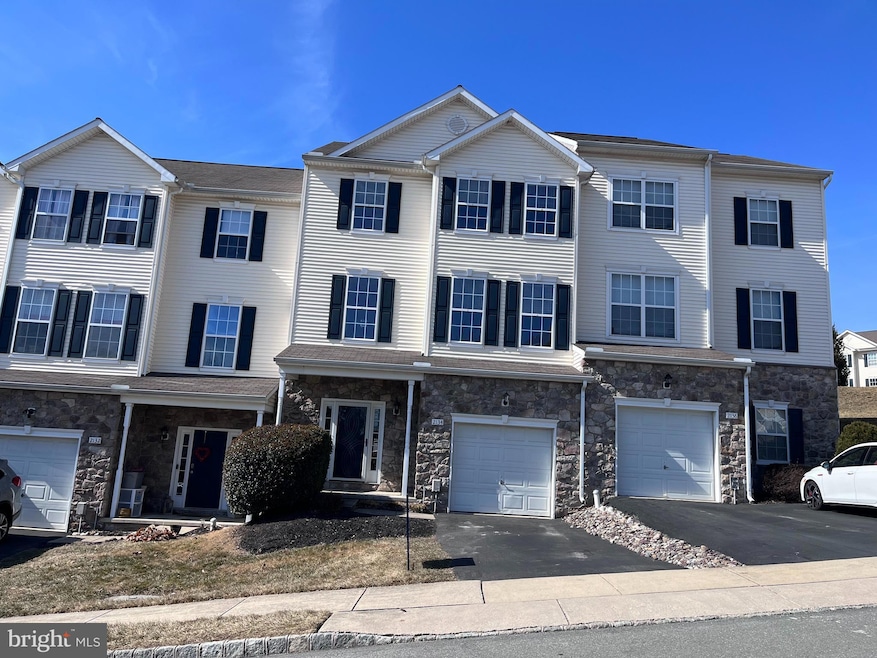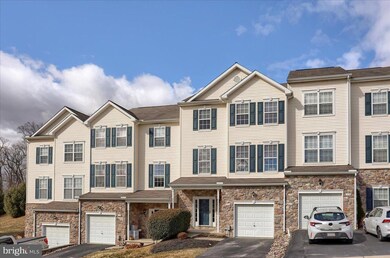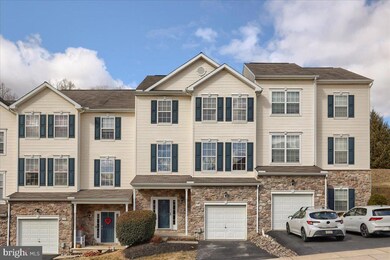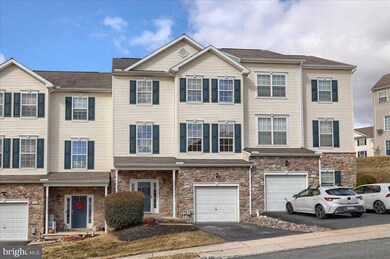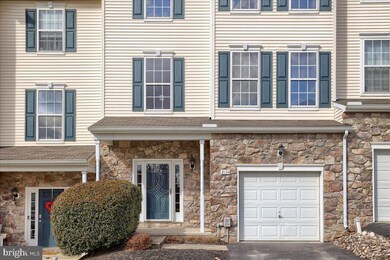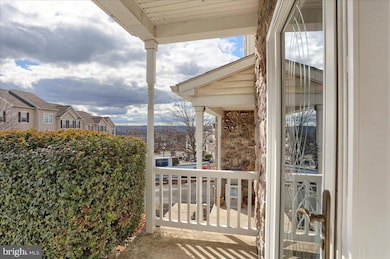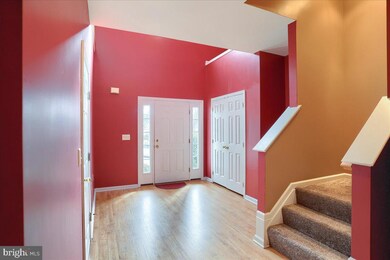
2134 Maple Crest Blvd Unit 7 York, PA 17406
Springettsbury Township NeighborhoodHighlights
- Contemporary Architecture
- 1 Car Attached Garage
- Forced Air Heating and Cooling System
- Central York High School Rated A-
- Patio
About This Home
As of April 2025This home rests in a nicely maintained condominium association. This home is turn-key for you to move right in. Don't take on a project home when homes like this are ready to go. Like-new luxury vinyl floors, new carpet, and clean! This home has a spacious living room that offers great flow and function from the eat-in-kitchen. You can enjoy a paver patio right off the kitchen when the weather is inviting. There are generously sized bedrooms and primary walk-in-closet. The neighborhood is situated on a hillside with great views! Don't miss out on this one!
Last Agent to Sell the Property
Coldwell Banker Realty License #RS326269 Listed on: 03/20/2025

Townhouse Details
Home Type
- Townhome
Est. Annual Taxes
- $3,562
Year Built
- Built in 2005
HOA Fees
- $185 Monthly HOA Fees
Parking
- 1 Car Attached Garage
- Front Facing Garage
Home Design
- Contemporary Architecture
- Aluminum Siding
- Vinyl Siding
- Concrete Perimeter Foundation
Interior Spaces
- Property has 3 Levels
- Walk-Out Basement
Bedrooms and Bathrooms
- 3 Bedrooms
Outdoor Features
- Patio
Utilities
- Forced Air Heating and Cooling System
- Natural Gas Water Heater
Listing and Financial Details
- Tax Lot 0233
- Assessor Parcel Number 46-000-KI-0233-A0-C2134
Community Details
Overview
- $2,220 Capital Contribution Fee
- Association fees include common area maintenance, exterior building maintenance, lawn maintenance, management
- Woodcrest Hills Subdivision
Pet Policy
- No Pets Allowed
Ownership History
Purchase Details
Home Financials for this Owner
Home Financials are based on the most recent Mortgage that was taken out on this home.Purchase Details
Home Financials for this Owner
Home Financials are based on the most recent Mortgage that was taken out on this home.Purchase Details
Home Financials for this Owner
Home Financials are based on the most recent Mortgage that was taken out on this home.Similar Homes in York, PA
Home Values in the Area
Average Home Value in this Area
Purchase History
| Date | Type | Sale Price | Title Company |
|---|---|---|---|
| Deed | $225,000 | Anchor Abstracting Company | |
| Deed | $225,000 | Anchor Abstracting Company | |
| Warranty Deed | $97,035 | Deedworks Title | |
| Deed | $181,460 | None Available |
Mortgage History
| Date | Status | Loan Amount | Loan Type |
|---|---|---|---|
| Open | $197,000 | New Conventional | |
| Closed | $197,000 | New Conventional | |
| Previous Owner | $185,000 | Unknown | |
| Previous Owner | $145,168 | New Conventional | |
| Previous Owner | $36,292 | Stand Alone Second |
Property History
| Date | Event | Price | Change | Sq Ft Price |
|---|---|---|---|---|
| 04/16/2025 04/16/25 | Sold | $225,000 | 0.0% | $94 / Sq Ft |
| 03/20/2025 03/20/25 | For Sale | $224,900 | +17200.0% | $94 / Sq Ft |
| 03/15/2025 03/15/25 | Pending | -- | -- | -- |
| 08/01/2017 08/01/17 | Rented | $1,300 | -6.8% | -- |
| 06/22/2017 06/22/17 | Under Contract | -- | -- | -- |
| 04/27/2017 04/27/17 | For Rent | $1,395 | 0.0% | -- |
| 12/22/2016 12/22/16 | Sold | $97,035 | -35.3% | $42 / Sq Ft |
| 11/01/2016 11/01/16 | Pending | -- | -- | -- |
| 04/01/2016 04/01/16 | For Sale | $149,900 | -- | $65 / Sq Ft |
Tax History Compared to Growth
Tax History
| Year | Tax Paid | Tax Assessment Tax Assessment Total Assessment is a certain percentage of the fair market value that is determined by local assessors to be the total taxable value of land and additions on the property. | Land | Improvement |
|---|---|---|---|---|
| 2025 | $4,002 | $114,400 | $0 | $114,400 |
| 2024 | $3,362 | $114,400 | $0 | $114,400 |
| 2023 | $7,102 | $114,400 | $0 | $114,400 |
| 2022 | $7,061 | $114,400 | $0 | $114,400 |
| 2021 | $6,867 | $114,400 | $0 | $114,400 |
| 2020 | $6,705 | $114,400 | $0 | $114,400 |
| 2019 | $3,138 | $114,400 | $0 | $114,400 |
| 2018 | $3,072 | $114,400 | $0 | $114,400 |
| 2017 | $4,012 | $155,400 | $0 | $155,400 |
| 2016 | -- | $155,400 | $0 | $155,400 |
| 2015 | -- | $155,400 | $0 | $155,400 |
| 2014 | -- | $155,400 | $0 | $155,400 |
Agents Affiliated with this Home
-

Seller's Agent in 2025
Ryan Thomas
Coldwell Banker Realty
(717) 968-8368
4 in this area
107 Total Sales
-
M
Buyer's Agent in 2025
Michael Fabie
Elite Property Sales, LLC
(717) 577-0917
2 in this area
38 Total Sales
-
L
Seller's Agent in 2017
Lenora Amorosi
Inactive Licensee
-
K
Buyer's Agent in 2017
Keith Spinner
Long & Foster
(301) 807-8243
1 Total Sale
-

Seller's Agent in 2016
Michael Hackenberger
Berkshire Hathaway HomeServices Homesale Realty
(717) 309-2740
3 in this area
191 Total Sales
Map
Source: Bright MLS
MLS Number: PAYK2076982
APN: 46-000-KI-0233.A0-C2134
- 2302 Sunny Hill Cir
- 2230 Live Oak Ln
- 466 Marion Rd Unit 466
- 2301 Sunny Hill Cir
- 404 Marion Rd Unit 404
- 420 Marion Rd Unit 420
- The Bella Plan at Woodcrest Hills
- The Aster Plan at Woodcrest Hills
- The Dahlia Plan at Woodcrest Hills
- The Cardinal Plan at Woodcrest Hills
- 20 Skyline Dr
- 2123 N Sherman St
- 805 Ridgewood Rd
- 2467 Pleasant View Dr
- 2468 N Sherman St
- 2422 Winterberry Ln Unit 48
- 2312 Slater Hill Ln E Unit 62
- 2325 Slater Hill Ln E Unit 39
- 605 Norman Rd
- 424 Masonic Dr
