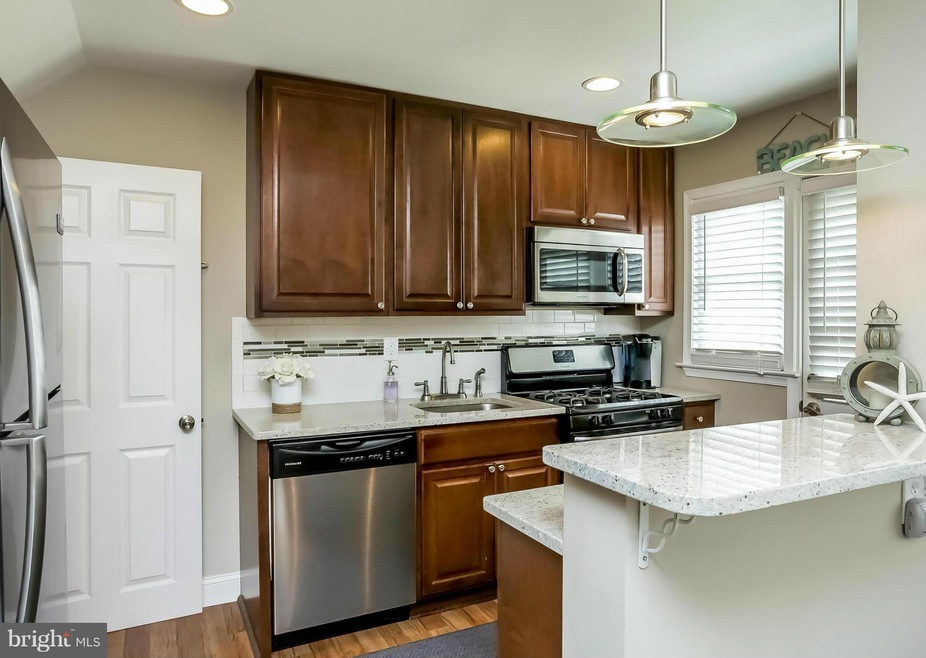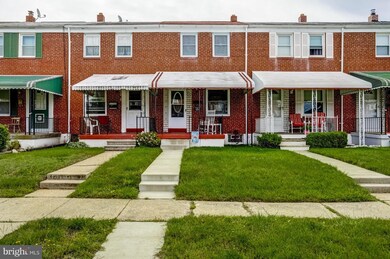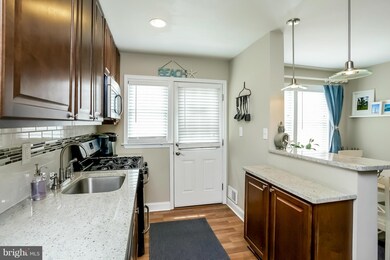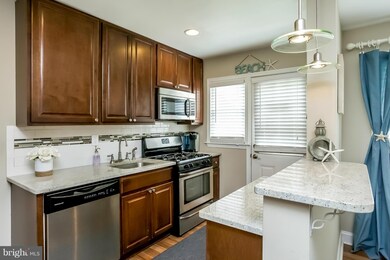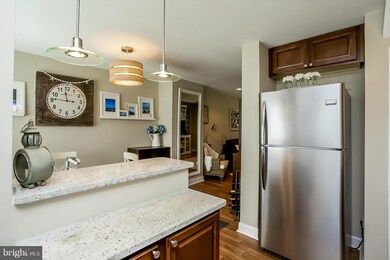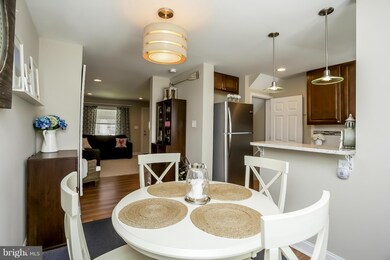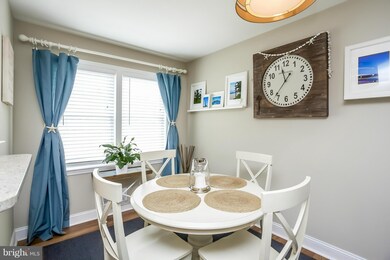
2134 Vailthorn Rd Middle River, MD 21220
Highlights
- Gourmet Kitchen
- Colonial Architecture
- Upgraded Countertops
- Open Floorplan
- No HOA
- Breakfast Area or Nook
About This Home
As of July 2016Beautiful recently remodeled townhouse. Newer SS appliances, Granite Counter-tops, New Alarm System, Satin nickel door knobs & hinges, faux wooden white blinds throughout house, Motion-sensor outdoor lights in front and back. Rear concreted patio and parking pad. ECO friendly and newer Washer/Dryer. Fully finished basement. Most appliances and major components 3 years old. Close to 43 and 95.
Townhouse Details
Home Type
- Townhome
Est. Annual Taxes
- $1,471
Year Built
- Built in 1955
Lot Details
- 1,632 Sq Ft Lot
- Two or More Common Walls
- Ground Rent of $90 per year
- Property is in very good condition
Home Design
- Colonial Architecture
- Brick Exterior Construction
Interior Spaces
- Property has 3 Levels
- Open Floorplan
- Window Treatments
- Living Room
- Dining Room
- Alarm System
Kitchen
- Gourmet Kitchen
- Breakfast Area or Nook
- Oven
- Stove
- Microwave
- ENERGY STAR Qualified Refrigerator
- Ice Maker
- Dishwasher
- Upgraded Countertops
- Disposal
Bedrooms and Bathrooms
- 3 Bedrooms
- En-Suite Primary Bedroom
- 2 Full Bathrooms
Laundry
- Dryer
- Washer
Finished Basement
- Heated Basement
- Basement Fills Entire Space Under The House
- Walk-Up Access
- Connecting Stairway
- Rear Basement Entry
- Sump Pump
- Basement Windows
Parking
- Parking Space Number Location: 2
- Driveway
- On-Street Parking
- Off-Street Parking
Utilities
- 90% Forced Air Heating and Cooling System
- Vented Exhaust Fan
- Electric Water Heater
Community Details
- No Home Owners Association
- Hawthorne Subdivision
Listing and Financial Details
- Tax Lot 18
- Assessor Parcel Number 04151502652340
Similar Homes in the area
Home Values in the Area
Average Home Value in this Area
Mortgage History
| Date | Status | Loan Amount | Loan Type |
|---|---|---|---|
| Closed | $136,482 | New Conventional | |
| Closed | $25,000 | Stand Alone Second | |
| Closed | $136,482 | FHA | |
| Closed | $133,536 | FHA |
Property History
| Date | Event | Price | Change | Sq Ft Price |
|---|---|---|---|---|
| 01/04/2025 01/04/25 | Rented | $1,880 | 0.0% | -- |
| 01/02/2025 01/02/25 | Under Contract | -- | -- | -- |
| 12/20/2024 12/20/24 | Price Changed | $1,880 | -1.1% | $1 / Sq Ft |
| 11/07/2024 11/07/24 | For Rent | $1,900 | 0.0% | -- |
| 09/01/2024 09/01/24 | Price Changed | $1,900 | +2.2% | $1 / Sq Ft |
| 07/29/2022 07/29/22 | Rented | $1,860 | 0.0% | -- |
| 07/28/2022 07/28/22 | Under Contract | -- | -- | -- |
| 07/22/2022 07/22/22 | For Rent | $1,860 | 0.0% | -- |
| 06/29/2022 06/29/22 | Off Market | $1,860 | -- | -- |
| 06/14/2022 06/14/22 | Price Changed | $1,860 | -0.8% | $1 / Sq Ft |
| 06/09/2022 06/09/22 | For Rent | $1,875 | 0.0% | -- |
| 07/11/2016 07/11/16 | Sold | $139,000 | -0.6% | $136 / Sq Ft |
| 06/08/2016 06/08/16 | Pending | -- | -- | -- |
| 05/24/2016 05/24/16 | For Sale | $139,900 | +2.2% | $137 / Sq Ft |
| 12/14/2012 12/14/12 | Sold | $136,900 | +1.5% | $134 / Sq Ft |
| 11/04/2012 11/04/12 | Pending | -- | -- | -- |
| 10/28/2012 10/28/12 | Price Changed | $134,900 | -2.2% | $132 / Sq Ft |
| 10/23/2012 10/23/12 | For Sale | $137,900 | -- | $135 / Sq Ft |
Tax History Compared to Growth
Tax History
| Year | Tax Paid | Tax Assessment Tax Assessment Total Assessment is a certain percentage of the fair market value that is determined by local assessors to be the total taxable value of land and additions on the property. | Land | Improvement |
|---|---|---|---|---|
| 2025 | $2,961 | $185,333 | -- | -- |
| 2024 | $2,961 | $170,067 | $0 | $0 |
| 2023 | $1,227 | $154,800 | $50,000 | $104,800 |
| 2022 | $2,270 | $144,067 | $0 | $0 |
| 2021 | $1,956 | $133,333 | $0 | $0 |
| 2020 | $1,956 | $122,600 | $50,000 | $72,600 |
| 2019 | $1,890 | $112,300 | $0 | $0 |
| 2018 | $1,594 | $102,000 | $0 | $0 |
| 2017 | $1,497 | $91,700 | $0 | $0 |
| 2016 | -- | $91,700 | $0 | $0 |
| 2015 | -- | $91,700 | $0 | $0 |
| 2014 | -- | $97,000 | $0 | $0 |
Agents Affiliated with this Home
-
Andrew Johns

Seller's Agent in 2025
Andrew Johns
Keller Williams Gateway LLC
(410) 627-7264
9 in this area
261 Total Sales
-
Leah Dabrowski
L
Seller Co-Listing Agent in 2025
Leah Dabrowski
Keller Williams Gateway LLC
(443) 286-0405
11 Total Sales
-
Carol Strasfeld

Buyer's Agent in 2025
Carol Strasfeld
Unrepresented Buyer Office
(301) 806-8871
22 in this area
6,398 Total Sales
-
Mala Ramkahalawan

Seller's Agent in 2022
Mala Ramkahalawan
Keller Williams Gateway LLC
(443) 418-5762
1 in this area
21 Total Sales
-
Karen Gaylord

Seller's Agent in 2016
Karen Gaylord
Cummings & Co Realtors
(410) 773-9822
1 in this area
76 Total Sales
-
Chrise Floyd

Seller Co-Listing Agent in 2016
Chrise Floyd
EXP Realty, LLC
(443) 987-7985
3 Total Sales
Map
Source: Bright MLS
MLS Number: 1002430392
APN: 15-1502652340
- 2222 Graythorn Rd
- 2228 Firethorn Rd
- 198 Kingston Park Ln E
- 126 Kingston Rd
- 2214 Hawthorne Rd
- 154 Kingston Park Ln
- 53 S Hawthorne Rd
- 528 Waters Landing Dr
- 506 Hopkins Landing Dr
- 556 Hopkins Landing Dr
- 2124 Old Eastern Ave
- 12 N Hawthorne Rd
- 60 Helmsman Ct
- 23 Mooring Ct
- 105 Seamaster Rd
- 1712 Renaissance Dr
- 1811 Hilltop Ave
- 2126 Oakland Rd
- 0 Dogwood Rd Unit MDBC2127700
- 0 Dogwood Rd Unit MDBC2123436
