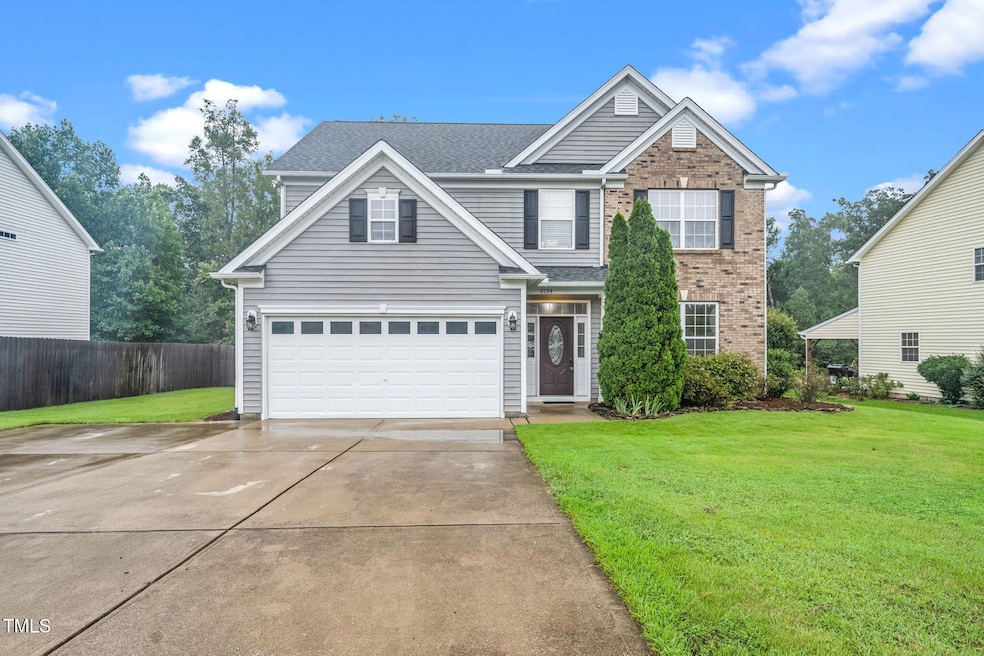
2134 Westbourne Dr Creedmoor, NC 27522
Estimated payment $2,422/month
Highlights
- Very Popular Property
- Finished Room Over Garage
- Wood Flooring
- Community Cabanas
- Traditional Architecture
- Main Floor Primary Bedroom
About This Home
I'm 2134 Westbourne Drive, and I've been waiting for you. Tucked at the end of a quiet street in Creedmoor, I offer peace, space, and style. With 4 bedrooms, a huge bonus room, a spacious loft, and both a formal dining room and breakfast area, I'm built for comfort and connection. Step outside to my covered patio, fire up the custom BBQ, and enjoy my fenced, landscaped backyard—your private retreat. Hosting guests? My extended driveway pad makes parking a breeze. Just minutes from downtown, I blend serenity with convenience. I'm not just a house—I'm the place where your best memories begin. Come walk through my halls, feel the warmth in my walls, and see why once you meet me... you won't want to leave.
Open House Schedule
-
Saturday, August 23, 20251:00 to 4:00 pm8/23/2025 1:00:00 PM +00:008/23/2025 4:00:00 PM +00:00Add to Calendar
Home Details
Home Type
- Single Family
Est. Annual Taxes
- $3,957
Year Built
- Built in 2007
Lot Details
- 10,019 Sq Ft Lot
- Wood Fence
- Open Lot
- Garden
- Back Yard Fenced and Front Yard
HOA Fees
- $49 Monthly HOA Fees
Parking
- 2 Car Attached Garage
- Parking Pad
- Finished Room Over Garage
- Front Facing Garage
- Garage Door Opener
- 5 Open Parking Spaces
Home Design
- Traditional Architecture
- Brick Exterior Construction
- Slab Foundation
- Shingle Roof
- Vinyl Siding
Interior Spaces
- 2,630 Sq Ft Home
- 2-Story Property
- Ceiling Fan
- Gas Fireplace
- Blinds
- Family Room with Fireplace
- Breakfast Room
- Dining Room
- Loft
- Bonus Room
- Garden Views
- Pull Down Stairs to Attic
- Fire and Smoke Detector
Kitchen
- Range
- Microwave
- Laminate Countertops
Flooring
- Wood
- Carpet
- Vinyl
Bedrooms and Bathrooms
- 4 Bedrooms
- Primary Bedroom on Main
- Bathtub with Shower
Laundry
- Laundry Room
- Laundry on main level
Outdoor Features
- Covered Patio or Porch
- Built-In Barbecue
- Rain Gutters
Schools
- Mount Energy Elementary School
- G C Hawley Middle School
- S Granville High School
Utilities
- Central Air
- Heating Available
- Water Heater
- Cable TV Available
Listing and Financial Details
- Assessor Parcel Number 180601359186
Community Details
Overview
- Association fees include unknown
- Paddington HOA, Phone Number (919) 529-2965
- Built by St Lawrence Homes
- Paddington Subdivision
- Community Parking
Recreation
- Community Cabanas
- Community Pool
Map
Home Values in the Area
Average Home Value in this Area
Tax History
| Year | Tax Paid | Tax Assessment Tax Assessment Total Assessment is a certain percentage of the fair market value that is determined by local assessors to be the total taxable value of land and additions on the property. | Land | Improvement |
|---|---|---|---|---|
| 2024 | $3,957 | $328,261 | $40,000 | $288,261 |
| 2023 | $3,632 | $193,627 | $30,000 | $163,627 |
| 2022 | $2,949 | $193,627 | $30,000 | $163,627 |
| 2021 | $2,944 | $193,627 | $30,000 | $163,627 |
| 2020 | $2,949 | $193,627 | $30,000 | $163,627 |
| 2019 | $2,949 | $193,627 | $30,000 | $163,627 |
| 2018 | $2,949 | $193,627 | $30,000 | $163,627 |
| 2016 | $3,081 | $191,222 | $30,000 | $161,222 |
| 2015 | $2,981 | $191,222 | $30,000 | $161,222 |
| 2014 | $3,048 | $191,222 | $30,000 | $161,222 |
| 2013 | -- | $191,222 | $30,000 | $161,222 |
Property History
| Date | Event | Price | Change | Sq Ft Price |
|---|---|---|---|---|
| 08/16/2025 08/16/25 | For Sale | $375,000 | -- | $143 / Sq Ft |
Purchase History
| Date | Type | Sale Price | Title Company |
|---|---|---|---|
| Warranty Deed | $167,000 | -- |
Mortgage History
| Date | Status | Loan Amount | Loan Type |
|---|---|---|---|
| Open | $167,000 | New Conventional |
Similar Homes in Creedmoor, NC
Source: Doorify MLS
MLS Number: 10116298
APN: 180601359186
- 2575 Primrose Ln
- 2571 Primrose Ln
- 2802 W Brookwood Ct
- 2063 Knight St
- 2542 N Carolina 56
- 2730 Spring Valley Dr
- 2661 Bowden Dr
- 2662 Walas Ct
- 2651 Bowden Dr
- 2763 Garland Ct
- 2639 Bowden Dr
- 2735 Clifton Ave
- 2747 Michelle Ct
- 2776 Jordan Ct
- 2750 Michelle Ct
- 1986 Sadler Ave
- 1969 Bowles Ave
- 1984 Sadler Ave
- 2003 Zbonack Ct
- 1990 Ferbow St
- 2725 Spring Valley Dr
- 320 Hidden Valley Dr
- 511 W Hillsboro St Unit 30
- 2162 Mill Stream Cir
- 3627 River Watch Ln
- 3123 E Thollie Green Rd
- 1213 Whitman Dr
- 1212 Whitman Dr
- 718 Dogwood Hill Ln
- 15505A Creedmoor Rd Unit Durham
- 403 W C St
- 503 W C St
- 3710 Marigold Ln
- 155 Meadow Lake Dr
- 150 Glendavis Hollow Dr
- 110 Gallery Park Dr
- 140 Ashberry Ln
- 4 Bromley St
- 31 Duchess Ave
- 20 Misty Grove Trail






