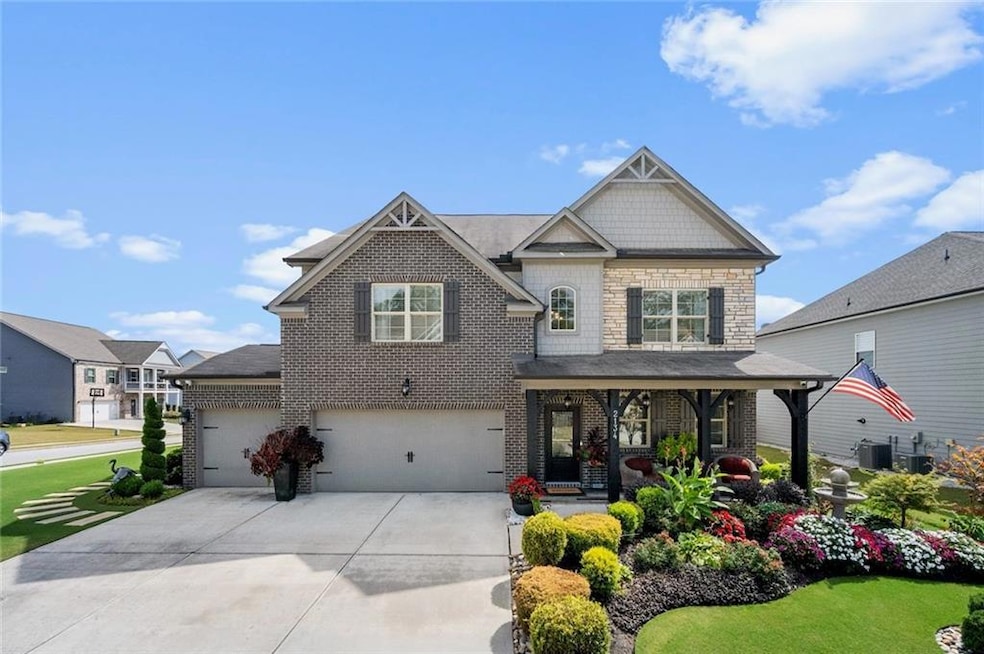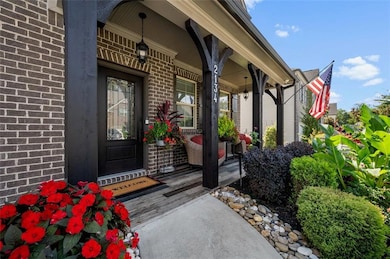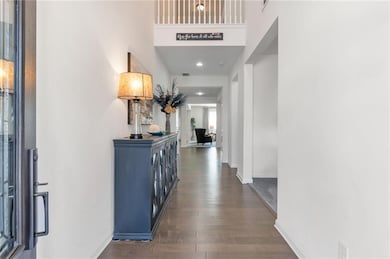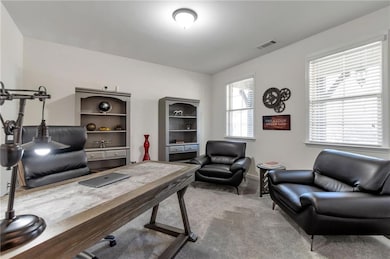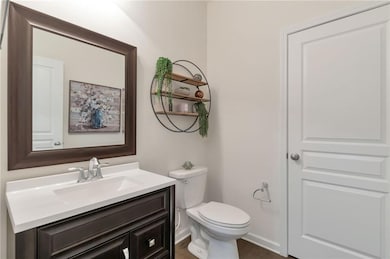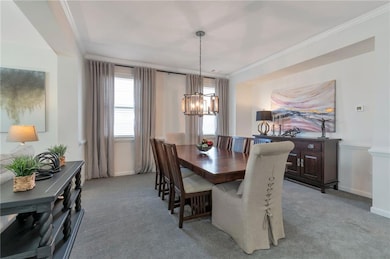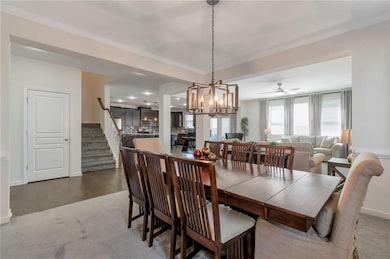2134 Woodmarsh Cir Auburn, GA 30011
Estimated payment $3,854/month
Highlights
- Open-Concept Dining Room
- Media Room
- Sitting Area In Primary Bedroom
- Duncan Creek Elementary School Rated A
- Separate his and hers bathrooms
- Craftsman Architecture
About This Home
If you've ever dreamed of living in the most beautiful home on the block — this is your chance.
This stunning two-story traditional home with a contemporary flair welcomes you the moment you step inside. The grand open foyer boasts soaring 14+ foot ceilings and gleaming hardwood floors, leading into an elegant dining room that easily accommodates 12+ guests — perfect for hosting family dinners or holiday gatherings.
The spacious living room seamlessly connects to the kitchen and dining areas, creating an open-concept layout that’s ideal for everyday living and entertaining. The chef’s kitchen features new granite countertops, ceiling-height soft-close cabinetry, a modern tile backsplash, newer stainless-steel appliances, recessed lighting, and an oversized island that serves as a central hub for friends and family to gather.
A transitional mudroom connects the kitchen to the three-car garage, which has been upgraded with epoxy floors and heavy-duty metal shelving for additional storage.
Upstairs, you'll find an oversized primary suite that feels like a private retreat. The renovated spa-style bathroom includes a marble-look tiled standing shower, a separate soaking tub, his-and-her vanities, and a custom walk-in closet system that adds a touch of everyday luxury.
A large bonus room with custom built-in shelving makes the perfect media room, playroom, or home office — ideal for movie nights, gaming, or remote work.
Step outside to your private, fenced backyard oasis featuring a covered patio, stone paver paths, and a professionally landscaped yard with a lovely side garden. The rocking chair front porch, shaded in the afternoons and complemented by the gentle sounds of a glistening fountain, creates a peaceful space to relax and enjoy the view.
Located in a quiet, well-kept neighborhood, this home offers convenient access to local attractions such as Road Atlanta, Chateau Elan Winery & Resort, Little Mulberry Park, and Fort Yargo State Park. Close to I-85, I-985, and Hwy 316, you're minutes from shopping and dining at the Mall of Georgia.
Showing Instructions:
* No shoes inside — please use provided shoe covers.
* No showings on Wednesdays and Thursdays.
* Minimum 2-hour notice required for all showings.
Home Details
Home Type
- Single Family
Est. Annual Taxes
- $7,098
Year Built
- Built in 2018
Lot Details
- 8,712 Sq Ft Lot
- Property fronts a private road
- Landscaped
- Corner Lot
- Level Lot
- Irrigation Equipment
- Front and Back Yard Sprinklers
- Back Yard Fenced
HOA Fees
- $100 Monthly HOA Fees
Parking
- 3 Car Attached Garage
- Parking Accessed On Kitchen Level
- Front Facing Garage
- Garage Door Opener
- Driveway Level
Home Design
- Craftsman Architecture
- Traditional Architecture
- Slab Foundation
- Shingle Roof
- Composition Roof
- Cement Siding
- Brick Front
Interior Spaces
- 3,715 Sq Ft Home
- 2-Story Property
- Crown Molding
- Coffered Ceiling
- Ceiling height of 10 feet on the lower level
- Ceiling Fan
- Recessed Lighting
- Factory Built Fireplace
- Fireplace With Gas Starter
- Double Pane Windows
- Insulated Windows
- Window Treatments
- Mud Room
- Two Story Entrance Foyer
- Family Room with Fireplace
- Open-Concept Dining Room
- Dining Room Seats More Than Twelve
- Media Room
- Home Office
- Home Gym
- Neighborhood Views
- Pull Down Stairs to Attic
Kitchen
- Open to Family Room
- Eat-In Kitchen
- Walk-In Pantry
- Gas Range
- Dishwasher
- Kitchen Island
- Stone Countertops
- Disposal
Flooring
- Wood
- Carpet
- Ceramic Tile
Bedrooms and Bathrooms
- 4 Bedrooms
- Sitting Area In Primary Bedroom
- Oversized primary bedroom
- Walk-In Closet
- Separate his and hers bathrooms
- Dual Vanity Sinks in Primary Bathroom
- Soaking Tub
Laundry
- Laundry Room
- Laundry on upper level
- Electric Dryer Hookup
Home Security
- Security Lights
- Carbon Monoxide Detectors
- Fire and Smoke Detector
Outdoor Features
- Covered Patio or Porch
- Shed
- Rain Gutters
Schools
- Duncan Creek Elementary School
- Osborne Middle School
- Mill Creek High School
Utilities
- Forced Air Zoned Heating and Cooling System
- Heating System Uses Natural Gas
- Underground Utilities
- 220 Volts
- 110 Volts
- High Speed Internet
- Phone Available
- Cable TV Available
Listing and Financial Details
- Tax Lot 54
- Assessor Parcel Number R3005 806
Community Details
Overview
- $1,200 Initiation Fee
- Retreat At Ashbury Park Subdivision
Amenities
- Clubhouse
- Meeting Room
Recreation
- Tennis Courts
- Community Pool
Map
Home Values in the Area
Average Home Value in this Area
Tax History
| Year | Tax Paid | Tax Assessment Tax Assessment Total Assessment is a certain percentage of the fair market value that is determined by local assessors to be the total taxable value of land and additions on the property. | Land | Improvement |
|---|---|---|---|---|
| 2024 | $7,098 | $238,040 | $45,200 | $192,840 |
| 2023 | $7,098 | $203,360 | $39,600 | $163,760 |
| 2022 | $5,557 | $164,680 | $35,200 | $129,480 |
| 2021 | $5,099 | $138,120 | $28,000 | $110,120 |
| 2020 | $5,129 | $138,120 | $28,000 | $110,120 |
| 2019 | $4,830 | $136,880 | $28,000 | $108,880 |
| 2018 | $884 | $25,200 | $25,200 | $0 |
Property History
| Date | Event | Price | List to Sale | Price per Sq Ft |
|---|---|---|---|---|
| 08/19/2025 08/19/25 | Price Changed | $599,900 | -1.5% | $161 / Sq Ft |
| 07/07/2025 07/07/25 | Price Changed | $608,900 | -1.0% | $164 / Sq Ft |
| 05/05/2025 05/05/25 | Price Changed | $615,000 | -1.4% | $166 / Sq Ft |
| 03/28/2025 03/28/25 | For Sale | $624,000 | -- | $168 / Sq Ft |
Purchase History
| Date | Type | Sale Price | Title Company |
|---|---|---|---|
| Limited Warranty Deed | $342,297 | -- |
Mortgage History
| Date | Status | Loan Amount | Loan Type |
|---|---|---|---|
| Open | $325,182 | New Conventional |
Source: First Multiple Listing Service (FMLS)
MLS Number: 7548936
APN: 3-005-806
- 2030 Havenhurst Way
- 29 Hydrangea Way Unit 72
- 5162 Legends Dr
- 1576 Maston Rd
- 2889 Sweet Red Cir
- 5045 Ruby Port Rd
- 1543 Maston Rd
- 2929 Sweet Red Cir
- 2908 Sweet Red Cir
- 5599 Wheeler Ridge Rd
- 2928 Sweet Red Cir
- 2948 Sweet Red Cir
- 2958 Sweet Red Cir
- 2234 Grape Vine Way
- 2968 Sweet Red Cir
- 3217 Madeira Dr
- 3206 Madeira Dr
- 4728 Ardmore Ln
- Taylorsville Plan at Vines at Mill Creek - Estate Series
- Gibson Basement Plan at Vines at Mill Creek - Estate Series
- 2918 Sweet Red Cir
- 2969 Sweet Red Cir
- 2304 Grape Vine Way
- 4715 Trilogy Park Trail
- 5328 Cactus Cove Ln
- 5193 Woodline View Ln
- 5163 Woodline View Ln
- 5331 Apple Grove Rd NE
- 5203 Catrina Way
- 5135 Cactus Cove Ln
- 5231 Apple Grove Rd
- 5941 Apple Grove Rd NE
- 2100 Cabela Dr
- 1893 Tulip Petal Rd
- 1923 Tulip Petal Rd
- 5101 Woodline View Cir
- 1450 Moriah Trace
- 5861 Yoshino Cherry Ln
- 2510 Spring Rush Dr
- 5238 Mulberry Pass Ct
