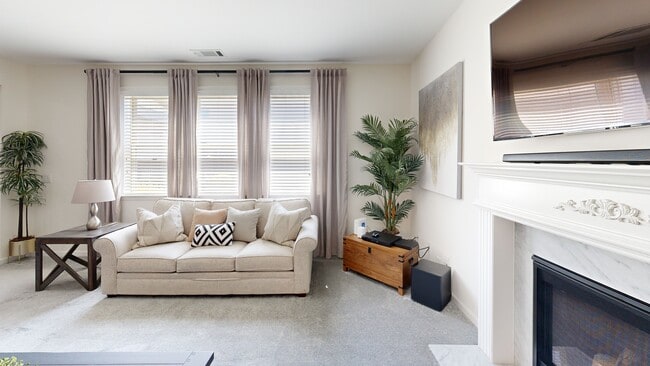If you've ever dreamed of living in the most beautiful home on the block - this is your chance. This stunning two-story traditional home with a contemporary flair welcomes you the moment you step inside. The grand open foyer boasts soaring 14+ foot ceilings and gleaming hardwood floors, leading into an elegant dining room that easily accommodates 12+ guests - perfect for hosting family dinners or holiday gatherings. The spacious living room seamlessly connects to the kitchen and dining areas, creating an open-concept layout that's ideal for everyday living and entertaining. The chef's kitchen features new granite countertops, ceiling-height soft-close cabinetry, a modern tile backsplash, newer stainless-steel appliances, recessed lighting, and an oversized island that serves as a central hub for friends and family to gather. A transitional mudroom connects the kitchen to the three-car garage, which has been upgraded with epoxy floors and heavy-duty metal shelving for additional storage. Upstairs, you'll find an oversized primary suite that feels like a private retreat. The renovated spa-style bathroom includes a marble-look tiled standing shower, a separate soaking tub, his-and-her vanities, and a custom walk-in closet system that adds a touch of everyday luxury. A large bonus room with custom built-in shelving makes the perfect media room, playroom, or home office - ideal for movie nights, gaming, or remote work. Step outside to your private, fenced backyard oasis featuring a covered patio, stone paver paths, and a professionally landscaped yard with a lovely side garden. The rocking chair front porch, shaded in the afternoons and complemented by the gentle sounds of a glistening fountain, creates a peaceful space to relax and enjoy the view. Located in a quiet, well-kept neighborhood, this home offers convenient access to local attractions such as Road Atlanta, Chateau Elan Winery & Resort, Little Mulberry Park, and Fort Yargo State Park. Close to I-85, I-985, and Hwy 316, you're minutes from shopping and dining at the Mall of Georgia. Showing Instructions: No shoes inside - please use provided shoe covers. No showings on Wednesdays and Thursdays. Minimum 2-hour notice required for all showings.






