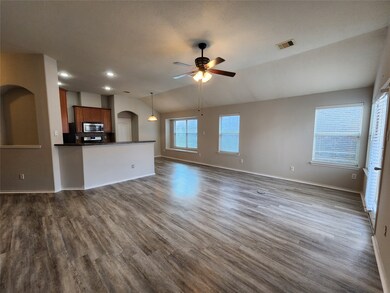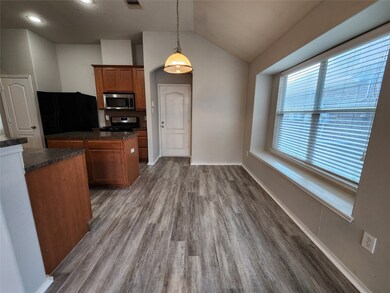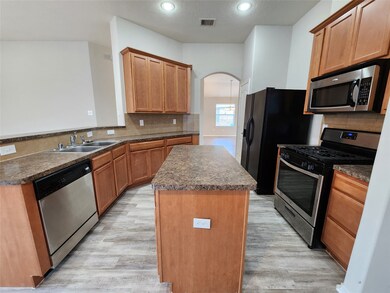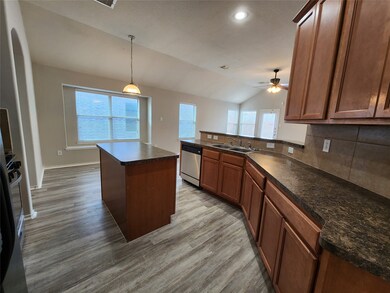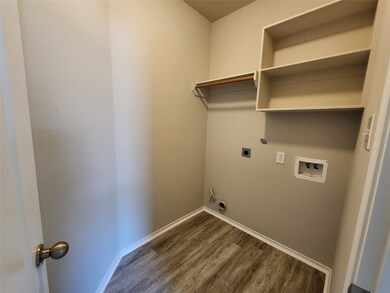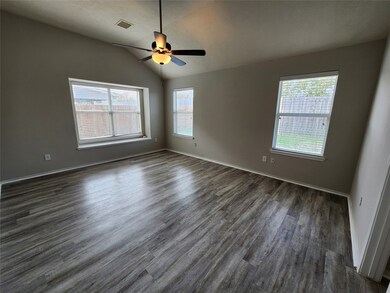21342 Colton Cove Dr Houston, TX 77095
Estimated payment $1,990/month
Highlights
- Vaulted Ceiling
- Breakfast Area or Nook
- 2 Car Attached Garage
- Labay Middle School Rated A-
- Family Room Off Kitchen
- Soaking Tub
About This Home
Welcome to this inviting 3-bed, 2-bath home in Houston, featuring vaulted ceilings, LVP flooring throughout, and large windows that fill the space with natural light. Step into the formal living area and flow seamlessly into the beautifully updated kitchen, complete with stainless steel appliances, an island, and a cozy breakfast nook. The secondary living space offers views of one of two back patios and the spacious backyard perfect for outdoor entertaining or relaxing evenings. All bedrooms feature no carpet, providing a clean and low-maintenance feel. The primary suite includes a soaking tub, separate stand-up shower, and dual sinks for added convenience. This home offers comfort, functionality, and a great layout—ready for its next owner to enjoy.
Home Details
Home Type
- Single Family
Est. Annual Taxes
- $5,783
Year Built
- Built in 2007
Lot Details
- 6,352 Sq Ft Lot
- Back Yard Fenced
HOA Fees
- $34 Monthly HOA Fees
Parking
- 2 Car Attached Garage
- Driveway
Home Design
- Brick Exterior Construction
- Slab Foundation
- Composition Roof
Interior Spaces
- 1,918 Sq Ft Home
- 1-Story Property
- Vaulted Ceiling
- Ceiling Fan
- Family Room Off Kitchen
- Living Room
- Combination Kitchen and Dining Room
- Utility Room
- Washer and Electric Dryer Hookup
Kitchen
- Breakfast Area or Nook
- Breakfast Bar
- Gas Oven
- Gas Range
- Microwave
- Dishwasher
- Laminate Countertops
- Disposal
Flooring
- Vinyl Plank
- Vinyl
Bedrooms and Bathrooms
- 3 Bedrooms
- 2 Full Bathrooms
- Double Vanity
- Soaking Tub
- Bathtub with Shower
- Separate Shower
Schools
- Fiest Elementary School
- Labay Middle School
- Cypress Falls High School
Utilities
- Central Heating and Cooling System
- Heating System Uses Gas
Community Details
- White Oak Falls HOA, Phone Number (281) 857-6027
- Falls/White Oak Sec 1 Subdivision
Map
Home Values in the Area
Average Home Value in this Area
Tax History
| Year | Tax Paid | Tax Assessment Tax Assessment Total Assessment is a certain percentage of the fair market value that is determined by local assessors to be the total taxable value of land and additions on the property. | Land | Improvement |
|---|---|---|---|---|
| 2025 | $4,864 | $274,976 | $55,746 | $219,230 |
| 2024 | $4,864 | $263,916 | $55,746 | $208,170 |
| 2023 | $4,864 | $297,011 | $55,746 | $241,265 |
| 2022 | $5,809 | $256,114 | $42,882 | $213,232 |
| 2021 | $4,994 | $209,759 | $42,882 | $166,877 |
| 2020 | $4,488 | $183,611 | $27,070 | $156,541 |
| 2019 | $4,620 | $182,214 | $22,513 | $159,701 |
| 2018 | $2,408 | $167,218 | $22,513 | $144,705 |
| 2017 | $4,275 | $167,218 | $22,513 | $144,705 |
| 2016 | $4,148 | $162,254 | $22,513 | $139,741 |
| 2015 | $3,413 | $159,795 | $22,513 | $137,282 |
| 2014 | $3,413 | $152,074 | $22,513 | $129,561 |
Property History
| Date | Event | Price | List to Sale | Price per Sq Ft |
|---|---|---|---|---|
| 11/26/2025 11/26/25 | For Sale | $279,000 | 0.0% | $145 / Sq Ft |
| 01/02/2023 01/02/23 | Rented | $2,050 | 0.0% | -- |
| 12/12/2022 12/12/22 | For Rent | $2,050 | +37.1% | -- |
| 12/30/2021 12/30/21 | Off Market | $1,495 | -- | -- |
| 10/01/2018 10/01/18 | Rented | $1,495 | -6.3% | -- |
| 09/01/2018 09/01/18 | Under Contract | -- | -- | -- |
| 08/08/2018 08/08/18 | For Rent | $1,595 | -- | -- |
Purchase History
| Date | Type | Sale Price | Title Company |
|---|---|---|---|
| Deed | -- | -- | |
| Deed | -- | -- | |
| Vendors Lien | -- | Celebrity Title | |
| Interfamily Deed Transfer | -- | None Available | |
| Vendors Lien | -- | Empire Title Company Ltd |
Mortgage History
| Date | Status | Loan Amount | Loan Type |
|---|---|---|---|
| Previous Owner | $30,000,000 | New Conventional | |
| Previous Owner | $9,440,000 | New Conventional | |
| Previous Owner | $155,677 | FHA | |
| Previous Owner | $105,400 | New Conventional | |
| Previous Owner | $114,313 | Purchase Money Mortgage |
Source: Houston Association of REALTORS®
MLS Number: 43939979
APN: 1282950010019
- 21327 Colton Cove Dr
- 21218 Branchport Dr
- 21414 Medani Ct
- 10123 Twila Springs Ct
- 10138 Corvallis Dr
- 9138 Shango Ln
- 9111 Sunny Ridge Dr
- 15407 Copper Branch Ln
- 20822 Twila Springs Dr
- 9303 Reston Grove Ln
- 15227 Garett Green Cir
- 15303 Baber Ct
- 15802 Aberdeen Trails Dr
- 15906 Marwick Ct
- 15627 Kentwater Ct
- 9307 Rush Mill Ct
- 15610 Manorford Ct
- 9303 Rush Mill Ct
- 9119 Baber Dr
- 9111 Baber Dr
- 9823 Lynette Falls Dr
- 21415 Branchport Dr
- 9606 Arched Oak Dr
- 10022 Driftwood Park Dr
- 10038 Corvallis Dr
- 21103 Mount Crest Ct
- 10118 Corvallis Dr
- 10127 Twila Springs Ct
- 9115 Sunny Ridge Dr
- 21014 Kirkland Woods Dr
- 21126 Kirkland Woods Dr
- 20914 Kirkland Woods Dr
- 20802 May Showers Cir
- 8910 Bonnyview Dr
- 8918 Cade Dr
- 15050 Copper Grove Blvd
- 15623 Ashbournne Springs Ln
- 15629 Ashbournne Springs Ln
- 8727 Point Park Dr
- 10451 Huffmeister Rd

