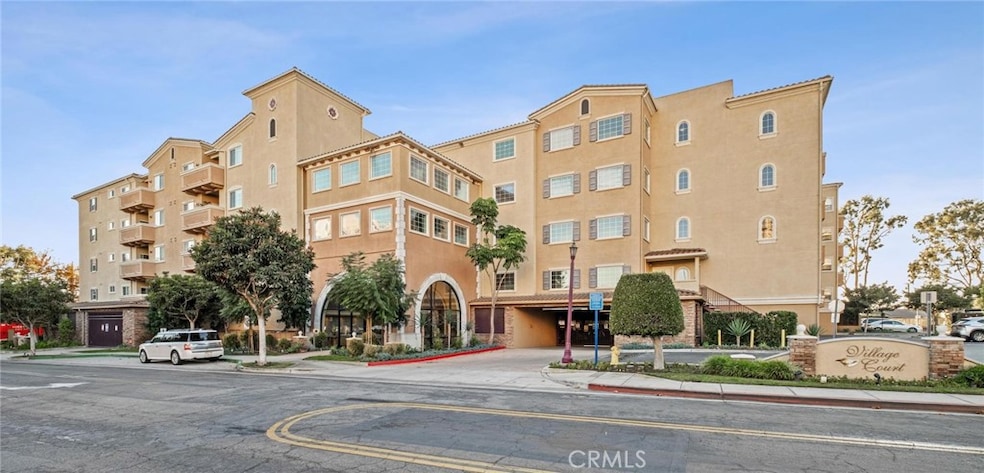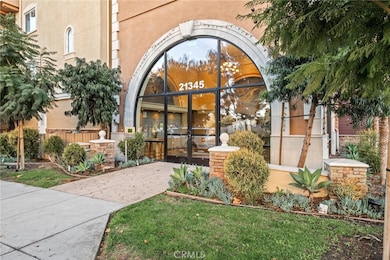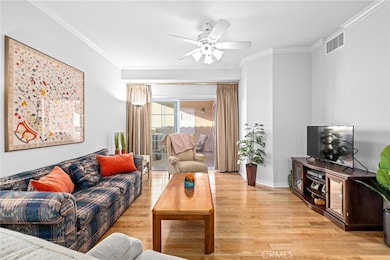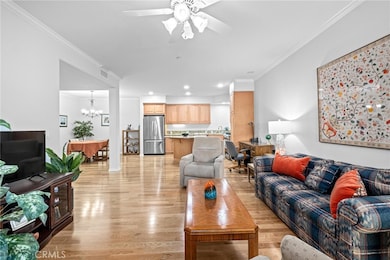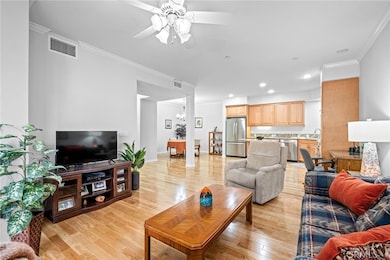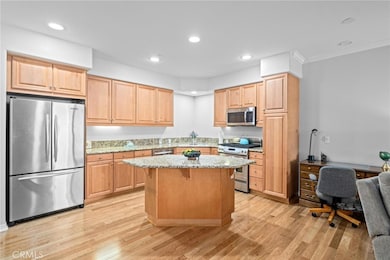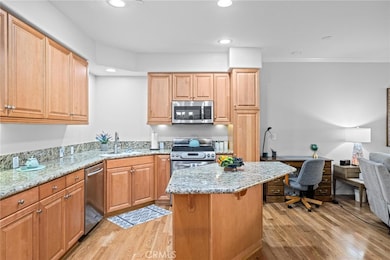
Village Court 21345 Hawthorne Blvd Unit 419 Torrance, CA 90503
Southwood NeighborhoodHighlights
- Spa
- Senior Community
- Clubhouse
- No Units Above
- 1.93 Acre Lot
- Deck
About This Home
As of May 2025Check out this beautiful PENTHOUSE home in Village Court 55+ Senior Community. This one bedroom, one bathroom is located on the 4th floor just a few steps from the elevator. Enjoy your west facing corner unit and beautiful orange setting skies from your relaxing balcony in this resort style community. The open-floor plan is one of the largest one bedroom floorplans at 920 square feet. Pride of ownership is evident with recent updates that include full paint, new flooring, bedroom carpet, complete bathroom remodel with stunning travertine floors, shower walls, vanity and fixtures, new air conditioning unit and a newer hot water heater. The gourmet kitchen with granite counters, stackable washer & dryer inside the unit, additional lighting in the kitchen and a sunny deck makes this home ready for the next happy owner. Plenty of storage inside the home with several closets and an additional locked storage cage for your convenience. The icing on the cake is that your reserved parking space inside the enclosed parking garage is just steps to the door/elevator. Village Court Development offers a deluxe vacation resort lifestyle. Relax at the pool/spa or get some exercise at the state of the art gym facility, billiards, game room, library, recreation room with big screen TV allows you to relax and meet your neighbors. The grounds are meticulously maintained with outdoor seating and BBQ kitchen facilities perfect for enjoying dinner with the neighbors who become friends or your family. Reasonable HOA includes insurance, water, trash and exterior maintenance. You are steps to restaurants, shopping entertainment, public transportation and medical facilities. Step into your new home filled with the perfect lifestyle you deserve.
Last Agent to Sell the Property
Berkshire Hathaway HomeServices California Properties Brokerage Phone: 310-245-3628 License #01205022 Listed on: 11/15/2024

Last Buyer's Agent
Berkshire Hathaway HomeServices California Properties License #01988328

Property Details
Home Type
- Condominium
Est. Annual Taxes
- $7,038
Year Built
- Built in 2005
Lot Details
- No Units Above
- Two or More Common Walls
- West Facing Home
- Density is up to 1 Unit/Acre
HOA Fees
- $511 Monthly HOA Fees
Parking
- 1 Car Direct Access Garage
- Parking Available
- Assigned Parking
- Controlled Entrance
Home Design
- Contemporary Architecture
- Stucco
Interior Spaces
- 920 Sq Ft Home
- 4-Story Property
- Blinds
- Vinyl Flooring
- Pool Views
- Security Lights
Kitchen
- Breakfast Bar
- Gas Oven
- Gas Range
- Granite Countertops
Bedrooms and Bathrooms
- 1 Main Level Bedroom
- 1 Full Bathroom
- Walk-in Shower
Laundry
- Laundry Room
- Stacked Washer and Dryer
Outdoor Features
- Spa
- Balcony
- Deck
- Patio
Utilities
- Forced Air Heating and Cooling System
Listing and Financial Details
- Tax Lot 9340
- Tax Tract Number 53625
- Assessor Parcel Number 7525001136
- Seller Considering Concessions
Community Details
Overview
- Senior Community
- Master Insurance
- 112 Units
- Village Court Del Amo Association, Phone Number (310) 370-2696
- Scott Management HOA
- Maintained Community
Amenities
- Outdoor Cooking Area
- Community Barbecue Grill
- Picnic Area
- Clubhouse
- Billiard Room
- Meeting Room
- Card Room
- Recreation Room
- Community Storage Space
Recreation
- Community Pool
- Community Spa
Pet Policy
- Pets Allowed
- Pet Size Limit
Security
- Controlled Access
- Carbon Monoxide Detectors
- Fire and Smoke Detector
Ownership History
Purchase Details
Home Financials for this Owner
Home Financials are based on the most recent Mortgage that was taken out on this home.Purchase Details
Home Financials for this Owner
Home Financials are based on the most recent Mortgage that was taken out on this home.Similar Homes in the area
Home Values in the Area
Average Home Value in this Area
Purchase History
| Date | Type | Sale Price | Title Company |
|---|---|---|---|
| Grant Deed | $595,000 | Optima Escrow, Inc | |
| Grant Deed | $495,500 | Lawyers Title Company |
Mortgage History
| Date | Status | Loan Amount | Loan Type |
|---|---|---|---|
| Open | $476,000 | New Conventional | |
| Previous Owner | $112,500 | New Conventional | |
| Previous Owner | $130,000 | New Conventional | |
| Previous Owner | $116,650 | Unknown | |
| Previous Owner | $200,000 | Unknown | |
| Previous Owner | $110,000 | New Conventional |
Property History
| Date | Event | Price | Change | Sq Ft Price |
|---|---|---|---|---|
| 05/21/2025 05/21/25 | Sold | $595,000 | 0.0% | $647 / Sq Ft |
| 04/21/2025 04/21/25 | Pending | -- | -- | -- |
| 02/28/2025 02/28/25 | Price Changed | $595,000 | -4.8% | $647 / Sq Ft |
| 02/14/2025 02/14/25 | Price Changed | $625,000 | -3.8% | $679 / Sq Ft |
| 01/02/2025 01/02/25 | For Sale | $650,000 | +9.2% | $707 / Sq Ft |
| 12/12/2024 12/12/24 | Off Market | $595,000 | -- | -- |
| 11/15/2024 11/15/24 | For Sale | $650,000 | -- | $707 / Sq Ft |
Tax History Compared to Growth
Tax History
| Year | Tax Paid | Tax Assessment Tax Assessment Total Assessment is a certain percentage of the fair market value that is determined by local assessors to be the total taxable value of land and additions on the property. | Land | Improvement |
|---|---|---|---|---|
| 2025 | $7,038 | $663,850 | $442,392 | $221,458 |
| 2024 | $7,038 | $619,000 | $411,000 | $208,000 |
| 2023 | $7,041 | $619,000 | $411,000 | $208,000 |
| 2022 | $5,975 | $520,000 | $345,000 | $175,000 |
| 2021 | $5,699 | $495,000 | $329,000 | $166,000 |
| 2019 | $5,460 | $474,000 | $315,000 | $159,000 |
| 2018 | $5,422 | $474,000 | $315,000 | $159,000 |
| 2016 | $5,252 | $462,000 | $307,000 | $155,000 |
| 2015 | $4,694 | $415,000 | $276,000 | $139,000 |
| 2014 | $3,807 | $337,000 | $224,000 | $113,000 |
Agents Affiliated with this Home
-
Carol Fisher

Seller's Agent in 2025
Carol Fisher
Berkshire Hathaway HomeServices California Properties
(310) 372-1150
1 in this area
29 Total Sales
-
Tawna Burnett
T
Buyer's Agent in 2025
Tawna Burnett
Berkshire Hathaway HomeServices California Properties
(310) 503-4167
2 in this area
26 Total Sales
About Village Court
Map
Source: California Regional Multiple Listing Service (CRMLS)
MLS Number: SB24235157
APN: 7525-001-136
- 21345 Hawthorne Blvd Unit 126
- 21706 Talisman St
- 21225 Kent Ave
- 21737 Anza Ave
- 4104 Emerald St
- 3520 Maricopa St Unit 5
- 22305 Ladeene Ave
- 3515 Maricopa St Unit 7
- 5102 W Carson St
- 20550 Earl St Unit 15
- 20550 Earl St Unit 49
- 22477 Kent Ave
- 5112 W Carson St
- 20515 Palm Way
- 4807 Asteria St
- 20617 Amie Ave
- 22105 Ellinwood Dr
- 5202 Scott St
- 22503 Anza Ave
- 22224 Reynolds Dr
