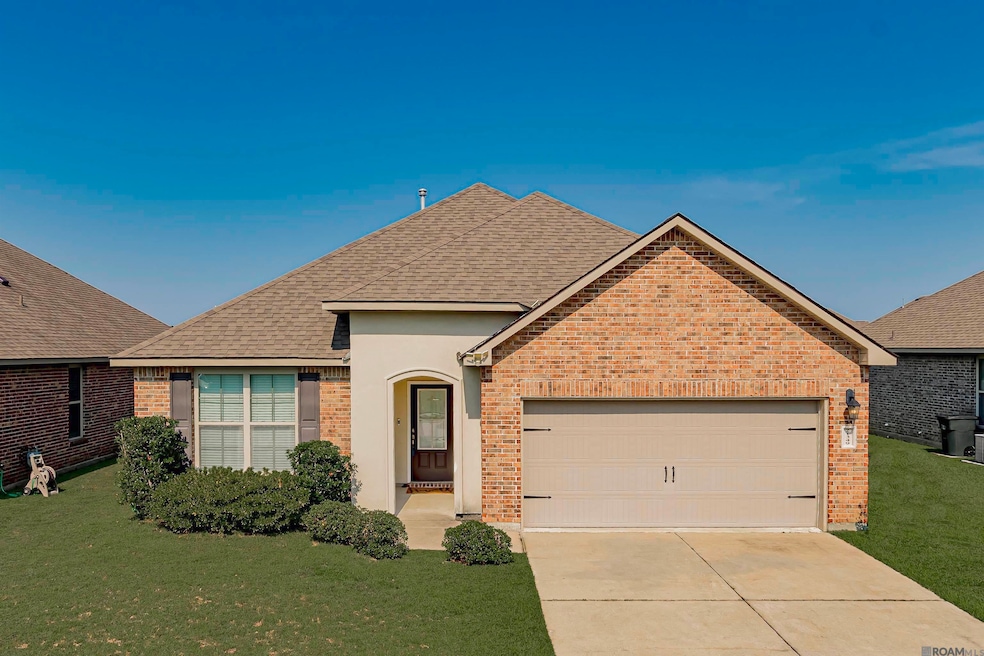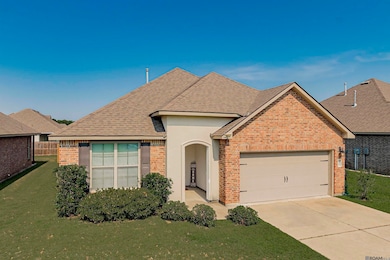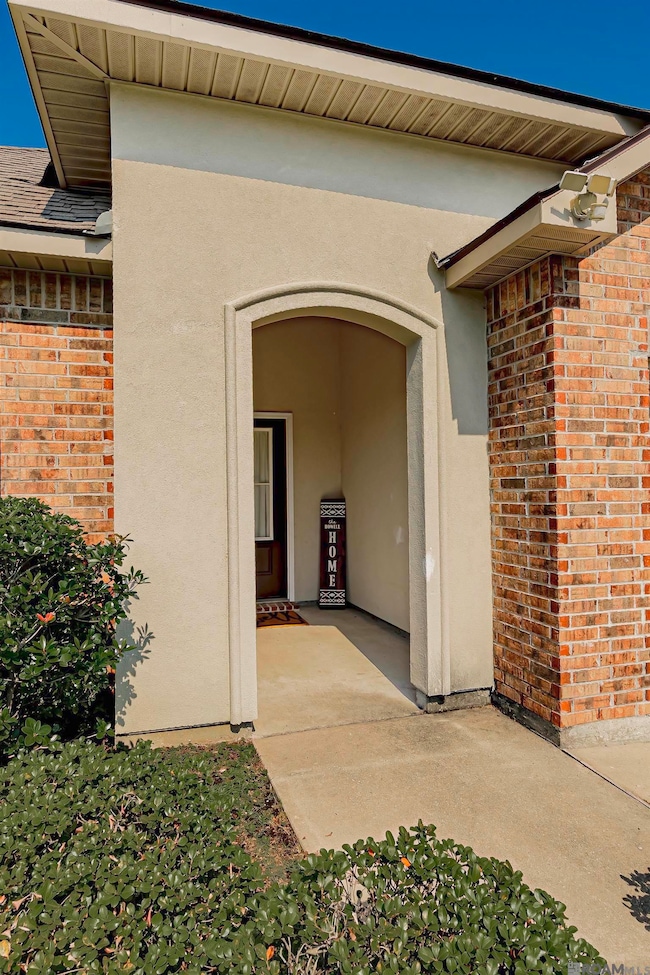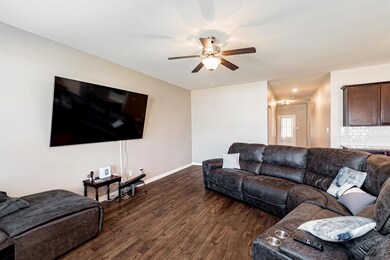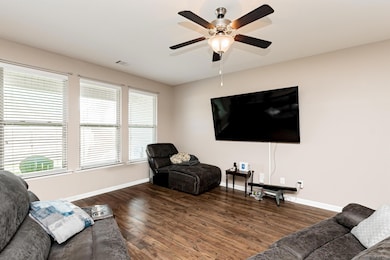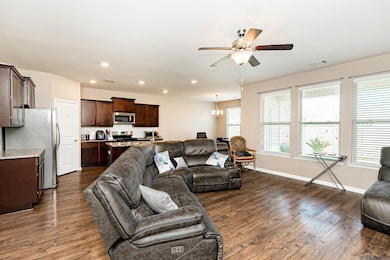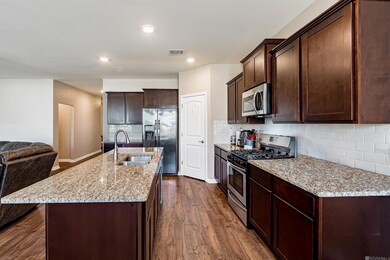21349 Hayfield Dr Zachary, LA 70791
Estimated payment $1,601/month
Highlights
- Traditional Architecture
- Covered Patio or Porch
- 2 Car Attached Garage
- Northwestern Elementary School Rated A
- Stainless Steel Appliances
- Soaking Tub
About This Home
Discover this 4 bedroom, 2 bath home in Meadow View Subdivision, perfectly situated in the heart of Zachary. Known for its top-rated public schools, family-friendly atmosphere, and easy access to everyday conveniences, this location offers the best of both comfort and community. Inside, the open layout creates an inviting space to gather, highlighted by a gourmet kitchen with a generous island, an oversized pantry, gleaming 3 cm granite countertops, and sleek stainless-steel appliances. The primary suite is a true retreat, featuring a spa-like bath with a soaking garden tub, separate shower, and dual vanities. Step outside to enjoy the privacy of a fenced backyard and the extended patio, ideal for entertaining or quiet evenings. A spacious double garage adds practicality, while neighborhood amenities—including a pool, playground, and park—make this the perfect place to call home.
Listing Agent
Keller Williams Realty-First Choice License #0995698365 Listed on: 08/21/2025

Home Details
Home Type
- Single Family
Est. Annual Taxes
- $2,156
Year Built
- Built in 2018
Lot Details
- 6,534 Sq Ft Lot
- Lot Dimensions are 55x120
- Privacy Fence
- Wood Fence
- Landscaped
HOA Fees
- $35 Monthly HOA Fees
Home Design
- Traditional Architecture
- Brick Exterior Construction
- Slab Foundation
- Shingle Roof
- Vinyl Siding
Interior Spaces
- 1,899 Sq Ft Home
- 1-Story Property
- Crown Molding
- Ceiling height of 9 feet or more
- Ceiling Fan
- Washer and Dryer Hookup
Kitchen
- Oven or Range
- Gas Cooktop
- Microwave
- Dishwasher
- Stainless Steel Appliances
- Disposal
Flooring
- Carpet
- Ceramic Tile
Bedrooms and Bathrooms
- 4 Bedrooms
- En-Suite Bathroom
- 2 Full Bathrooms
- Double Vanity
- Soaking Tub
- Separate Shower
Parking
- 2 Car Attached Garage
- Garage Door Opener
Outdoor Features
- Covered Patio or Porch
- Exterior Lighting
Utilities
- Cooling Available
- Heating Available
Community Details
Overview
- Association fees include common areas, management, pool hoa, rec facilities
- Built by D.r. Horton, Inc. - Gulf Coast
- Meadow View Subdivision
Recreation
- Community Playground
- Park
Map
Home Values in the Area
Average Home Value in this Area
Tax History
| Year | Tax Paid | Tax Assessment Tax Assessment Total Assessment is a certain percentage of the fair market value that is determined by local assessors to be the total taxable value of land and additions on the property. | Land | Improvement |
|---|---|---|---|---|
| 2024 | $2,156 | $24,180 | $5,090 | $19,090 |
| 2023 | $2,156 | $21,560 | $4,000 | $17,560 |
| 2022 | $2,704 | $21,560 | $4,000 | $17,560 |
| 2021 | $2,704 | $21,560 | $4,000 | $17,560 |
| 2020 | $2,681 | $21,560 | $4,000 | $17,560 |
| 2019 | $2,950 | $21,560 | $4,000 | $17,560 |
| 2018 | $275 | $2,000 | $2,000 | $0 |
Property History
| Date | Event | Price | List to Sale | Price per Sq Ft | Prior Sale |
|---|---|---|---|---|---|
| 11/04/2025 11/04/25 | Price Changed | $263,000 | +3.1% | $138 / Sq Ft | |
| 11/03/2025 11/03/25 | Pending | -- | -- | -- | |
| 10/20/2025 10/20/25 | Price Changed | $255,000 | -1.9% | $134 / Sq Ft | |
| 09/16/2025 09/16/25 | Price Changed | $260,000 | -1.9% | $137 / Sq Ft | |
| 08/21/2025 08/21/25 | For Sale | $265,000 | +2.3% | $140 / Sq Ft | |
| 09/12/2023 09/12/23 | Sold | -- | -- | -- | View Prior Sale |
| 08/15/2023 08/15/23 | Price Changed | $259,000 | -0.3% | $136 / Sq Ft | |
| 08/11/2023 08/11/23 | Pending | -- | -- | -- | |
| 08/09/2023 08/09/23 | For Sale | $259,900 | 0.0% | $137 / Sq Ft | |
| 07/25/2023 07/25/23 | Pending | -- | -- | -- | |
| 07/25/2023 07/25/23 | Price Changed | $259,900 | -3.4% | $137 / Sq Ft | |
| 06/19/2023 06/19/23 | Price Changed | $269,000 | -3.9% | $142 / Sq Ft | |
| 06/02/2023 06/02/23 | For Sale | $279,900 | +25.3% | $147 / Sq Ft | |
| 11/16/2018 11/16/18 | Sold | -- | -- | -- | View Prior Sale |
| 10/01/2018 10/01/18 | Pending | -- | -- | -- | |
| 08/04/2018 08/04/18 | Price Changed | $223,400 | +0.7% | $118 / Sq Ft | |
| 06/18/2018 06/18/18 | For Sale | $221,900 | -- | $117 / Sq Ft |
Purchase History
| Date | Type | Sale Price | Title Company |
|---|---|---|---|
| Deed | $520,000 | Cypress Title | |
| Deed | $175,000 | Bayou Title | |
| Deed | $310,000 | None Listed On Document | |
| Deed | $260,000 | None Listed On Document | |
| Sheriffs Deed | -- | None Listed On Document | |
| Deed | $226,885 | Dhi Title Of Minnesota Inc |
Mortgage History
| Date | Status | Loan Amount | Loan Type |
|---|---|---|---|
| Previous Owner | $100,000 | New Conventional |
Source: Greater Baton Rouge Association of REALTORS®
MLS Number: 2025015544
APN: 30826585
- 2116 Greenfield Ave
- 2111 Westfield Ave
- 21445 W Grove Dr
- 2014 Clark Ave
- Evergreen Plan at Meadow View - Zachary Trails
- Cameron Plan at Meadow View - Zachary Trails
- Ashland Plan at Meadow View - Zachary Trails
- Eastwood Plan at Meadow View - Zachary Trails
- Oakdale Plan at Meadow View - Zachary Trails
- Lacombe Plan at Meadow View - Zachary Trails
- Ozark Plan at Meadow View - Zachary Trails
- 2004 Clark Ave
- 2008 Clark Ave
- 2013 Clark Ave
- 2432 Lewis Loop
- 2430 Lewis Loop
- 2020 Clark Ave
- 2434 Lewis Loop
- 21332 Wood Glen Ave
- 21416 Field Glen Dr
