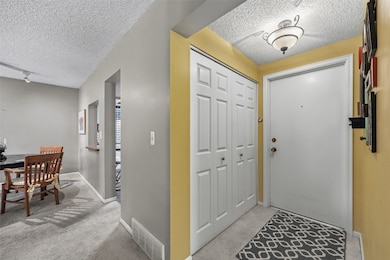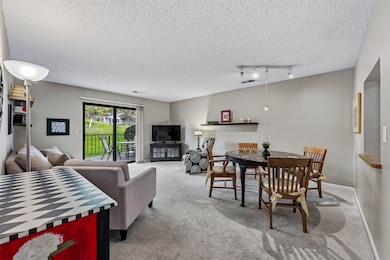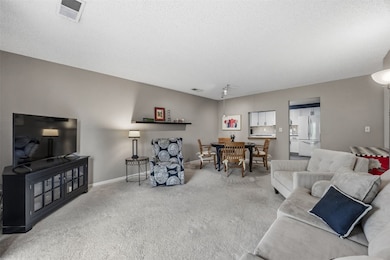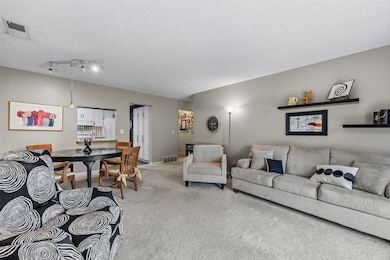2135 1st Ave SE Unit 121 Cedar Rapids, IA 52402
Estimated payment $1,300/month
Highlights
- Deck
- Formal Dining Room
- 1 Car Attached Garage
- Great Room
- Subterranean Parking
- Breakfast Bar
About This Home
Looking for move in ready? Looking for updates? Looking to be in a secure, maintenance free environment? This is the unit for you! Ready to move in, this first floor unit is quietly situated at the end of the hall with up to date interior paint colors and window coverings! Updated with brand new bright and white kitchen with great storage and all new kitchen appliances too. Updates continue with updated baths and new primary suite carpet, plus newer furnace and water heater. Low maintenance with lawn care and snow removal of course, but doesn't an attached, heated garage sound good for the winter? You will also love the privacy of this rear patio off the great room, the large deck for extra big group entertaining right outside of your unit door, secured entry for piece of mind and great storage both inside the unit, especially the HUGE primary closet, and in the separate storage area in the lower level. Don't miss the in-unit laundry, paid internet and basic cable or the fun building activities including book club! Zero entry from garage level with elevator to this unit is an extra bonus! Great location near everything, but quietly tucked in off of First Avenue. This one is truly a must see unit! Not a 55+ building. Garage space is 38
Property Details
Home Type
- Condominium
Est. Annual Taxes
- $2,097
Year Built
- Built in 1979
HOA Fees
- $353 Monthly HOA Fees
Parking
- Subterranean Parking
- Heated Garage
- Garage Door Opener
- Guest Parking
Home Design
- Brick Exterior Construction
- Slab Foundation
- Frame Construction
Interior Spaces
- 1,248 Sq Ft Home
- 1-Story Property
- Great Room
- Formal Dining Room
- Home Security System
Kitchen
- Breakfast Bar
- Range
- Microwave
- Dishwasher
- Disposal
Bedrooms and Bathrooms
- 2 Bedrooms
- 2 Full Bathrooms
Laundry
- Laundry Room
- Laundry on main level
- Dryer
- Washer
Outdoor Features
- Deck
- Patio
Schools
- Trailside Elementary School
- Franklin Middle School
- Washington High School
Utilities
- Forced Air Heating and Cooling System
- Heating System Uses Gas
- Gas Water Heater
Listing and Financial Details
- Assessor Parcel Number 14143-29015-01028
Community Details
Pet Policy
- No Pets Allowed
Map
Home Values in the Area
Average Home Value in this Area
Tax History
| Year | Tax Paid | Tax Assessment Tax Assessment Total Assessment is a certain percentage of the fair market value that is determined by local assessors to be the total taxable value of land and additions on the property. | Land | Improvement |
|---|---|---|---|---|
| 2025 | $1,836 | $126,300 | $25,000 | $101,300 |
| 2024 | $1,772 | $124,200 | $20,500 | $103,700 |
| 2023 | $1,772 | $122,800 | $20,500 | $102,300 |
| 2022 | $1,650 | $96,300 | $17,500 | $78,800 |
| 2021 | $1,668 | $92,000 | $14,000 | $78,000 |
| 2020 | $1,668 | $87,500 | $14,000 | $73,500 |
| 2019 | $1,746 | $92,800 | $14,000 | $78,800 |
| 2018 | $1,536 | $92,800 | $14,000 | $78,800 |
| 2017 | $1,771 | $89,600 | $6,000 | $83,600 |
| 2016 | $1,771 | $86,700 | $6,000 | $80,700 |
| 2015 | $1,699 | $83,186 | $6,000 | $77,186 |
| 2014 | $1,514 | $83,186 | $6,000 | $77,186 |
| 2013 | $1,476 | $83,186 | $6,000 | $77,186 |
Property History
| Date | Event | Price | List to Sale | Price per Sq Ft |
|---|---|---|---|---|
| 10/31/2025 10/31/25 | For Sale | $147,500 | -- | $118 / Sq Ft |
Purchase History
| Date | Type | Sale Price | Title Company |
|---|---|---|---|
| Warranty Deed | $85,000 | -- |
Source: Cedar Rapids Area Association of REALTORS®
MLS Number: 2509002
APN: 14143-29015-01028
- 2135 1st Ave SE Unit 115
- 2135 1st Ave SE
- 2135 1st Ave SE Unit 215
- 2135 1st Ave SE Unit 217
- 2131 1st Ave SE Unit 310
- 100 Thompson Dr SE Unit 320
- 100 Thompson Dr SE Unit 212
- 190 Cottage Grove Ave SE Unit 104
- 190 Cottage Grove Ave SE Unit 108
- 190 Cottage Grove Ave SE Unit 212
- 150 Thompson Dr SE Unit 202
- 2124 1st Ave NE
- 130 Thompson Dr SE Unit 320
- 130 Thompson Dr SE Unit 214
- 2222 1st Ave NE Unit 107
- 2222 1st Ave NE
- 2222 1st Ave NE Unit 305
- 2222 1st Ave NE Unit 507
- 2222 1st Ave NE Unit 504
- 2321 1st Ave SE
- 2026 1st Ave NE
- 1953 1st Ave SE Unit 202
- 1820 A Ave NE
- 330-340 29th St SE
- 1569 1st Ave SE Unit 4
- 210 32nd St NE
- 1537 1st Ave SE
- 1516 C Ave NE
- 1400 2nd Ave SW
- 255 38th Street Dr SE
- 1311-1317 Oakland Rd NE
- 205 40th Street Dr SE
- 906 10th St SE
- 3010 Center Point Rd NE
- 140 40th Street Dr SE
- 1625 12th Ave SE
- 1420 Sierra Dr NE
- 1420 Sierra Dr NE
- 1220 Sierra Dr NE
- 903 38th St SE







