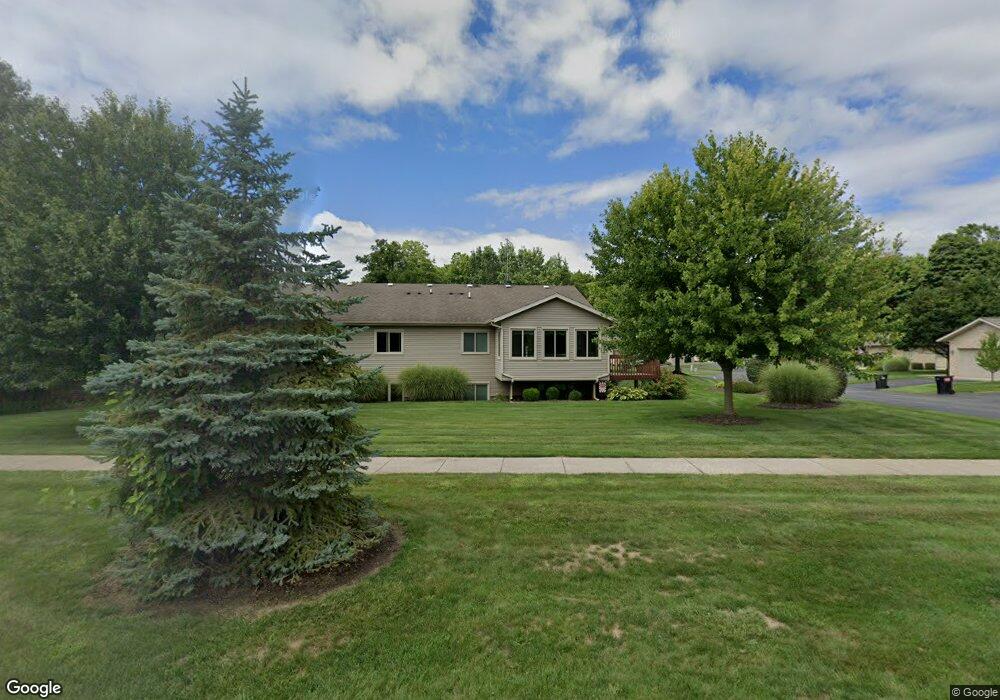2135 Creekside Dr SW Unit 50 Byron Center, MI 49315
Estimated Value: $349,000 - $406,000
2
Beds
3
Baths
2,000
Sq Ft
$185/Sq Ft
Est. Value
About This Home
This home is located at 2135 Creekside Dr SW Unit 50, Byron Center, MI 49315 and is currently estimated at $369,916, approximately $184 per square foot. 2135 Creekside Dr SW Unit 50 is a home located in Kent County with nearby schools including Brown Elementary School, Robert L. Nickels Intermediate School, and Byron Center West Middle School.
Ownership History
Date
Name
Owned For
Owner Type
Purchase Details
Closed on
Oct 2, 2024
Sold by
Tillema Robert and Tillema Phyllis K
Bought by
Tillema Robert and Tillema Phyllis K
Current Estimated Value
Purchase Details
Closed on
Aug 31, 2023
Sold by
Ryskamp Douglas J and Ryskamp Ruth I
Bought by
Tillema Robert and Tillema Phyllis K
Purchase Details
Closed on
Jun 9, 2015
Sold by
Ryskamp Doug and Ryskamp Ruth
Bought by
Ryskamp Living Trust
Purchase Details
Closed on
May 25, 2007
Sold by
Spoors Betty J
Bought by
Ryskamp Doug and Ryskamp Ruth
Purchase Details
Closed on
Aug 5, 2003
Sold by
B & G Development Llc
Bought by
Spoors Carl L and Spoors Betty J
Home Financials for this Owner
Home Financials are based on the most recent Mortgage that was taken out on this home.
Original Mortgage
$65,000
Interest Rate
6.44%
Mortgage Type
Purchase Money Mortgage
Create a Home Valuation Report for This Property
The Home Valuation Report is an in-depth analysis detailing your home's value as well as a comparison with similar homes in the area
Home Values in the Area
Average Home Value in this Area
Purchase History
| Date | Buyer | Sale Price | Title Company |
|---|---|---|---|
| Tillema Robert | -- | None Listed On Document | |
| Tillema Robert | $340,000 | None Listed On Document | |
| Ryskamp Living Trust | -- | Attorney | |
| Ryskamp Doug | $173,000 | None Available | |
| Spoors Carl L | $178,320 | Chicago Title |
Source: Public Records
Mortgage History
| Date | Status | Borrower | Loan Amount |
|---|---|---|---|
| Previous Owner | Spoors Carl L | $65,000 |
Source: Public Records
Tax History Compared to Growth
Tax History
| Year | Tax Paid | Tax Assessment Tax Assessment Total Assessment is a certain percentage of the fair market value that is determined by local assessors to be the total taxable value of land and additions on the property. | Land | Improvement |
|---|---|---|---|---|
| 2025 | $3,215 | $162,700 | $0 | $0 |
| 2024 | $3,215 | $151,800 | $0 | $0 |
| 2023 | $1,989 | $135,500 | $0 | $0 |
| 2022 | $2,732 | $130,100 | $0 | $0 |
| 2021 | $2,659 | $122,100 | $0 | $0 |
| 2020 | $1,831 | $115,500 | $0 | $0 |
| 2019 | $2,607 | $111,800 | $0 | $0 |
| 2018 | $2,554 | $102,300 | $5,500 | $96,800 |
| 2017 | $2,480 | $90,500 | $0 | $0 |
| 2016 | $2,385 | $85,400 | $0 | $0 |
| 2015 | $2,354 | $85,400 | $0 | $0 |
| 2013 | -- | $76,400 | $0 | $0 |
Source: Public Records
Map
Nearby Homes
- 1942 Creekside Dr SW
- 1912 Creekside Dr SW
- 1828 Gloryfield Dr
- 1832 Kingsland Dr SW
- The Preston Plan at Alden Grove
- The Marley Plan at Alden Grove
- The Grayson Plan at Alden Grove
- The Crestview Plan at Alden Grove
- The Hadley Plan at Alden Grove
- The Maxwell Plan at Alden Grove
- The Stockton Plan at Alden Grove
- The Mayfair Plan at Alden Grove
- The Balsam Plan at Alden Grove
- The Newport Plan at Alden Grove
- The Sebastian Plan at Alden Grove
- The Jamestown Plan at Alden Grove
- The Georgetown Plan at Alden Grove
- The Fitzgerald Plan at Alden Grove
- The Sanibel Plan at Alden Grove
- The Wisteria Plan at Alden Grove
- 2137 Creekside Dr SW Unit 49
- 2133 Creekside Dr SW Unit 51
- 2119 Creekside Dr SW Unit 58
- 2117 Creekside Dr SW Unit 59
- 2131 Creekside Dr SW Unit 52
- 2139 Creekside Dr SW
- 2141 Creekside Dr SW Unit 47
- 2121 Creekside Dr SW Unit 57
- 2143 Creekside Dr SW Unit 46
- 2147 Creekside Dr SW Unit 45
- 2129 Creekside Dr SW Unit 53
- 2123 Creekside Dr SW Unit 56
- 2151 Creekside Dr SW Unit 44
- 2127 Creekside Dr SW Unit 54
- 2125 Creekside Dr SW Unit 55
- 2155 Creekside Dr SW
- 2155 Creekside Dr SW Unit 43
- 2115 Creekside Dr SW Unit 60
- 2148 Creekside Dr SW Unit 70
- 2113 Creekside Dr SW Unit 61
