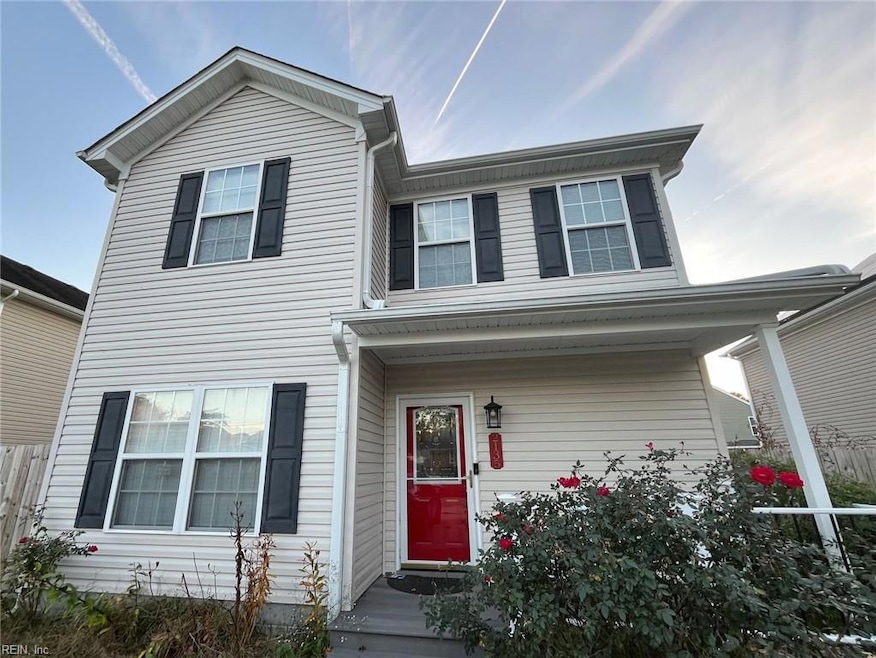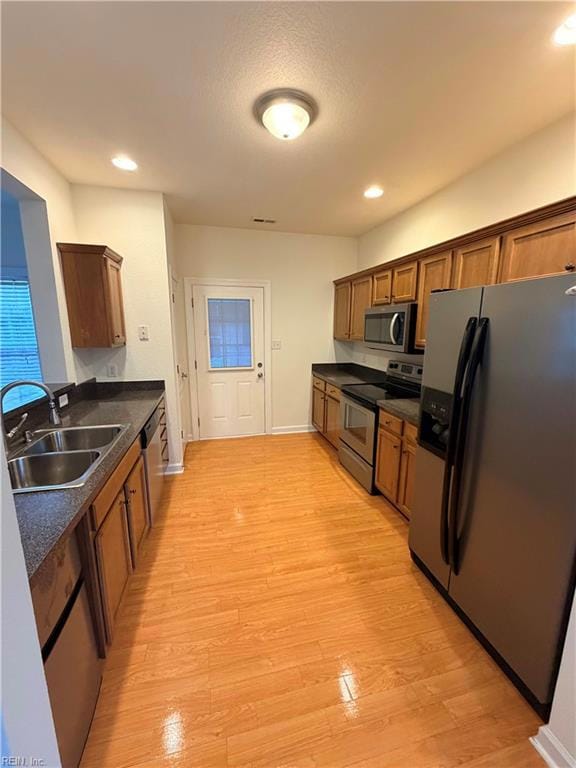2135 Engle Ave Chesapeake, VA 23320
Indian River NeighborhoodHighlights
- Transitional Architecture
- Ceramic Tile Flooring
- Central Air
- Fireplace
About This Home
Welcome to this exceptional 4-bedroom, 3.5-bath home located in the highly desirable city of Chesapeake, VA. Designed for style, comfort, and functionality, this residence offers a versatile layout.
Enjoy the convenience of a spacious first-floor bedroom and the warmth of a cozy gas fireplace that serves as the centerpiece of the main living area. Elegant LVP flooring flows throughout the home.
A bright and inviting attached sunroom provides the ideal space for morning coffee, reading, or quiet relaxation while soaking up natural light. Additional comforts include ceiling fans for warm summer days and driveway parking for ease and practicality.
The fenced backyard delivers a private outdoor retreat, perfect for entertaining, gardening, or simply enjoying time outdoors. One of the standout features of this property is the thoughtfully designed in-law suite, complete with a powder room—ideal for guests, extended family, or multi-generational living.
Home Details
Home Type
- Single Family
Est. Annual Taxes
- $3,642
Year Built
- Built in 2007
Lot Details
- 5,009 Sq Ft Lot
Parking
- Driveway
Home Design
- Transitional Architecture
- Traditional Architecture
- Slab Foundation
- Asphalt Shingled Roof
Interior Spaces
- 1,996 Sq Ft Home
- Property has 1 Level
- Fireplace
- Range
- Washer and Dryer Hookup
Flooring
- Carpet
- Ceramic Tile
Bedrooms and Bathrooms
- 4 Bedrooms
Schools
- Sparrow Road Intermediate
- Indian River Middle School
- Indian River High School
Utilities
- Central Air
- Heating System Uses Natural Gas
- Electric Water Heater
Listing and Financial Details
- 12 Month Lease Term
Community Details
Overview
- Norfolk Highlands Subdivision
Pet Policy
- No Pets Allowed
Map
Source: Real Estate Information Network (REIN)
MLS Number: 10611178
APN: 0207001001671
- The Tidewater Plan at The Cottages in Norfolk Highlands
- The Avalon Plan at The Cottages in Norfolk Highlands
- The York Plan at The Cottages in Norfolk Highlands
- The Atlantic Plan at The Cottages in Norfolk Highlands
- The Albermale Plan at The Cottages in Norfolk Highlands
- The Fairfield Plan at The Cottages in Norfolk Highlands
- 2023 Sparrow Rd
- 2005 Lockard Ave
- 1237 Jadens Way
- 2420 Trafton Place
- 6464 Duquesne Place
- 1941 Miller Ave
- 6465 Duquesne Place
- 2437 Fieldsway Dr
- 6415 Duquesne Place
- 2449 Fieldsway Dr
- 1809 Speedy Ave
- 1736 Lockard Ave
- 1718 Sparrow Rd
- 746 Milby Dr
- 1214 Parkley Dr
- 2413 Trafton Place
- 1201 Edenham Ct
- 1025 College Park Blvd
- 910 Providence Rd
- 1133 Clydesdale Ln
- 1101 Craftsman Dr
- 6464 Chartwell Dr
- 1935 Woodgate Arch
- 6300 Blakely Square
- 1104 Clear Springs Rd
- 1057 Commonwealth Place
- 1800 Beckwood Common
- 809 Greenbrier Cir
- 1805 Kerwyck Place
- 1519 Elder Ave
- 1700 Birch Trail Cir
- 1012 Riviera Dr
- 809 Raymond Ct
- 1508 Myrtle Ave


