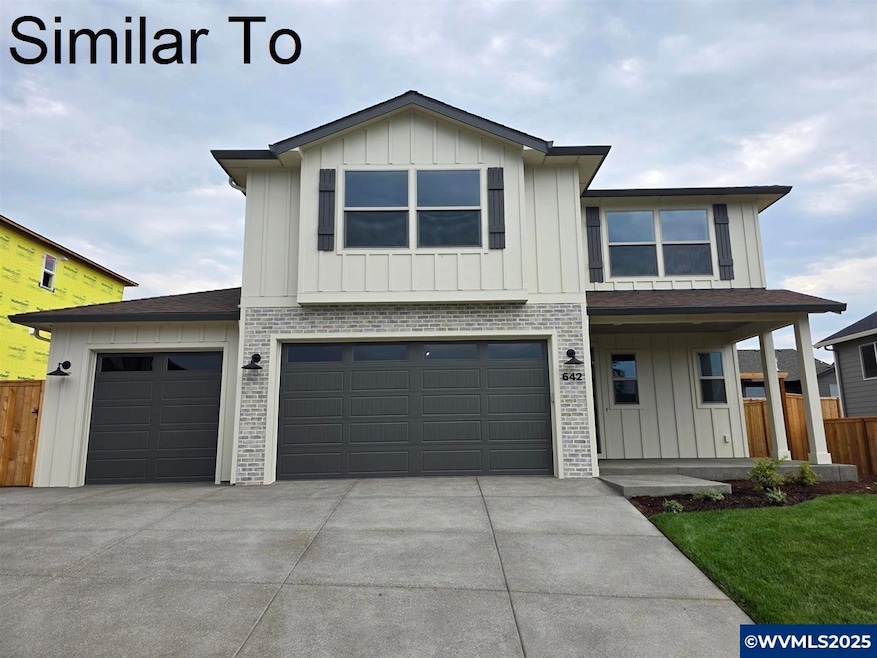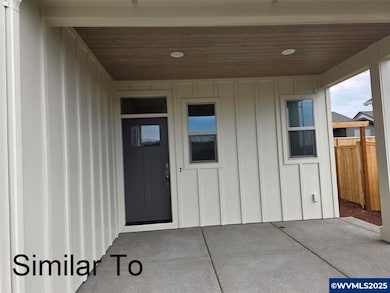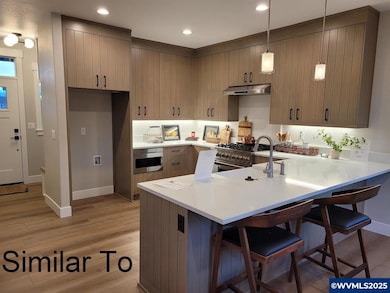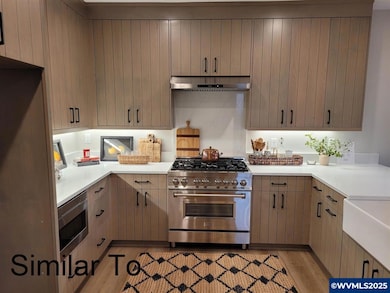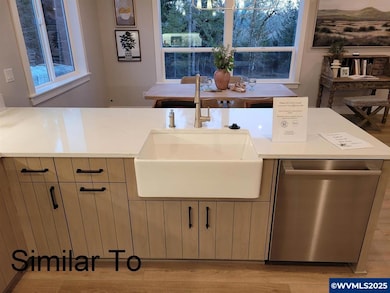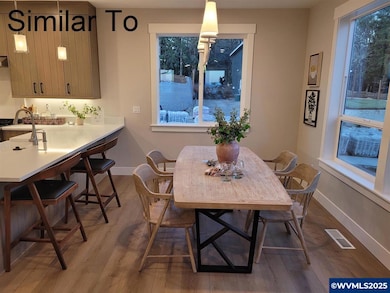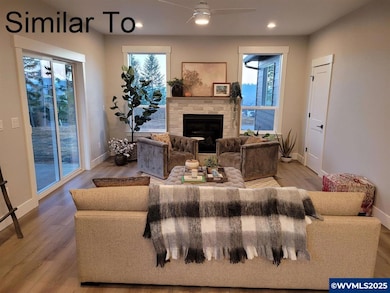2135 Pheasant Ave Stayton, OR 97383
Estimated payment $3,271/month
Total Views
6,913
4
Beds
2.5
Baths
2,037
Sq Ft
$299
Price per Sq Ft
Highlights
- New Construction
- Living Room with Fireplace
- Covered Patio or Porch
- RV Access or Parking
- Territorial View
- Fenced Yard
About This Home
Custom home currently under construction by Comfort Homes LLC (CCB #152024). Open floor plan concept w/ beautiful kitchen, 36" professional appliances, quartz counters, wood floors throughout, tiled baths & full tiled walk in shower. Huge covered patios, oversized 3 car garage. Large fully fenced & landscaped yard, AC installed. Perfect for NW living and entertaining! Many upgrades throughout. co-LA has ownership interest. Pictures are similar to.
Home Details
Home Type
- Single Family
Est. Annual Taxes
- $682
Year Built
- Built in 2025 | New Construction
Lot Details
- 8,140 Sq Ft Lot
- Lot Dimensions are 81 x 100
- Fenced Yard
- Landscaped
- Sprinkler System
Home Design
- Composition Roof
- Board and Batten Siding
- Lap Siding
Interior Spaces
- 2,037 Sq Ft Home
- 2-Story Property
- Gas Fireplace
- Living Room with Fireplace
- Second Floor Utility Room
- Territorial Views
Kitchen
- Gas Range
- Microwave
- Dishwasher
- Disposal
Flooring
- Tile
- Luxury Vinyl Plank Tile
Bedrooms and Bathrooms
- 4 Bedrooms
Parking
- 3 Car Attached Garage
- RV Access or Parking
Outdoor Features
- Covered Patio or Porch
Schools
- Stayton Elementary And Middle School
- Stayton High School
Utilities
- Forced Air Heating and Cooling System
- Heating System Uses Gas
- Gas Water Heater
- High Speed Internet
Community Details
- Phillips Estates Ph2 Subdivision
Listing and Financial Details
- Home warranty included in the sale of the property
- Tax Lot 37
Map
Create a Home Valuation Report for This Property
The Home Valuation Report is an in-depth analysis detailing your home's value as well as a comparison with similar homes in the area
Home Values in the Area
Average Home Value in this Area
Tax History
| Year | Tax Paid | Tax Assessment Tax Assessment Total Assessment is a certain percentage of the fair market value that is determined by local assessors to be the total taxable value of land and additions on the property. | Land | Improvement |
|---|---|---|---|---|
| 2025 | $682 | $43,770 | $43,770 | -- |
| 2024 | $682 | $42,500 | $42,500 | -- |
| 2023 | $683 | $42,500 | $42,500 | $0 |
| 2022 | $649 | $41,790 | $0 | $0 |
| 2021 | $605 | $40,580 | $0 | $0 |
| 2020 | $575 | $39,400 | $0 | $0 |
| 2019 | $567 | $38,260 | $0 | $0 |
| 2018 | $573 | $0 | $0 | $0 |
| 2017 | $558 | $0 | $0 | $0 |
| 2016 | $542 | $0 | $0 | $0 |
| 2015 | $524 | $0 | $0 | $0 |
| 2014 | $192 | $0 | $0 | $0 |
Source: Public Records
Property History
| Date | Event | Price | List to Sale | Price per Sq Ft |
|---|---|---|---|---|
| 09/20/2025 09/20/25 | For Sale | $609,900 | -- | $299 / Sq Ft |
Source: Willamette Valley MLS
Purchase History
| Date | Type | Sale Price | Title Company |
|---|---|---|---|
| Warranty Deed | $300,000 | Lawyers Title | |
| Warranty Deed | $300,000 | Lawyers Title |
Source: Public Records
Source: Willamette Valley MLS
MLS Number: 833856
APN: 351528
Nearby Homes
- 2115 Pheasant Ave
- 0 Pheasant (Model N) Ave Unit 824721
- 0 Pheasant (Model X) Ave Unit 824754
- 0 Pheasant (Model P) Ave Unit 824733
- 0 Pheasant (Model U) Ave Unit 824747
- 0 Pheasant (Model V) Ave Unit 824753
- 0 Pheasant (Model S) Ave Unit 824743
- 0 Ave Unit 824724
- 0 Pheasant (Model Z) Ave Unit 824763
- 0 Pheasant (Model Y) Ave Unit 824760
- 0 Ave Unit 824744
- 0 Oriole (Model A) St Unit 824684
- 0 Oriole (Model B) St Unit 824685
- 0 Oriole (Model K) St Unit 824719
- 0 NW Oriole (Model D) St Unit 824692
- 1537 Hummingbird Ln
- 0 St Unit 824699
- 1535 Shaff Rd SE
- 1531 Melissa Ct
- 2218 Woodcock Ave
- 1817 Wilding Place Unit 1817 Wilding
- 850-860 Shaff Rd SE Unit 860
- 1301-1371 E Santiam St
- 4665 Campbell Dr SE
- 1569 Whitaker Dr SE
- 1380 Seattle Slew Dr SE
- 4976 Turquoise Ave SE
- 5164 SE Caplinger Rd
- 2045 Robins Ln SE
- 1900 Madras St SE
- 5861 Reed Ln SE
- 102 Greencrest St NE
- 1830 Wiltsey Rd SE
- 4748 State St Unit 4748 State St
- 1807 Wiltsey Rd SE
- 141 47th Ave SE Unit 141 47th Ave Se
- 1702 Madras St SE
- 1150 Northwood Dr NE
- 165 Broadmore Ave NE
- 5775 Commercial St SE
