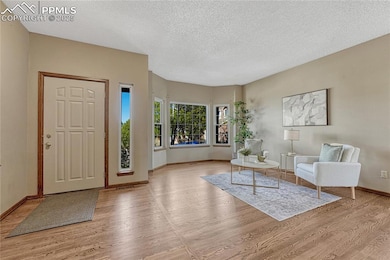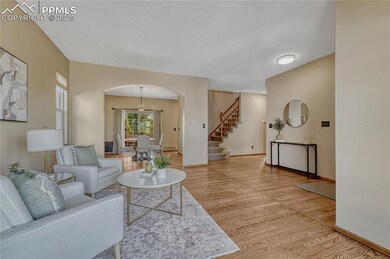2135 Springcrest Rd Colorado Springs, CO 80920
Pine Creek NeighborhoodEstimated payment $3,516/month
Highlights
- Mountain View
- Property is near a park
- Wood Flooring
- Challenger Middle School Rated A
- Vaulted Ceiling
- Double Self-Cleaning Oven
About This Home
Well-maintained, pre-inspected, and professionally cleaned 2-story home with 5 bedrooms, 4 baths, a loft, and an attached 2-car garage is waiting for you! It is believed this large lot is home to a culturally modified tree; a beautiful living artifact right in your own backyard! Cul-de-sac location! Inside, the updated and spacious kitchen features quartz countertops, a tile backsplash, a double oven range, Bosch dishwasher, storage galore, 2 cabinet pantries with roll-out shelving, and recessed lighting. The living room provides vaulted ceilings, a wood burning fireplace that is also plumbed for gas and built-in cabinetry and shelving with a quartzite counter. Going upstairs, you will find an accommodating Primary Bedroom offering mountain views, a walk-in closet, and adjoining 5-piece bath. The Primary bath offers tile flooring, double sink vanities with quartzite counters, a soaking tub, and a standalone shower with a mud set, tiled shower pan. There are two large additional bedrooms and a large full bath with double sinks with a quartzite counter, deep tub, and attractive and easy to clean tub surround. Also on the upper level, you will find a large linen closet, the laundry room and a loft with a door, walk-in closet, and window. The finished basement is comprised of a bonus rec room/2nd family room with a wet bar, two bedrooms, a 3/4 bath, and great storage closets! The wrought iron fenced and private backyard is perfect for relaxing with a stamped concrete patio, hot tub, second flagstone patio, and plenty of space for gardening with raised planter beds. There is also a storage shed with power in the backyard. Additional features of this home include refinished hardwood floors, hot tub, recessed lighting, whole house fan, updated windows, Class IV shingle roof, and storage throughout! D20 Schools! Minutes from the United States Air Force Academy, shopping, hospitals, schools, shopping, and all of the new restaurants off of Voyager Pkwy!
Home Details
Home Type
- Single Family
Est. Annual Taxes
- $2,107
Year Built
- Built in 1991
Lot Details
- 8,146 Sq Ft Lot
- Back Yard Fenced
- Landscaped
Parking
- 2 Car Attached Garage
- Garage Door Opener
- Driveway
Home Design
- Shingle Roof
- Wood Siding
Interior Spaces
- 3,286 Sq Ft Home
- 2-Story Property
- Vaulted Ceiling
- Ceiling Fan
- Recessed Lighting
- Gas Fireplace
- Six Panel Doors
- Mountain Views
- Partial Basement
- Attic Fan
Kitchen
- Double Self-Cleaning Oven
- Microwave
- Bosch Dishwasher
- Dishwasher
- Disposal
Flooring
- Wood
- Carpet
- Tile
Bedrooms and Bathrooms
- 5 Bedrooms
- Soaking Tub
Laundry
- Laundry Room
- Laundry on upper level
- Dryer
- Washer
Outdoor Features
- Shed
Location
- Property is near a park
- Property near a hospital
- Property is near schools
- Property is near shops
Schools
- Mountain View Elementary School
- Challenger Middle School
- Pine Creek High School
Utilities
- Forced Air Heating and Cooling System
- Heating System Uses Natural Gas
Community Details
- Built by Vantage Hm Corp
Map
Home Values in the Area
Average Home Value in this Area
Tax History
| Year | Tax Paid | Tax Assessment Tax Assessment Total Assessment is a certain percentage of the fair market value that is determined by local assessors to be the total taxable value of land and additions on the property. | Land | Improvement |
|---|---|---|---|---|
| 2025 | $2,107 | $38,630 | -- | -- |
| 2024 | $2,075 | $38,980 | $5,360 | $33,620 |
| 2022 | $1,843 | $27,860 | $5,350 | $22,510 |
| 2021 | $2,049 | $28,670 | $5,510 | $23,160 |
| 2020 | $2,068 | $26,860 | $4,400 | $22,460 |
| 2019 | $2,046 | $26,860 | $4,400 | $22,460 |
| 2018 | $1,829 | $23,600 | $4,030 | $19,570 |
| 2017 | $1,822 | $23,600 | $4,030 | $19,570 |
| 2016 | $1,777 | $22,990 | $4,150 | $18,840 |
| 2015 | $1,774 | $22,990 | $4,150 | $18,840 |
| 2014 | $1,675 | $21,690 | $4,150 | $17,540 |
Property History
| Date | Event | Price | List to Sale | Price per Sq Ft |
|---|---|---|---|---|
| 12/05/2025 12/05/25 | Price Changed | $635,000 | -0.8% | $193 / Sq Ft |
| 10/30/2025 10/30/25 | Price Changed | $639,900 | -1.5% | $195 / Sq Ft |
| 10/22/2025 10/22/25 | For Sale | $649,900 | -- | $198 / Sq Ft |
Purchase History
| Date | Type | Sale Price | Title Company |
|---|---|---|---|
| Warranty Deed | $189,000 | Security Title | |
| Deed | $169,900 | -- | |
| Deed | $138,300 | -- | |
| Deed | $27,000 | -- | |
| Deed | -- | -- |
Mortgage History
| Date | Status | Loan Amount | Loan Type |
|---|---|---|---|
| Open | $151,200 | Purchase Money Mortgage |
Source: Pikes Peak REALTOR® Services
MLS Number: 7149476
APN: 62283-01-104
- 2040 Bramblwood Ln
- 2045 Bramblwood Ln
- 2070 Alamosa Dr
- 9765 Pleasanton Dr
- 2479 Pine Valley View
- 9825 Pleasanton Dr
- 2512 Willow Glen Dr
- 2528 Willow Glen Dr
- 1225 Montezuma Rd
- 9619 Carriage Creek Point
- 9659 Carriage Creek Point
- 2244 Peridot Loop Heights
- 2240 Peridot Loop Heights
- 10544 Helenite Point
- 2235 Peridot Loop Heights
- 10554 Helenite Point
- 2224 Peridot Loop Heights
- 10546 Domeykite View
- Brendon Plan at Victory Ridge - Parkside
- Tristyn Plan at Victory Ridge - Parkside
- 2555 Raywood View
- 1721 Telstar St
- 10562 Domeykite View
- 10650 Sapphire Falls View
- 1551 Spring Water Point
- 10945 Shade View
- 10691 Cadence Point
- 3296 Greenmoor Ct
- 2845 Freewood Point
- 8175 Summerset Dr
- 1520 Jamboree Dr
- 1510-1550 Chapel Hills Dr
- 11275 Nahcolite Point
- 10271 Murmuring Pine Ct
- 2213 Shady Aspen Dr
- 7940 Brayden Point
- 11320 New Voyager Heights
- 11497 White Lotus Ln
- 2631 Thrush Grove
- 2720 Mirage Dr







