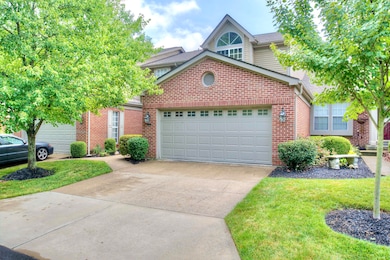2135 Tantallon Dr Fort Mitchell, KY 41017
Estimated payment $2,252/month
Highlights
- Clubhouse
- Deck
- Neighborhood Views
- River Ridge Elementary School Rated A-
- Traditional Architecture
- Community Pool
About This Home
Spacious 3-Bedroom Townhome in Desirable Ft. Mitchell Place!
3-level townhome offering space, style, and convenience in sought-after Ft. Mitchell Place. With 3 bedrooms, 2 full and 2 half baths, and a 2-car garage, this home has room for everyone to enjoy.
The main floor features an open floor plan perfect for entertaining, with seamless flow from the living and dining areas to the kitchen — plus a walk-out to your private deck. Upstairs, you'll find three comfortable bedrooms, including a primary suite with its own full bath, as well as a second full bath.
The finished lower level is ideal for relaxing or hosting guests, complete with a cozy family room, wet bar, and walk-out to the patio.
Convenient location, you'll enjoy easy access to shopping, dining, and highways.
Don't miss this opportunity — schedule your showing today!
Home Details
Home Type
- Single Family
Est. Annual Taxes
- $2,604
Year Built
- Built in 1994
Lot Details
- 1,745 Sq Ft Lot
- Landscaped
HOA Fees
- $437 Monthly HOA Fees
Parking
- 2 Car Garage
- Front Facing Garage
- Driveway
Home Design
- Traditional Architecture
- Brick Exterior Construction
- Poured Concrete
- Shingle Roof
- Aluminum Siding
Interior Spaces
- 1,818 Sq Ft Home
- 2-Story Property
- Gas Fireplace
- Insulated Windows
- Double Hung Windows
- Entryway
- Family Room
- Living Room
- Breakfast Room
- Formal Dining Room
- Neighborhood Views
- Laundry Room
Kitchen
- Electric Oven
- Microwave
- Dishwasher
Bedrooms and Bathrooms
- 3 Bedrooms
Finished Basement
- Walk-Out Basement
- Basement Fills Entire Space Under The House
- Laundry in Basement
Outdoor Features
- Deck
Schools
- River Ridge Elementary School
- Turkey Foot Middle School
- Dixie Heights High School
Utilities
- Forced Air Heating and Cooling System
- Heating System Uses Natural Gas
- Cable TV Available
Listing and Financial Details
- Assessor Parcel Number 027-20-03-021.42
Community Details
Overview
- Association fees include association fees, ground maintenance, management, snow removal
- Stonegate Property Management Association, Phone Number (859) 534-0900
- On-Site Maintenance
Recreation
- Community Pool
- Trails
- Snow Removal
Additional Features
- Clubhouse
- Resident Manager or Management On Site
Map
Home Values in the Area
Average Home Value in this Area
Tax History
| Year | Tax Paid | Tax Assessment Tax Assessment Total Assessment is a certain percentage of the fair market value that is determined by local assessors to be the total taxable value of land and additions on the property. | Land | Improvement |
|---|---|---|---|---|
| 2024 | $2,604 | $254,000 | $30,000 | $224,000 |
| 2023 | $2,708 | $254,000 | $30,000 | $224,000 |
| 2022 | $2,793 | $254,000 | $22,000 | $232,000 |
| 2021 | $2,152 | $190,000 | $22,000 | $168,000 |
| 2020 | $2,175 | $190,000 | $22,000 | $168,000 |
| 2019 | $2,181 | $190,000 | $22,000 | $168,000 |
| 2018 | $2,187 | $190,000 | $20,000 | $170,000 |
| 2017 | $2,127 | $190,000 | $20,000 | $170,000 |
| 2015 | $2,644 | $190,000 | $20,000 | $170,000 |
| 2014 | $2,021 | $190,000 | $20,000 | $170,000 |
Property History
| Date | Event | Price | Change | Sq Ft Price |
|---|---|---|---|---|
| 07/28/2025 07/28/25 | Pending | -- | -- | -- |
| 07/19/2025 07/19/25 | For Sale | $300,000 | +18.1% | $165 / Sq Ft |
| 09/17/2021 09/17/21 | Sold | $254,000 | 0.0% | $140 / Sq Ft |
| 08/19/2021 08/19/21 | Pending | -- | -- | -- |
| 08/17/2021 08/17/21 | For Sale | $254,000 | -- | $140 / Sq Ft |
Purchase History
| Date | Type | Sale Price | Title Company |
|---|---|---|---|
| Fiduciary Deed | $254,000 | Northwest Ttl Fam Of Compani | |
| Deed | $177,000 | -- |
Mortgage History
| Date | Status | Loan Amount | Loan Type |
|---|---|---|---|
| Open | $241,300 | New Conventional | |
| Previous Owner | $107,000 | New Conventional | |
| Previous Owner | $127,000 | New Conventional |
Source: Northern Kentucky Multiple Listing Service
MLS Number: 634507
APN: 027-20-03-021.42
- 2021 Edenderry Dr
- 2160 Edenderry Dr
- 2228 Dominion Dr
- 2120 Edenderry Dr
- 1915 Bromley Crescent Springs Rd
- 2139 Bromley Crescent Springs - 2 Rd
- Logan Plan at The Pinnacle at Fort Mitchell - Midtown Collection
- Brookline Plan at The Pinnacle at Fort Mitchell - Midtown Collection
- 2111 Clareglen Dr Unit 304
- 270 Meridian Way Unit 8-604
- 268 Meridian Way
- 272 Meridian Way
- 268 Vertex Place
- 276 Meridian Way
- 274 Meridian Way
- 266 Meridian Way Unit 8-606
- 268 Meridian Way Unit 8-605
- 272 Meridian Way Unit 8-603
- 274 Meridian Way Unit 8-602
- 276 Meridian Way Unit 8-601







