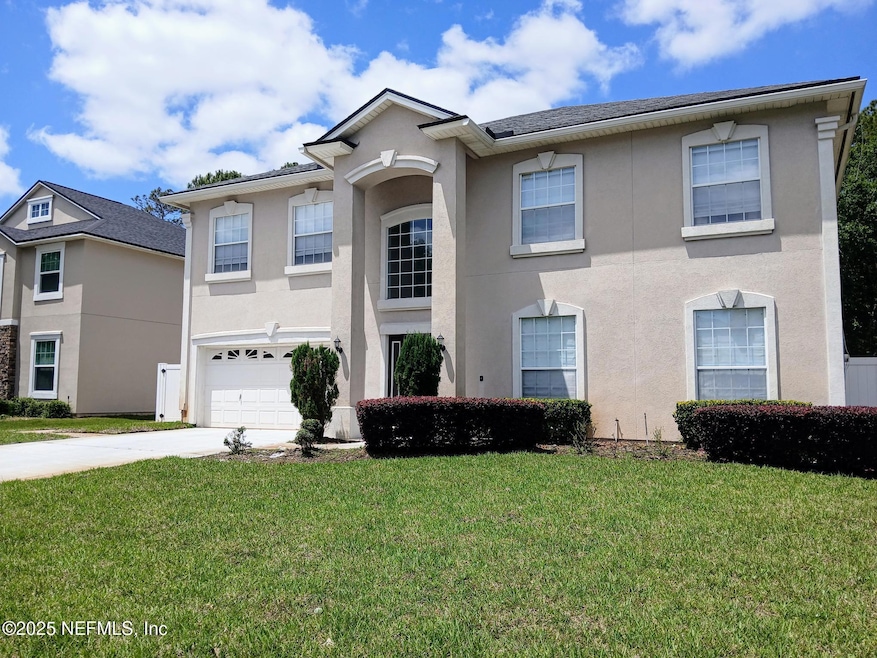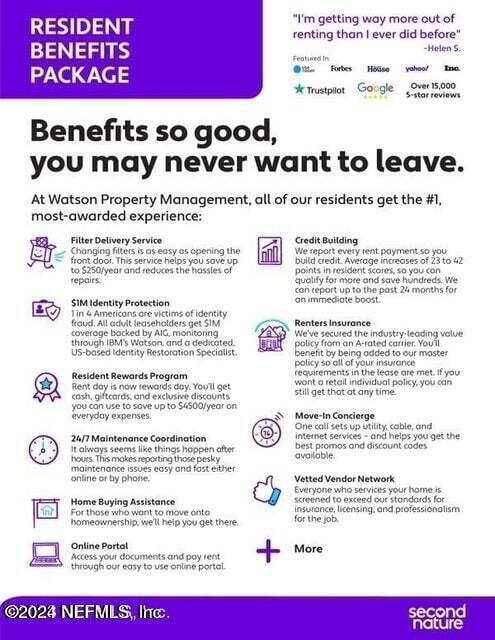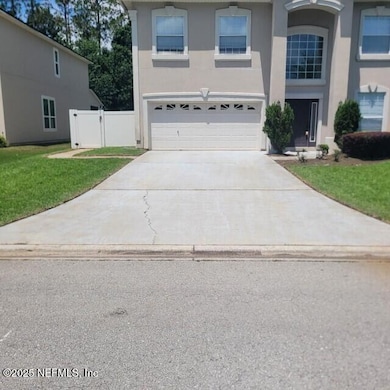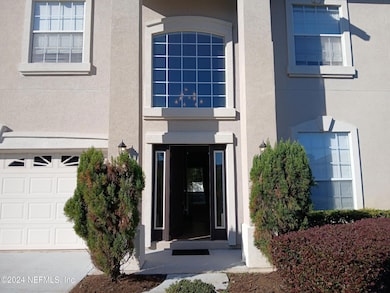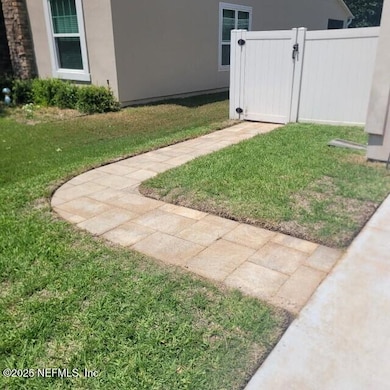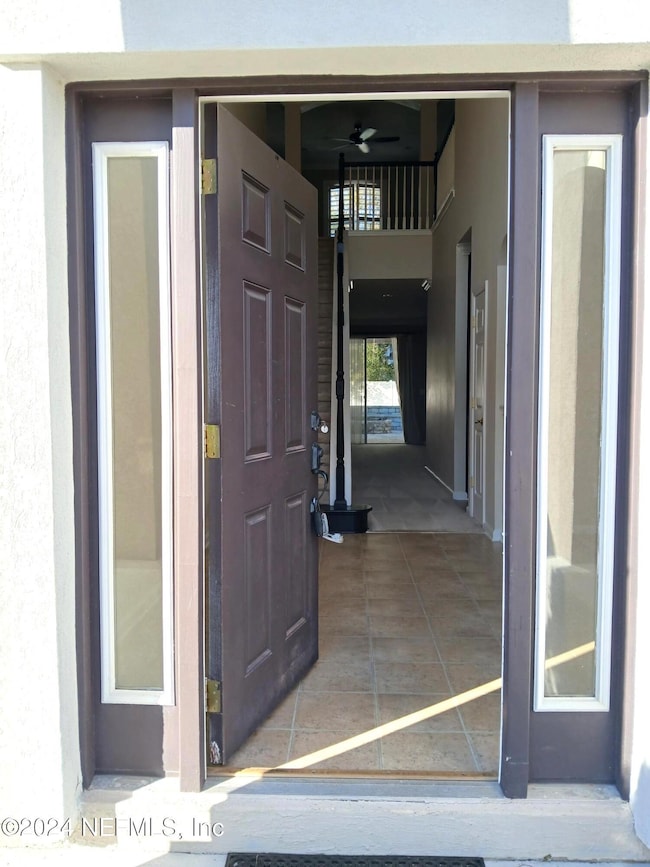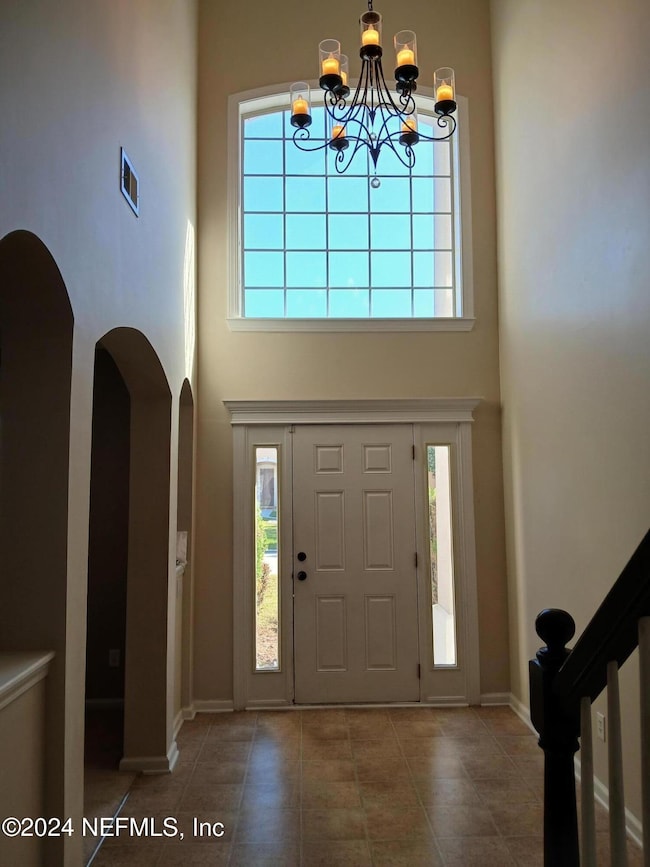2135 Thorn Hollow Ct Saint Augustine, FL 32092
Highlights
- 1 Fireplace
- No HOA
- Breakfast Area or Nook
- Timberlin Creek Elementary School Rated A
- Tennis Courts
- Soaking Tub
About This Home
Welcome to this stunning home in the Johns Creek community of St. Johns County! This spacious residence offers over 3,600 sq. ft. of living space, including 6 bedrooms and 4 bathrooms. The backyard provides the perfect setting for entertaining.
Inside, you'll find a formal living room, a formal dining room, a large family room with fireplace, spacious kitchen with breakfast nook, high ceilings, crown molding, tray ceilings, first-floor bedroom, with a full bathroom.
The luxurious master bedroom suite with a master bathroom, soaking tub, walk- in shower, and dual vanities, custom-designed closets is located on the second level. There are four bedrooms and a loft area, offering plenty of space.
You can access two pools, fitness center, playgrounds, tennis /basketball and soccer field. This home is located within A-rated St. Johns County school district. Lawn service is included. Pets approval required. All Watson Realty must enroll in the Resident Benefit Program $ 39.95 per month.
Listing Agent
WATSON REALTY CORP (Prop Mgmt) License #3362839 Listed on: 12/21/2024

Home Details
Home Type
- Single Family
Est. Annual Taxes
- $8,485
Year Built
- Built in 2005
Lot Details
- 9,583 Sq Ft Lot
- Back Yard Fenced
Parking
- 2 Car Garage
Interior Spaces
- 3,634 Sq Ft Home
- 2-Story Property
- Crown Molding
- 1 Fireplace
- Entrance Foyer
Kitchen
- Breakfast Area or Nook
- Electric Range
- Microwave
- Dishwasher
- Kitchen Island
Bedrooms and Bathrooms
- 6 Bedrooms
- Split Bedroom Floorplan
- 4 Full Bathrooms
- Soaking Tub
Laundry
- Dryer
- Washer
Utilities
- Central Heating and Cooling System
Listing and Financial Details
- Tenant pays for all utilities
- 12 Months Lease Term
- Assessor Parcel Number 0099811460
Community Details
Overview
- No Home Owners Association
- Johns Creek Subdivision
Recreation
- Tennis Courts
- Community Playground
Pet Policy
- Limit on the number of pets
- Pet Size Limit
- Breed Restrictions
Map
Source: realMLS (Northeast Florida Multiple Listing Service)
MLS Number: 2061634
APN: 009981-1460
- 2114 Thorn Hollow Ct
- 1525 W Windy Willow Dr
- 27 Deer Meadows Dr
- 1501 Austin Ln
- 1665 Austin Ln
- 445 Huffner Hill Cir
- 301 Courtney Oaks Dr
- 224 Courtney Oaks Dr
- Mason Plan at Hidden Creek at Silverleaf - Hidden Creek
- Tanner Plan at Hidden Creek at Silverleaf - Hidden Creek
- Kasie Plan at Hidden Creek at Silverleaf - Hidden Creek
- Carson Plan at Hidden Creek at Silverleaf - Hidden Creek
- Mason Plan at Courtney Oaks at SilverLeaf
- Grayson Plan at Courtney Oaks at SilverLeaf
- Harper Plan at Hidden Creek at Silverleaf - Hidden Creek
- Ella Plan at Courtney Oaks at SilverLeaf
- Shelby Plan at Courtney Oaks at SilverLeaf
- Shelby Plan at Hidden Creek at Silverleaf - Hidden Creek
- Nicholas Plan at Courtney Oaks at SilverLeaf
- Nicholas Plan at Hidden Creek at Silverleaf - Hidden Creek
- 2110 Thorn Hollow Ct
- 1031 Garrison Dr
- 1428 Tintern Ln
- 1713 Austin Ln
- 254 John's Creek Pkwy
- 2158 S Cranbrook Ave
- 1347 Ivyhedge Ave
- 3028 Atherley Rd
- 3121 E Banister Rd
- 2105 S Cranbrook Ave
- 3212 Sequoyah Cir
- 91 Pinebury Ln
- 433 Pine Bluff Dr
- 1060 Beckingham Dr
- 22 Holly Ridge Way
- 800 S Edenbridge Way
- 78 W Teague Bay Dr
- 241 Peter Island Dr
- 712 N Edenbridge Way
- 4441 Comanche Trail Blvd
