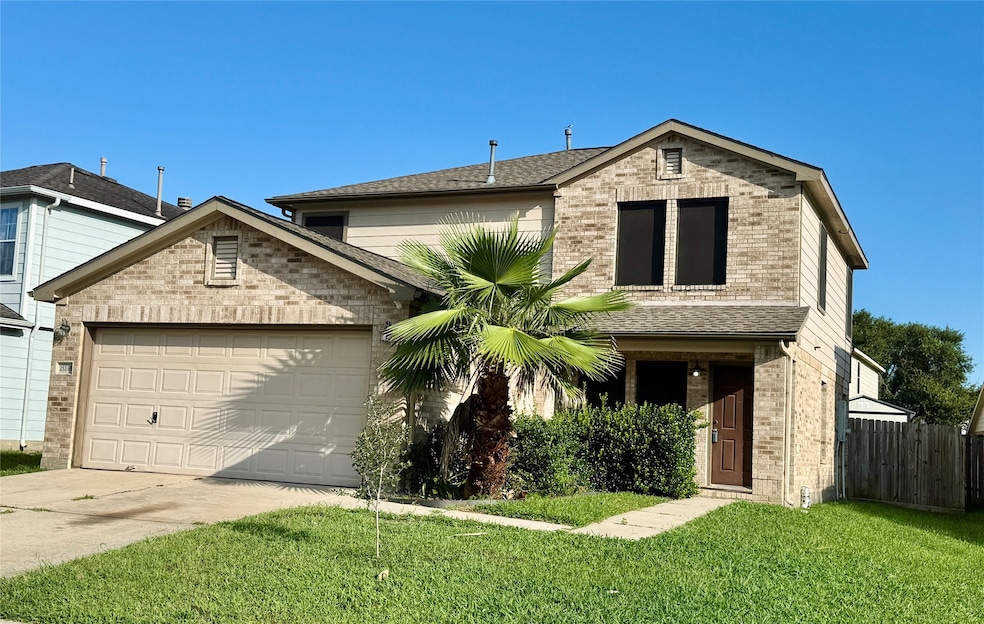
21355 Claretfield Ct Humble, TX 77338
Highlights
- Traditional Architecture
- 2 Car Attached Garage
- Central Heating and Cooling System
- Community Pool
- Tile Flooring
About This Home
As of August 2025Welcome to this charming two-story home nestled on a cul-de-sac street—perfect for individual seeking space, comfort, and modern convenience. All bedrooms are located upstairs, offering privacy and a quiet retreat from the main living areas. Downstairs, enjoy an open-concept living and dining space that flows beautifully for everyday living and entertaining. The large kitchen is a true standout, featuring abundant cabinet storage and generous counter space—ideal for home chefs or busy households. Step outside to a spacious backyard with a covered patio, perfect for weekend BBQs, relaxing evenings, or playtime with pets and kids. Recent upgrades include a recent roof and a recent AC unit, giving peace of mind and added value. This home combines space, function, and comfort in a desirable location—don’t miss your chance to make it yours!
Last Agent to Sell the Property
Humble Platinum Realtors, LLC License #0551923 Listed on: 06/25/2025
Home Details
Home Type
- Single Family
Est. Annual Taxes
- $6,076
Year Built
- Built in 2005
Lot Details
- 5,556 Sq Ft Lot
HOA Fees
- $29 Monthly HOA Fees
Parking
- 2 Car Attached Garage
Home Design
- Traditional Architecture
- Brick Exterior Construction
- Slab Foundation
- Composition Roof
- Cement Siding
Interior Spaces
- 1,914 Sq Ft Home
- 2-Story Property
- Washer and Electric Dryer Hookup
Kitchen
- Microwave
- Dishwasher
- Disposal
Flooring
- Carpet
- Tile
Bedrooms and Bathrooms
- 3 Bedrooms
Schools
- Jones Elementary School
- Jones Middle School
- Nimitz High School
Utilities
- Central Heating and Cooling System
- Heating System Uses Gas
Community Details
Overview
- Chaparral Management Association, Phone Number (281) 537-0957
- Kenswick Forest Sec 02 Subdivision
Recreation
- Community Pool
Ownership History
Purchase Details
Home Financials for this Owner
Home Financials are based on the most recent Mortgage that was taken out on this home.Purchase Details
Home Financials for this Owner
Home Financials are based on the most recent Mortgage that was taken out on this home.Similar Homes in Humble, TX
Home Values in the Area
Average Home Value in this Area
Purchase History
| Date | Type | Sale Price | Title Company |
|---|---|---|---|
| Deed | -- | None Listed On Document | |
| Vendors Lien | -- | First American Title |
Mortgage History
| Date | Status | Loan Amount | Loan Type |
|---|---|---|---|
| Open | $235,653 | FHA | |
| Previous Owner | $126,250 | New Conventional | |
| Previous Owner | $97,395 | New Conventional | |
| Previous Owner | $9,500 | Stand Alone Second | |
| Previous Owner | $107,077 | FHA |
Property History
| Date | Event | Price | Change | Sq Ft Price |
|---|---|---|---|---|
| 08/08/2025 08/08/25 | Sold | -- | -- | -- |
| 07/06/2025 07/06/25 | Pending | -- | -- | -- |
| 06/25/2025 06/25/25 | For Sale | $245,000 | -- | $128 / Sq Ft |
Tax History Compared to Growth
Tax History
| Year | Tax Paid | Tax Assessment Tax Assessment Total Assessment is a certain percentage of the fair market value that is determined by local assessors to be the total taxable value of land and additions on the property. | Land | Improvement |
|---|---|---|---|---|
| 2024 | $6,076 | $240,820 | $40,104 | $200,716 |
| 2023 | $6,076 | $254,051 | $41,681 | $212,370 |
| 2022 | $5,873 | $223,497 | $26,712 | $196,785 |
| 2021 | $4,983 | $181,633 | $26,712 | $154,921 |
| 2020 | $4,466 | $154,729 | $26,712 | $128,017 |
| 2019 | $4,500 | $149,752 | $26,712 | $123,040 |
| 2018 | $1,985 | $138,240 | $21,817 | $116,423 |
| 2017 | $4,059 | $138,240 | $21,817 | $116,423 |
| 2016 | $3,605 | $122,772 | $21,817 | $100,955 |
| 2015 | $3,187 | $122,772 | $21,817 | $100,955 |
| 2014 | $3,187 | $107,213 | $21,817 | $85,396 |
Agents Affiliated with this Home
-
Antonio Bermudez
A
Seller's Agent in 2025
Antonio Bermudez
Humble Platinum Realtors, LLC
(832) 746-0541
6 in this area
106 Total Sales
-
Claudia Mulet
C
Buyer's Agent in 2025
Claudia Mulet
Houston Homes Legacy Group LLC
(832) 682-7465
1 in this area
1 Total Sale
Map
Source: Houston Association of REALTORS®
MLS Number: 8860452
APN: 1244370030037
- 21366 Claretfield Ct
- 8167 Wooded Terrace Ln
- 8139 Sanders Glen Ln
- 21355 Maple Harvest Ln
- 8118 Arrington Forest Ln
- 8054 Arrington Forest Ln
- 8122 Stonemount Ct
- 21502 Whispering Pines
- 21405 Whispering Pines
- 21106 Scenic Bluff Ln
- 20422 Bishops Gate Ln
- 8131 Forest Glen Dr
- 20330 Beigewood Ln
- 21002 Brannon Hill Ln
- 8402 Rustwood Ct
- 20322 Bishops Gate Ln
- 8131 Chancewood Ln
- 8127 Chancewood Ln
- 20931 Neelie Ct
- 20906 Brannon Hill Ln






