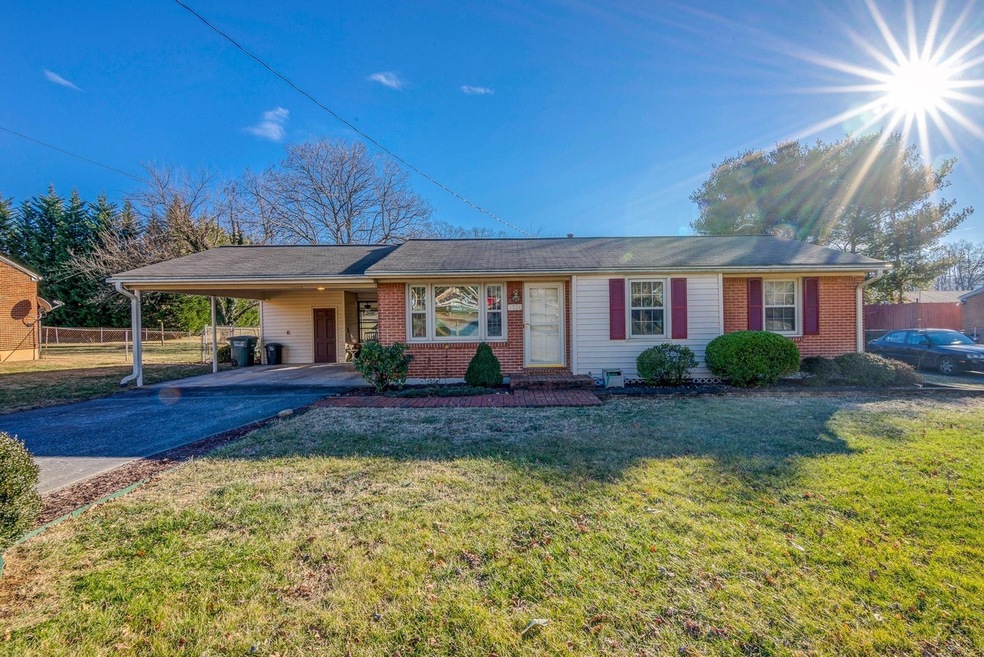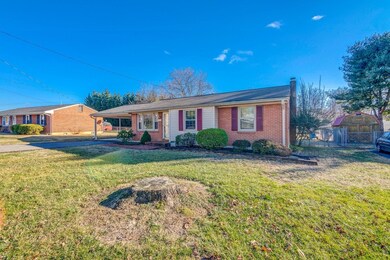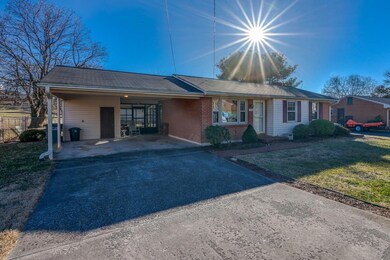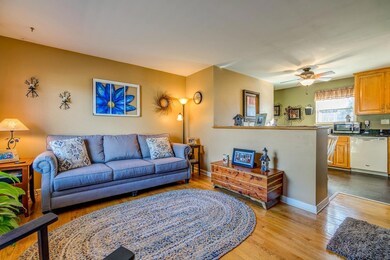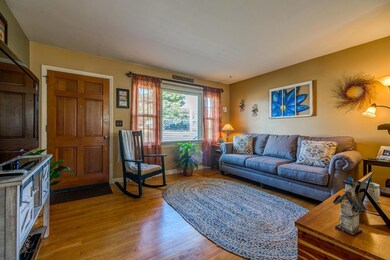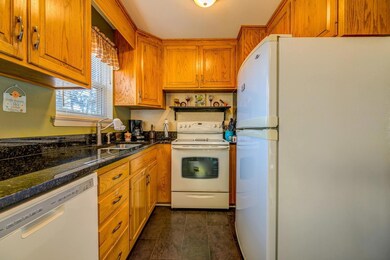
Highlights
- Den with Fireplace
- Ranch Style House
- Screened Porch
- Salem High School Rated A-
- No HOA
- Breakfast Area or Nook
About This Home
As of March 2019This conveniently located 3 bedroom 2 full bath brick ranch offers hardwood floors throughout and sits on a spacious level lot. Owner has kept it clean and well maintained. There is also the potential to finish more of the basement adding additional sq ft. Must see to appreciate.
Last Agent to Sell the Property
COLDWELL BANKER TOWNSIDE, REALTORS(r) License #0225107794 Listed on: 01/28/2019

Home Details
Home Type
- Single Family
Est. Annual Taxes
- $1,559
Year Built
- Built in 1966
Lot Details
- 9,148 Sq Ft Lot
- Level Lot
Home Design
- Ranch Style House
- Brick Exterior Construction
Interior Spaces
- Bookcases
- Ceiling Fan
- Gas Log Fireplace
- Den with Fireplace
- Screened Porch
- Storage
- Laundry on main level
- Partially Finished Basement
- Walk-Out Basement
Kitchen
- Breakfast Area or Nook
- Built-In Oven
- Electric Range
- Dishwasher
Bedrooms and Bathrooms
- 3 Main Level Bedrooms
- 2 Full Bathrooms
Parking
- 2 Parking Spaces
- Attached Carport
Outdoor Features
- Shed
Schools
- East Salem Elementary School
- Andrew Lewis Middle School
- Salem High School
Utilities
- Forced Air Heating and Cooling System
- Heat Pump System
- Cable TV Available
Community Details
- No Home Owners Association
- Boulevard Estates Subdivision
Listing and Financial Details
- Legal Lot and Block 7 / 8
Ownership History
Purchase Details
Home Financials for this Owner
Home Financials are based on the most recent Mortgage that was taken out on this home.Purchase Details
Home Financials for this Owner
Home Financials are based on the most recent Mortgage that was taken out on this home.Similar Homes in the area
Home Values in the Area
Average Home Value in this Area
Purchase History
| Date | Type | Sale Price | Title Company |
|---|---|---|---|
| Warranty Deed | $157,800 | First American Title Ins Co | |
| Deed | $142,000 | None Available |
Mortgage History
| Date | Status | Loan Amount | Loan Type |
|---|---|---|---|
| Open | $153,315 | FHA | |
| Closed | $154,941 | FHA | |
| Previous Owner | $112,000 | New Conventional |
Property History
| Date | Event | Price | Change | Sq Ft Price |
|---|---|---|---|---|
| 06/29/2025 06/29/25 | Pending | -- | -- | -- |
| 06/24/2025 06/24/25 | For Sale | $279,000 | 0.0% | $140 / Sq Ft |
| 06/06/2025 06/06/25 | Pending | -- | -- | -- |
| 06/04/2025 06/04/25 | Price Changed | $279,000 | -2.1% | $140 / Sq Ft |
| 05/28/2025 05/28/25 | Price Changed | $285,000 | -3.4% | $143 / Sq Ft |
| 05/22/2025 05/22/25 | For Sale | $295,000 | +86.9% | $148 / Sq Ft |
| 03/14/2019 03/14/19 | Sold | $157,800 | +1.8% | $127 / Sq Ft |
| 01/31/2019 01/31/19 | Pending | -- | -- | -- |
| 01/28/2019 01/28/19 | For Sale | $154,950 | -- | $124 / Sq Ft |
Tax History Compared to Growth
Tax History
| Year | Tax Paid | Tax Assessment Tax Assessment Total Assessment is a certain percentage of the fair market value that is determined by local assessors to be the total taxable value of land and additions on the property. | Land | Improvement |
|---|---|---|---|---|
| 2024 | $1,109 | $184,900 | $40,200 | $144,700 |
| 2023 | $1,979 | $164,900 | $37,700 | $127,200 |
| 2022 | $1,805 | $150,400 | $32,700 | $117,700 |
| 2021 | $1,703 | $141,900 | $30,700 | $111,200 |
| 2020 | $1,681 | $140,100 | $30,700 | $109,400 |
| 2019 | $1,585 | $132,100 | $30,700 | $101,400 |
| 2018 | $1,545 | $130,900 | $30,700 | $100,200 |
| 2017 | $1,548 | $131,200 | $30,700 | $100,500 |
| 2016 | $1,548 | $131,200 | $30,700 | $100,500 |
| 2015 | $1,533 | $129,900 | $28,000 | $101,900 |
| 2014 | $1,533 | $129,900 | $28,000 | $101,900 |
Agents Affiliated with this Home
-
J
Seller's Agent in 2025
Josh McKinney
COLDWELL BANKER TOWNSIDE, REALTORS(r)
(540) 525-0555
2 in this area
24 Total Sales
-

Seller's Agent in 2019
Bill Gearhart
COLDWELL BANKER TOWNSIDE, REALTORS(r)
(540) 989-3311
4 in this area
84 Total Sales
-

Buyer's Agent in 2019
Rick Stover
RE/MAX
(540) 354-9628
9 in this area
441 Total Sales
-

Buyer Co-Listing Agent in 2019
Ryan Nicely
RE/MAX
(540) 769-9019
9 in this area
447 Total Sales
Map
Source: Roanoke Valley Association of REALTORS®
MLS Number: 855533
APN: 224-4-7
- 936 Ingleside Ln
- 931 Ingleside Ln
- 848 Gatling Ln NW
- 4832 Autumn Ln NW
- 4854 Autumn Ln NW
- 4917 Autumn Ln NW
- 4626 Autumn Ln NW
- 0 Hemlock Rd NW
- 348 Deaner Dr NW
- 3931 Green Spring Ave NW
- 386 Koogler Dr NW
- 473 Hemlock Rd
- 3827 Wilmont Ave NW
- 0 Salem Turnpike NW
- 1701 Glendon Rd
- 3820 Green Spring Ave NW
- 224 Cherryhill Rd NW
- 3762 Rolling Hill Ave NW
- 3808 Red Fox Dr NW
- 3736 Barberry Ave NW
