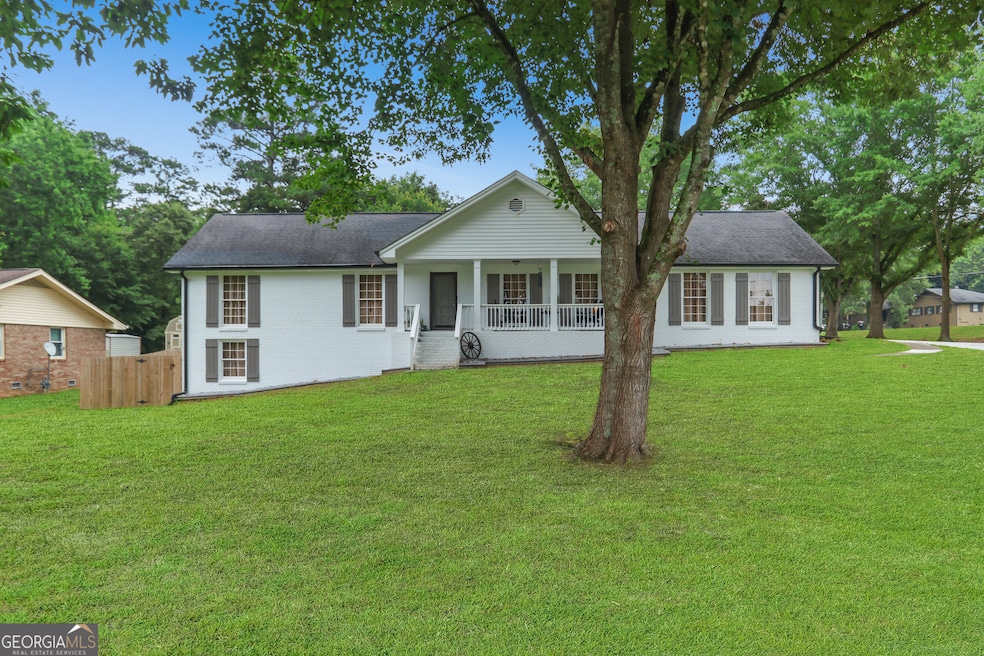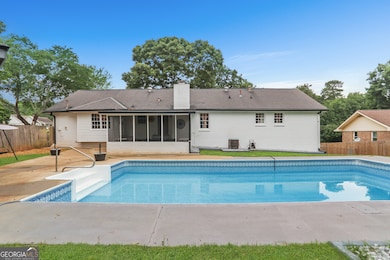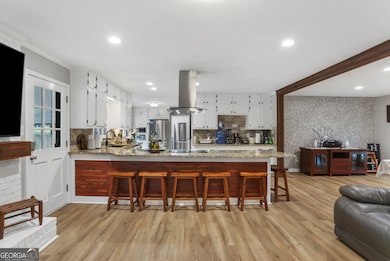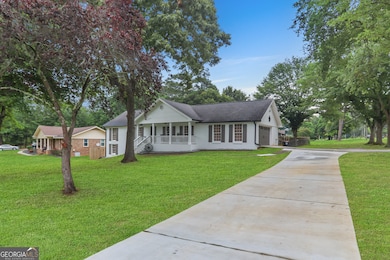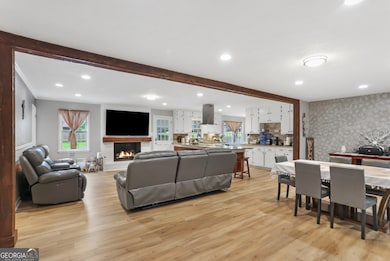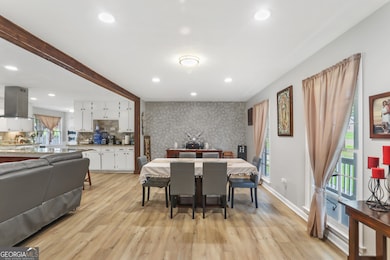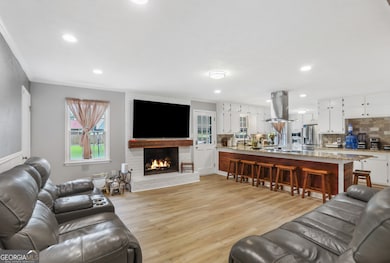2136 Briarwood Ct Snellville, GA 30078
Estimated payment $2,932/month
Highlights
- In Ground Pool
- 2-Story Property
- Main Floor Primary Bedroom
- Family Room with Fireplace
- Wood Flooring
- Corner Lot
About This Home
Stunningly Renovated Home with Pool! Welcome to 2136 Briarwood Court a beautifully updated retreat nestled in the heart of Snellville. This home has been meticulously renovated inside and out, offering style, space, and functionality for today's modern living. Step inside to an impressive open-concept living area, made possible by the removal of a dividing wall, creating a bright and seamless flow between the living room, dining space, and the completely reimagined kitchen. The kitchen has been expanded and outfitted with custom built-ins, modern finishes, and thoughtful touches that make it both stylish and highly functional. Throughout the home, you'll find renovated bathrooms, updated flooring including newly finished floors in the renovated basement and fresh paint inside and out. Outside, the upgrades continue with a newer roof (less than 4 years old), a replaced garage door, and an expanded driveway for easier access and ample parking. Enjoy summer days in the gorgeous private pool, with new concrete steps leading from the home's backyard access. The majority of the backyard has been fenced for privacy, making it a perfect space for entertaining, relaxing, or letting pets roam. Every detail has been considered from the beautifully painted exterior to the smart layout improvements making this home a true move-in-ready gem. Don't miss your opportunity to own a home where quality craftsmanship meets timeless design.
Home Details
Home Type
- Single Family
Est. Annual Taxes
- $5,771
Year Built
- Built in 1978
Lot Details
- 0.7 Acre Lot
- Back Yard Fenced
- Corner Lot
Parking
- Garage
Home Design
- 2-Story Property
- Traditional Architecture
- Block Foundation
- Vinyl Siding
- Four Sided Brick Exterior Elevation
Interior Spaces
- 2,564 Sq Ft Home
- Family Room with Fireplace
- Den
- Finished Basement
- Exterior Basement Entry
- Laundry in Kitchen
Kitchen
- Breakfast Area or Nook
- Breakfast Bar
- Oven or Range
- Microwave
- Dishwasher
- Stainless Steel Appliances
- Solid Surface Countertops
Flooring
- Wood
- Vinyl
Bedrooms and Bathrooms
- 3 Main Level Bedrooms
- Primary Bedroom on Main
- Walk-In Closet
- 2 Full Bathrooms
- Bathtub Includes Tile Surround
Eco-Friendly Details
- Energy-Efficient Appliances
Outdoor Features
- In Ground Pool
- Gazebo
- Shed
- Porch
Schools
- Britt Elementary School
- Snellville Middle School
- South Gwinnett High School
Utilities
- Central Air
- Heat Pump System
- Heating System Uses Natural Gas
- Septic Tank
- Cable TV Available
Community Details
- No Home Owners Association
Map
Home Values in the Area
Average Home Value in this Area
Tax History
| Year | Tax Paid | Tax Assessment Tax Assessment Total Assessment is a certain percentage of the fair market value that is determined by local assessors to be the total taxable value of land and additions on the property. | Land | Improvement |
|---|---|---|---|---|
| 2024 | $4,991 | $155,960 | $18,000 | $137,960 |
| 2023 | $4,991 | $136,600 | $27,080 | $109,520 |
| 2022 | $4,423 | $137,800 | $19,200 | $118,600 |
| 2021 | $3,311 | $100,960 | $15,200 | $85,760 |
| 2020 | $3,550 | $92,040 | $12,000 | $80,040 |
| 2019 | $3,124 | $80,920 | $11,200 | $69,720 |
| 2018 | $2,333 | $59,600 | $8,000 | $51,600 |
| 2016 | $2,250 | $57,460 | $6,800 | $50,660 |
| 2015 | $844 | $57,480 | $8,000 | $49,480 |
| 2014 | $854 | $57,480 | $8,000 | $49,480 |
Property History
| Date | Event | Price | List to Sale | Price per Sq Ft | Prior Sale |
|---|---|---|---|---|---|
| 10/21/2025 10/21/25 | For Sale | $464,900 | +19.2% | $181 / Sq Ft | |
| 06/30/2023 06/30/23 | Sold | $389,900 | 0.0% | $152 / Sq Ft | View Prior Sale |
| 06/29/2023 06/29/23 | Pending | -- | -- | -- | |
| 06/29/2023 06/29/23 | For Sale | $389,900 | -- | $152 / Sq Ft |
Purchase History
| Date | Type | Sale Price | Title Company |
|---|---|---|---|
| Warranty Deed | -- | -- | |
| Warranty Deed | -- | -- | |
| Quit Claim Deed | -- | -- | |
| Deed | $140,000 | -- |
Mortgage History
| Date | Status | Loan Amount | Loan Type |
|---|---|---|---|
| Open | $13,646 | New Conventional | |
| Open | $382,837 | FHA | |
| Previous Owner | $104,000 | New Conventional |
Source: Georgia MLS
MLS Number: 10628625
APN: 5-036-028
- 3054 Periwinkle Dr Unit 2
- 1990 Bridgecreek Ct
- 2148 Santa fe Trail SW
- 2148 Santa fe Trail
- 2826 Alamo Place
- 1988 Rockdale Cir
- 2902 Sunrise Ridge Rd
- 2902 Sunrise Ridge Rd Unit LOT 28
- 1955 Skyland Glen Dr
- 2922 Sunrise Ridge Rd
- 2922 Sunrise Ridge Rd Unit LOT 26
- 2862 Sunrise Ridge Rd
- 2862 Sunrise Ridge Rd Unit LOT 29
- 2852 Sunrise Ridge Rd Unit LOT 30
- 2852 Sunrise Ridge Rd
- 2952 Sunrise Ridge Rd Unit LOT 23
- 2952 Sunrise Ridge Rd
- 2842 Sunrise Ridge Rd Unit LOT 31
- 2842 Sunrise Ridge Rd
- 2832 Sunrise Ridge Rd
- 3103 Skyland Dr
- 3071 Eastland Way
- 2021 Buckley Trail
- 2041 Wendover Dr
- 2160 Skyland Cove Ln
- 2935 Elizabeth Ln
- 3069 Commons Crossing
- 2031 Jayson Way
- 2020 Jayson Way
- 2363 Dover Ln
- 2088 Brookhill Way SW Unit LOT 11
- 2808 Adella Ct
- 3045 Sonya Ln
- 2313 Temple View Dr
- 2935 Emerson Lake Dr
- 1760 Meadowchase Ct
- 2665 Eldorado Place
- 2432 Temple View Dr
- 2420 Freemont St
- 1684 Summit Place Way
