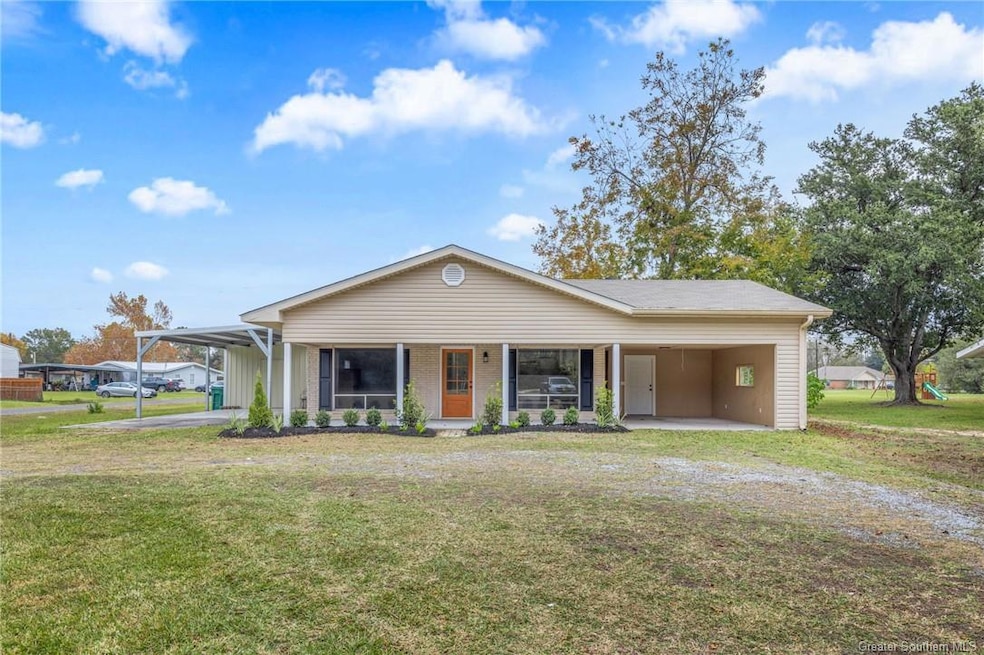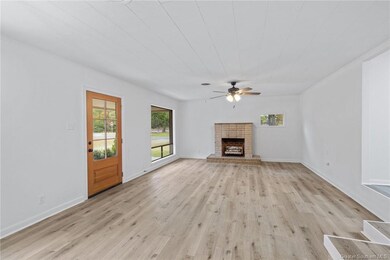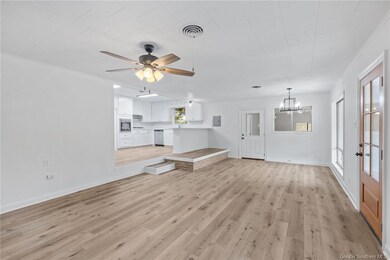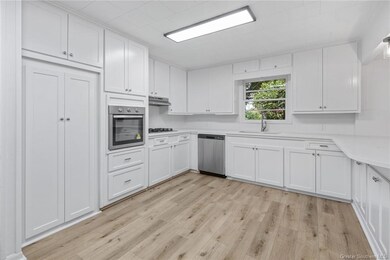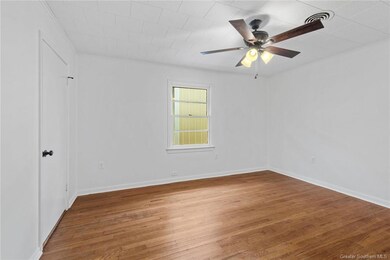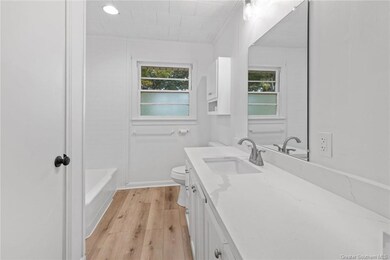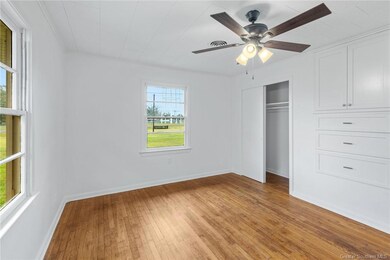
2136 Myrtle Springs Rd Westlake, LA 70669
Highlights
- Updated Kitchen
- 0.44 Acre Lot
- Corner Lot
- Westwood Elementary School Rated A
- Traditional Architecture
- Quartz Countertops
About This Home
As of February 2025Welcome to 2136 Myrtle Springs, a beautifully renovated 3-bedroom, 2-bathroom home located on the west neighborhood of Westlake. Situated on a desirable corner lot with 2 driveways, offers a small workshop, this stunning residence boasts modern amenities and elegant design throughout. Step inside to discover a bright, inviting interior with new lighting fixtures that illuminates every room in style. Every detail has been thoughtfully updated, with new plumbing and electrical systems ensuring both comfort and reliability. The spacious kitchen is a chef’s dream, featuring sleek white quartz countertops, with all new stainless built-in appliances. The open-concept living area is perfect for entertaining, with a step up bar. The renovated bathrooms provide walk-in shower in the master and a full tub shower combo in the hall bath, blending luxury and functionality seamlessly. Outside, you'll find a well-manicured yard, with new landscaping, perfect for outdoor gatherings or enjoying a quiet moment in nature. The corner lot location adds a sense of privacy and offers beautiful views of the surrounding area. This home perfectly combines modern living with charm and character, making it a must-see in Westlake. Don’t miss your chance to own this super home! All Measurements are more or less.
Last Agent to Sell the Property
The Real Estate Brokerage License #995713587 Listed on: 12/16/2024
Home Details
Home Type
- Single Family
Est. Annual Taxes
- $111
Year Built
- Built in 1972 | Remodeled
Lot Details
- 0.44 Acre Lot
- Lot Dimensions are 100x192
- Corner Lot
- Front Yard
Home Design
- Traditional Architecture
- Raised Foundation
- Slab Foundation
- Shingle Roof
Interior Spaces
- 1,415 Sq Ft Home
- 1-Story Property
- Ceiling Fan
- Gas Fireplace
- Neighborhood Views
Kitchen
- Updated Kitchen
- Open to Family Room
- Electric Oven
- Gas Range
- Dishwasher
- Kitchen Island
- Quartz Countertops
Bedrooms and Bathrooms
- 3 Bedrooms
- 2 Full Bathrooms
- Bathtub and Shower Combination in Primary Bathroom
- Walk-in Shower
Parking
- Carport
- Parking Available
Outdoor Features
- Covered patio or porch
- Shed
Utilities
- Central Heating and Cooling System
- Natural Gas Connected
- Phone Available
- Cable TV Available
Community Details
- No Home Owners Association
- Myrtle Spgs 1 Subdivision
Listing and Financial Details
- Assessor Parcel Number 00695092
Ownership History
Purchase Details
Home Financials for this Owner
Home Financials are based on the most recent Mortgage that was taken out on this home.Purchase Details
Home Financials for this Owner
Home Financials are based on the most recent Mortgage that was taken out on this home.Similar Homes in the area
Home Values in the Area
Average Home Value in this Area
Purchase History
| Date | Type | Sale Price | Title Company |
|---|---|---|---|
| Deed | $162,000 | Reliant Title | |
| Deed | $162,000 | Reliant Title | |
| Deed | $50,000 | Ironclad Title |
Mortgage History
| Date | Status | Loan Amount | Loan Type |
|---|---|---|---|
| Open | $163,363 | New Conventional | |
| Closed | $163,363 | New Conventional |
Property History
| Date | Event | Price | Change | Sq Ft Price |
|---|---|---|---|---|
| 02/07/2025 02/07/25 | Sold | -- | -- | -- |
| 01/03/2025 01/03/25 | Pending | -- | -- | -- |
| 12/16/2024 12/16/24 | For Sale | $159,580 | +219.2% | $113 / Sq Ft |
| 10/07/2024 10/07/24 | Sold | -- | -- | -- |
| 10/02/2024 10/02/24 | Pending | -- | -- | -- |
| 10/01/2024 10/01/24 | For Sale | $50,000 | -- | $35 / Sq Ft |
Tax History Compared to Growth
Tax History
| Year | Tax Paid | Tax Assessment Tax Assessment Total Assessment is a certain percentage of the fair market value that is determined by local assessors to be the total taxable value of land and additions on the property. | Land | Improvement |
|---|---|---|---|---|
| 2024 | $111 | $4,560 | $440 | $4,120 |
| 2023 | $111 | $4,560 | $440 | $4,120 |
| 2022 | $110 | $4,560 | $440 | $4,120 |
| 2021 | $110 | $4,560 | $440 | $4,120 |
| 2020 | $499 | $4,130 | $420 | $3,710 |
| 2019 | $579 | $4,560 | $440 | $4,120 |
| 2018 | $111 | $4,560 | $440 | $4,120 |
| 2017 | $562 | $4,560 | $440 | $4,120 |
| 2016 | $479 | $4,560 | $440 | $4,120 |
| 2015 | $479 | $4,560 | $440 | $4,120 |
Agents Affiliated with this Home
-

Seller's Agent in 2025
Justin Babineaux
The Real Estate Brokerage
(337) 496-7335
10 in this area
115 Total Sales
-

Buyer's Agent in 2025
Joshua Floyd
Exit Realty Southern
(337) 263-5954
8 in this area
163 Total Sales
-

Seller's Agent in 2024
LISA WEEKS
eXp Realty, LLC
(337) 522-7554
7 in this area
97 Total Sales
Map
Source: Greater Southern MLS
MLS Number: SWL24007152
APN: 00695092
- 2203 Ellis Dr
- 0 Linda Dr
- 2128 Linda Dr
- 2225 Ellis Dr
- 2104 Linda Dr
- 1909 Linda Dr
- 1901 Linda Dr
- 1929 Sikes Ave
- 1733 Myrtle St
- 1728 Myrtle St
- 1912 Elizabeth St Unit L
- 931 John Stine Rd
- 0 tbd John Stine Rd
- 0 Bobby Jones Way
- 2101 Augusta Way
- 0 Masters Ct
- 2704 Masters Ct
- 0 Augusta Way
- 1913 Augusta Way
- 2713 Robert's Ct
