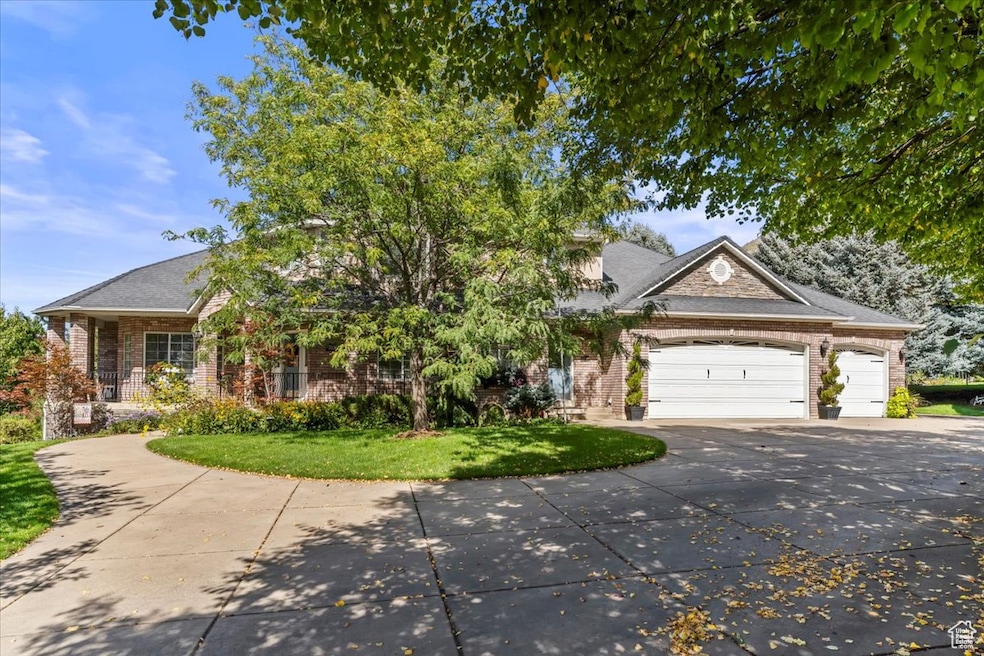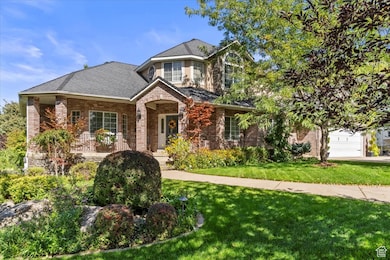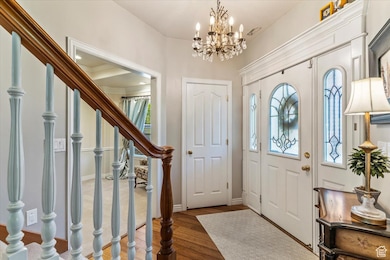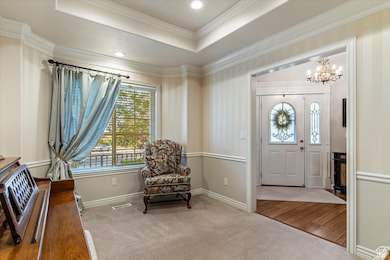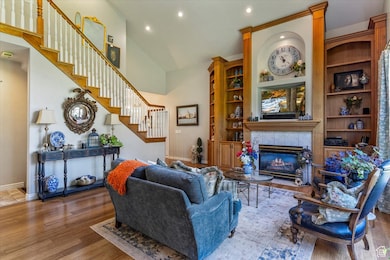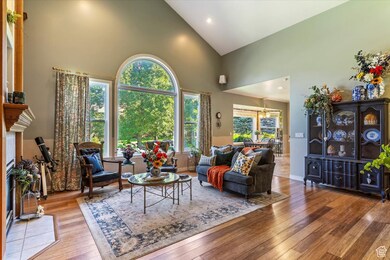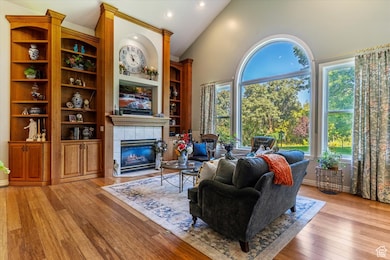2136 N 2800 E Layton, UT 84040
Estimated payment $6,334/month
Highlights
- Second Kitchen
- RV Access or Parking
- Mature Trees
- Spa
- Updated Kitchen
- Mountain View
About This Home
This is a must-see! Very private, spectacular views from this secluded East Layton location. Landscaping is immaculate park-like space used numerous times to host weddings! High-end Custom 2-story with plenty of space. Brand new carpet in basement, wood & luxury vinyl in main floor, custom cherry wood cabinets, fireplace on every level, huge, large, covered patio with fireplace and gas connection for grill/generator, full second kitchen in basement with separate entrance, hot tub direct access from basement door, huge sink (dog wash) in garage, secluded dog run, etc. Too many to list. This home shows pride in home ownership! Sq. footage per tax data records; Buyer to verify all information.
Home Details
Home Type
- Single Family
Est. Annual Taxes
- $3,906
Year Built
- Built in 1996
Lot Details
- 0.38 Acre Lot
- Cul-De-Sac
- South Facing Home
- Dog Run
- Partially Fenced Property
- Landscaped
- Scrub Oak Vegetation
- Private Lot
- Secluded Lot
- Sloped Lot
- Mature Trees
- Pine Trees
- Wooded Lot
- Vegetable Garden
- Property is zoned Single-Family
Parking
- 3 Car Attached Garage
- RV Access or Parking
Home Design
- Brick Exterior Construction
- Asphalt Roof
- Stone Siding
- Stucco
Interior Spaces
- 4,617 Sq Ft Home
- 3-Story Property
- Vaulted Ceiling
- 4 Fireplaces
- Gas Log Fireplace
- Blinds
- Den
- Mountain Views
- Alarm System
- Gas Dryer Hookup
Kitchen
- Updated Kitchen
- Second Kitchen
- Built-In Double Oven
- Built-In Range
- Range Hood
- Microwave
- Disposal
Flooring
- Carpet
- Laminate
- Tile
Bedrooms and Bathrooms
- 5 Bedrooms | 1 Primary Bedroom on Main
- Walk-In Closet
- Hydromassage or Jetted Bathtub
- Bathtub With Separate Shower Stall
Basement
- Walk-Out Basement
- Exterior Basement Entry
- Natural lighting in basement
Eco-Friendly Details
- Reclaimed Water Irrigation System
Outdoor Features
- Spa
- Covered Patio or Porch
- Storage Shed
Schools
- East Layton Elementary School
- Central Davis Middle School
- Northridge High School
Utilities
- Forced Air Heating and Cooling System
- Natural Gas Connected
- Water Softener is Owned
Community Details
- No Home Owners Association
- Dreams End Subdivision
Listing and Financial Details
- Exclusions: Dryer, Gas Grill/BBQ, Washer
- Assessor Parcel Number 09-226-0003
Map
Home Values in the Area
Average Home Value in this Area
Tax History
| Year | Tax Paid | Tax Assessment Tax Assessment Total Assessment is a certain percentage of the fair market value that is determined by local assessors to be the total taxable value of land and additions on the property. | Land | Improvement |
|---|---|---|---|---|
| 2025 | $1,193 | $404,800 | $168,395 | $236,405 |
| 2024 | $1,038 | $383,900 | $185,668 | $198,232 |
| 2023 | $1,073 | $679,000 | $235,723 | $443,277 |
| 2022 | $2,310 | $381,700 | $127,694 | $254,006 |
| 2021 | $1,590 | $509,000 | $196,362 | $312,638 |
| 2020 | $1,895 | $443,000 | $167,279 | $275,721 |
| 2019 | $1,767 | $419,000 | $147,608 | $271,392 |
| 2018 | $1,592 | $392,000 | $121,603 | $270,397 |
| 2016 | $2,800 | $197,450 | $62,582 | $134,868 |
| 2015 | $2,791 | $188,210 | $62,582 | $125,628 |
| 2014 | $2,899 | $201,564 | $62,582 | $138,982 |
| 2013 | -- | $199,723 | $36,744 | $162,979 |
Property History
| Date | Event | Price | List to Sale | Price per Sq Ft |
|---|---|---|---|---|
| 10/29/2025 10/29/25 | Price Changed | $1,150,000 | -2.1% | $249 / Sq Ft |
| 10/09/2025 10/09/25 | Price Changed | $1,175,000 | -2.1% | $254 / Sq Ft |
| 09/18/2025 09/18/25 | For Sale | $1,200,000 | -- | $260 / Sq Ft |
Purchase History
| Date | Type | Sale Price | Title Company |
|---|---|---|---|
| Interfamily Deed Transfer | -- | -- | |
| Interfamily Deed Transfer | -- | -- | |
| Interfamily Deed Transfer | -- | Bonneville Title Company Inc |
Source: UtahRealEstate.com
MLS Number: 2112384
APN: 09-226-0003
- 2563 E 2250 N
- 2594 Joni Dr
- 2202 N 2300 E
- 2273 Snoqualmie Dr
- 2316 E 1975 N
- 2141 E Oak Ln Unit 5
- 2777 E 2700 N
- 1870 N Valley View Dr Unit 201
- 2345 E Cherry Ln
- 1522 N 2200 E
- 2273 N 1975 E
- 1283 N 2575 E
- 2411 Kays Creek Dr
- 2011 Dan Dr
- 1262 N 2575 E
- 1332 N 2350 E
- 1975 E 1425 N
- 2855 E Gentile St Unit 1
- 1935 Deere Valley Dr
- 1911 Deere Valley Dr
- 2291 E 2900 N
- 2997 E S Village Dr
- 754 Eastside Dr
- 3310 N 1750 E
- 1201 E 2400 N
- 2925 N Church St
- 1375 Jaques Dr
- 1200 Church St
- 1225 E Gentile St
- 250 N Adamswood Rd
- 1039 Gentile St E Unit 1039
- 1202 N 250 E Unit Basement
- 1011 E Gentile St Unit 1011
- 2253 N 10 W Unit ID1250604P
- 1183 N 200 E
- 300 N Fort Ln
- 2090 N Hillfield Rd
- 1775 W 1775 N
- 89 W Gordon Ave
- 1075 E Pheasant View Dr
