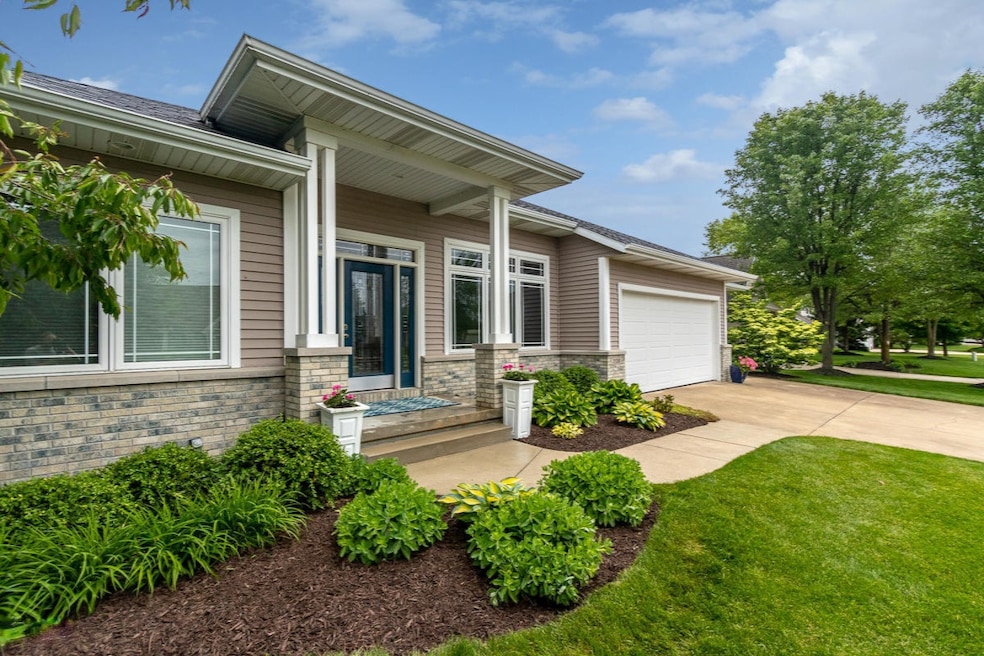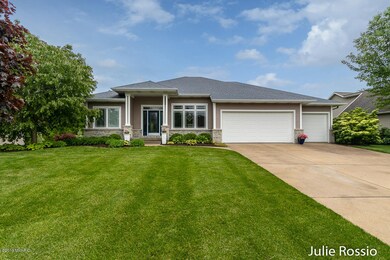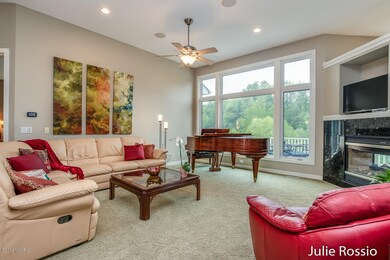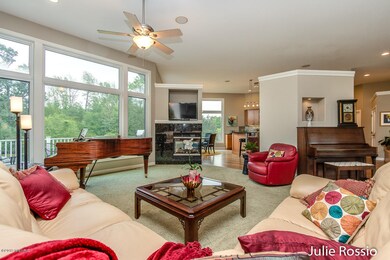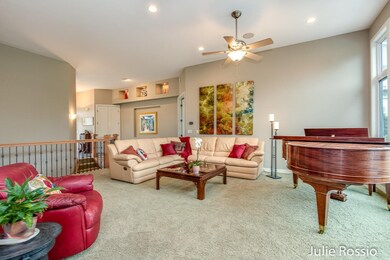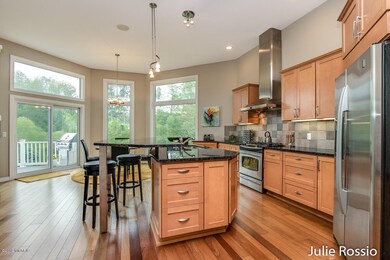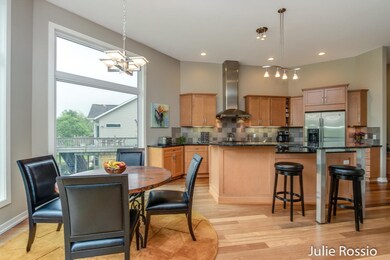
2136 Pleasant Pond Dr SW Byron Center, MI 49315
Highlights
- Private Waterfront
- Home fronts a pond
- Family Room with Fireplace
- Marshall Elementary School Rated A
- Deck
- Recreation Room
About This Home
As of October 2019Stunning executive ranch with sweeping pond frontage in the coveted Van Singel Farms Community. Custom-built gem features soaring ceilings, walls of windows, beautiful architectural details. This 4,300 sf, 4 bedroom/3 full bath home has stunning design features and a modern look with top quality materials and craftsmanship. Open floor plan is great for entertaining and family living. Main level hosts impressive master suite with sitting area & spacious walk-in closet. Gourmet kitchen w/ expansive granite island, Brazilian cherry hardwood flooring and walk-in pantry. Great room with 2-sided fireplace and dining area open to a generous no maintenance deck to enjoy the amazing views and nature. Main level also includes laundry room, formal dining room and a second bedroom suite. Walk-out level adds 2 large bedrooms, full bath, home theatre seating and equipment included, large recreation/family room and wet bar. Zone heating/cooling and new air conditioner. Conveniently located near M6, 131 and local hospitals.
Last Agent to Sell the Property
Keller Williams GR East License #6501329153 Listed on: 06/07/2019

Home Details
Home Type
- Single Family
Est. Annual Taxes
- $5,913
Year Built
- Built in 2004
Lot Details
- 0.36 Acre Lot
- Lot Dimensions are 92x184x78x164
- Home fronts a pond
- Private Waterfront
- 84 Feet of Waterfront
- Shrub
- Sprinkler System
- Garden
Parking
- 3 Car Attached Garage
- Garage Door Opener
Home Design
- Brick Exterior Construction
- Vinyl Siding
Interior Spaces
- 4,324 Sq Ft Home
- 1-Story Property
- Wet Bar
- Gas Log Fireplace
- Window Treatments
- Mud Room
- Family Room with Fireplace
- 2 Fireplaces
- Living Room with Fireplace
- Dining Area
- Recreation Room
- Wood Flooring
- Water Views
- Walk-Out Basement
- Laundry on main level
Kitchen
- Eat-In Kitchen
- Range
- Microwave
- Dishwasher
- Kitchen Island
- Snack Bar or Counter
- Disposal
Bedrooms and Bathrooms
- 4 Bedrooms | 2 Main Level Bedrooms
- 3 Full Bathrooms
- Whirlpool Bathtub
Outdoor Features
- Water Access
- Deck
- Patio
Utilities
- Forced Air Heating and Cooling System
- Heating System Uses Natural Gas
Ownership History
Purchase Details
Purchase Details
Home Financials for this Owner
Home Financials are based on the most recent Mortgage that was taken out on this home.Purchase Details
Home Financials for this Owner
Home Financials are based on the most recent Mortgage that was taken out on this home.Purchase Details
Purchase Details
Home Financials for this Owner
Home Financials are based on the most recent Mortgage that was taken out on this home.Purchase Details
Home Financials for this Owner
Home Financials are based on the most recent Mortgage that was taken out on this home.Purchase Details
Purchase Details
Similar Homes in Byron Center, MI
Home Values in the Area
Average Home Value in this Area
Purchase History
| Date | Type | Sale Price | Title Company |
|---|---|---|---|
| Quit Claim Deed | -- | None Listed On Document | |
| Warranty Deed | $480,000 | Grand Rapids Title Co Llc | |
| Warranty Deed | $350,000 | Sun Title Agency Of Mi Llc | |
| Interfamily Deed Transfer | -- | None Available | |
| Interfamily Deed Transfer | -- | The Closing Office Title Age | |
| Quit Claim Deed | -- | -- | |
| Warranty Deed | $64,900 | River Valley Title | |
| Quit Claim Deed | -- | -- |
Mortgage History
| Date | Status | Loan Amount | Loan Type |
|---|---|---|---|
| Previous Owner | $276,000 | New Conventional | |
| Previous Owner | $280,000 | New Conventional | |
| Previous Owner | $208,000 | New Conventional | |
| Previous Owner | $329,100 | Unknown | |
| Previous Owner | $337,980 | New Conventional | |
| Previous Owner | $110,000 | Unknown | |
| Previous Owner | $110,000 | Credit Line Revolving | |
| Previous Owner | $330,000 | Purchase Money Mortgage |
Property History
| Date | Event | Price | Change | Sq Ft Price |
|---|---|---|---|---|
| 10/10/2019 10/10/19 | Sold | $480,000 | -6.8% | $111 / Sq Ft |
| 08/26/2019 08/26/19 | Pending | -- | -- | -- |
| 06/07/2019 06/07/19 | For Sale | $515,000 | +47.1% | $119 / Sq Ft |
| 05/01/2013 05/01/13 | Sold | $350,000 | -5.4% | $82 / Sq Ft |
| 03/22/2013 03/22/13 | Pending | -- | -- | -- |
| 11/09/2012 11/09/12 | For Sale | $369,900 | -- | $86 / Sq Ft |
Tax History Compared to Growth
Tax History
| Year | Tax Paid | Tax Assessment Tax Assessment Total Assessment is a certain percentage of the fair market value that is determined by local assessors to be the total taxable value of land and additions on the property. | Land | Improvement |
|---|---|---|---|---|
| 2025 | $5,975 | $332,700 | $0 | $0 |
| 2024 | $5,975 | $324,400 | $0 | $0 |
| 2023 | $5,715 | $299,000 | $0 | $0 |
| 2022 | $7,965 | $271,500 | $0 | $0 |
| 2021 | $7,751 | $260,700 | $0 | $0 |
| 2020 | $5,260 | $244,300 | $0 | $0 |
| 2019 | $6,037 | $233,300 | $0 | $0 |
| 2018 | $5,913 | $216,000 | $28,000 | $188,000 |
| 2017 | $5,757 | $198,600 | $0 | $0 |
| 2016 | $5,547 | $187,900 | $0 | $0 |
| 2015 | $5,452 | $187,900 | $0 | $0 |
| 2013 | -- | $173,600 | $0 | $0 |
Agents Affiliated with this Home
-

Seller's Agent in 2019
Julie Rossio
Keller Williams GR East
(616) 460-5716
1 in this area
197 Total Sales
-
H
Buyer's Agent in 2019
Hung Pham
Key Realty
(616) 528-2881
7 in this area
116 Total Sales
-
D
Seller's Agent in 2013
Doug Yntema
Assist 2 Sell Buyers & Sellers
(616) 299-0222
77 Total Sales
Map
Source: Southwestern Michigan Association of REALTORS®
MLS Number: 19025440
APN: 41-21-03-367-016
- 2269 Pleasant Pond Dr SW
- 1969 Northfield Ct SW
- 1839 Northfield Ct SW
- 6633 Northfield St SW
- 2299 Vansingel Lake Dr SW
- 6612 Northfield St SW
- 7066 Country Springs Dr SW
- Traditions 2350 V8.0b Plan at Southtown
- Integrity 1250 Plan at Southtown
- Integrity 1880 Plan at Southtown
- Integrity 2000 Plan at Southtown
- Elements 2100 Plan at Southtown
- Integrity 1610 Plan at Southtown
- integrity 2280 Plan at Southtown
- Traditions 1600 V8.0b Plan at Southtown
- Traditions 2330 V8.0b Plan at Southtown
- Integrity 1830 Plan at Southtown
- Elements 2700 Plan at Southtown
- Elements 2090 Plan at Southtown
- Elements 2200 Plan at Southtown
