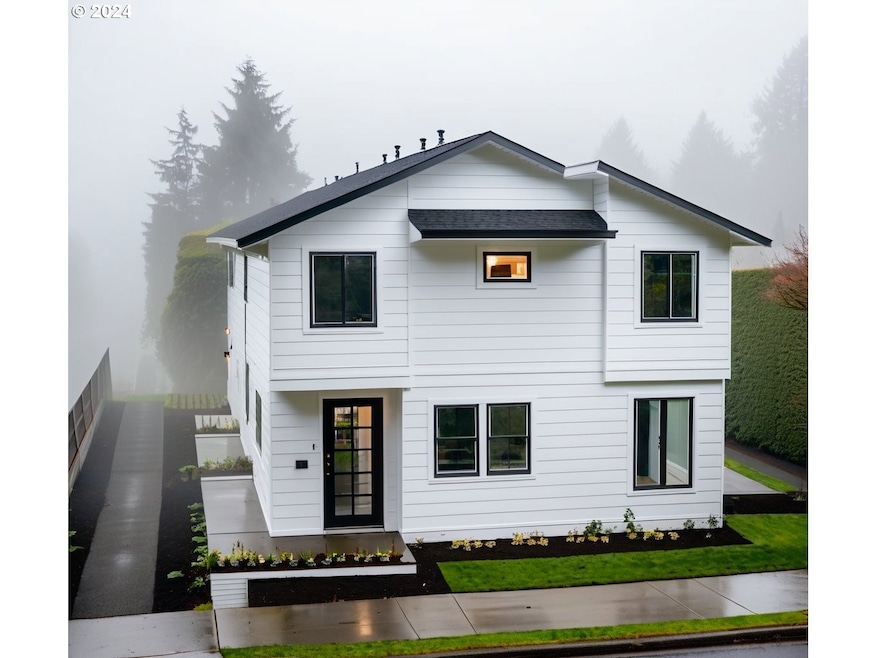2136 SE Brooklyn St Portland, OR 97202
Hosford-Abernethy NeighborhoodEstimated payment $2,739/month
Highlights
- New Construction
- Heated Floors
- Contemporary Architecture
- Abernethy Elementary School Rated 10
- Built-In Refrigerator
- High Ceiling
About This Home
BEST UNIT AVAILABLE IN PORTLAND!!!! *BACK UNIT W/ FULL SOUTHERN EXPOSURE & BIG YARD!!!! A++ building in A++ close in Clinton location!!! HARDWOODS THRUOUT!!:) Front unit(#1) and unit #3 are reserved!! We have HOLTE 10 year tax abatement!!(approx $400 less in taxes per month) With $148,920 max income!!! We also offer rate buy down or closing costs paid!! Big wide units with large backyards!! And large ensuite bedrooms with large bathrooms and all of our always amazing finishes!! Full white carrera marble in both baths!!! And heated marble master bath floors!! Carrera quartz counters & full slab kitchen backsplash!! Modern cab design. Real high quality engineered wood floors (not cheap LVT)!! Large storage area in attic!! Completion mid August!! Price is 30K higher for those that don't qualify for affordable housing SDC and HOLTE programs which is $148,920 income cap for a family of 4.
Property Details
Home Type
- Multi-Family
Est. Annual Taxes
- $3,847
Year Built
- Built in 2025 | New Construction
Lot Details
- 4,356 Sq Ft Lot
HOA Fees
- $40 Monthly HOA Fees
Parking
- On-Street Parking
Home Design
- Contemporary Architecture
- Property Attached
- Cement Siding
Interior Spaces
- 1,008 Sq Ft Home
- 2-Story Property
- High Ceiling
- Family Room
- Living Room
- Dining Room
- Washer and Dryer
Kitchen
- Built-In Range
- Microwave
- Built-In Refrigerator
- Plumbed For Ice Maker
- Dishwasher
- Stainless Steel Appliances
- Quartz Countertops
- Disposal
Flooring
- Engineered Wood
- Heated Floors
- Marble
- Tile
Bedrooms and Bathrooms
- 2 Bedrooms
Accessible Home Design
- Accessibility Features
- Accessible Approach with Ramp
Schools
- Abernethy Elementary School
- Hosford Middle School
- Cleveland High School
Utilities
- Mini Split Air Conditioners
- Mini Split Heat Pump
- Electric Water Heater
- High Speed Internet
Community Details
- Association Phone (503) 522-3950
Listing and Financial Details
- Builder Warranty
- Home warranty included in the sale of the property
- Assessor Parcel Number R287714
Map
Home Values in the Area
Average Home Value in this Area
Tax History
| Year | Tax Paid | Tax Assessment Tax Assessment Total Assessment is a certain percentage of the fair market value that is determined by local assessors to be the total taxable value of land and additions on the property. | Land | Improvement |
|---|---|---|---|---|
| 2024 | $3,847 | $143,770 | -- | -- |
| 2023 | $3,847 | $139,590 | $0 | $0 |
| 2022 | $3,619 | $135,530 | $0 | $0 |
| 2021 | $3,558 | $131,590 | $0 | $0 |
| 2020 | $3,264 | $127,760 | $0 | $0 |
| 2019 | $3,144 | $124,040 | $0 | $0 |
| 2018 | $3,051 | $120,430 | $0 | $0 |
| 2017 | $2,925 | $116,930 | $0 | $0 |
| 2016 | $2,677 | $113,530 | $0 | $0 |
| 2015 | $2,607 | $110,230 | $0 | $0 |
| 2014 | $2,567 | $107,020 | $0 | $0 |
Property History
| Date | Event | Price | Change | Sq Ft Price |
|---|---|---|---|---|
| 07/30/2025 07/30/25 | Pending | -- | -- | -- |
| 07/25/2025 07/25/25 | For Sale | $439,900 | 0.0% | $436 / Sq Ft |
| 07/18/2025 07/18/25 | Pending | -- | -- | -- |
| 07/18/2025 07/18/25 | Price Changed | $439,900 | -3.3% | $436 / Sq Ft |
| 06/12/2025 06/12/25 | For Sale | $455,000 | 0.0% | $451 / Sq Ft |
| 10/24/2024 10/24/24 | Pending | -- | -- | -- |
| 10/15/2024 10/15/24 | For Sale | $455,000 | -- | $451 / Sq Ft |
Purchase History
| Date | Type | Sale Price | Title Company |
|---|---|---|---|
| Warranty Deed | $350,000 | Chicago Title |
Mortgage History
| Date | Status | Loan Amount | Loan Type |
|---|---|---|---|
| Open | $262,500 | New Conventional |
Source: Regional Multiple Listing Service (RMLS)
MLS Number: 24196494
APN: R287714
- 2134 SE Brooklyn St
- 2132 SE Brooklyn St
- 2021 SE Tibbetts St
- 3211 SE 22nd Ave
- 3115 SE 20th Ave
- 2021 SE Woodward St
- 3316 SE 23rd Ave
- 3324 SE 24th Ave
- 2933 SE 26th Ave
- 3131 SE 26th Ave
- 2264 SE Division St
- 2728 SE Tibbetts St
- 3219 SE 28th Ave Unit 5
- 3211 SE 28th Ave Unit 4
- 3221 SE 28th Ave Unit 2
- 1606 SE Clinton St
- 2806 SE 15th Ave Unit 5
- 3315 SE 15th Ave
- 2025 SE Caruthers St Unit 24
- 2521 2523 SE 27th Ave







