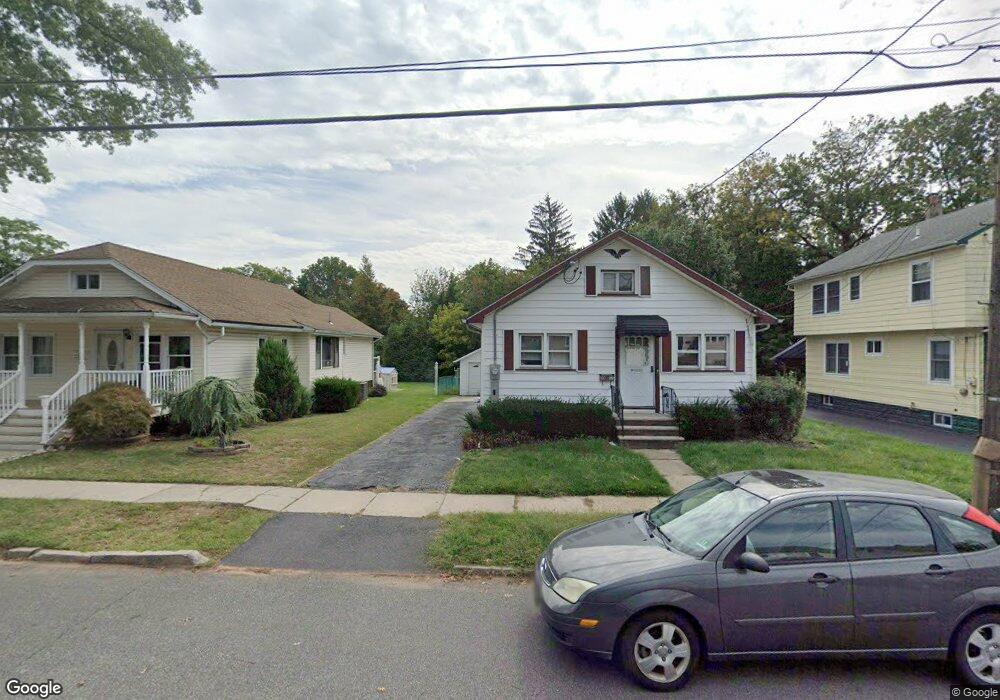2137 Allen St Rahway, NJ 07065
3
Beds
2
Baths
--
Sq Ft
--
Built
About This Home
This home is located at 2137 Allen St, Rahway, NJ 07065. 2137 Allen St is a home located in Union County with nearby schools including Rahway High School, St John The Apostle School, and Sunshine Academy.
Create a Home Valuation Report for This Property
The Home Valuation Report is an in-depth analysis detailing your home's value as well as a comparison with similar homes in the area
Home Values in the Area
Average Home Value in this Area
Tax History Compared to Growth
Map
Nearby Homes
- 244 W Scott Ave Unit 2
- 2012 Price St
- 272 Egolf Dr
- 2000 Whittier St
- 374 Raleigh Rd
- 1811 W Price St
- 211 Bradford Ave
- 392 Lower Alden Dr
- 214 Bradford Ave
- 2184 Evans St Unit 1
- 128 Lexington Ave
- 36 E Grand Ave Unit 27
- 1751 Oliver St Unit 59
- 1751 Oliver St Unit 1759
- 173 W Main St Unit 7
- 554 Harrison St
- 403 Seminary Ave
- 653 Cora Place
- 380 Seminary Ave
- 826 W Scott Ave
