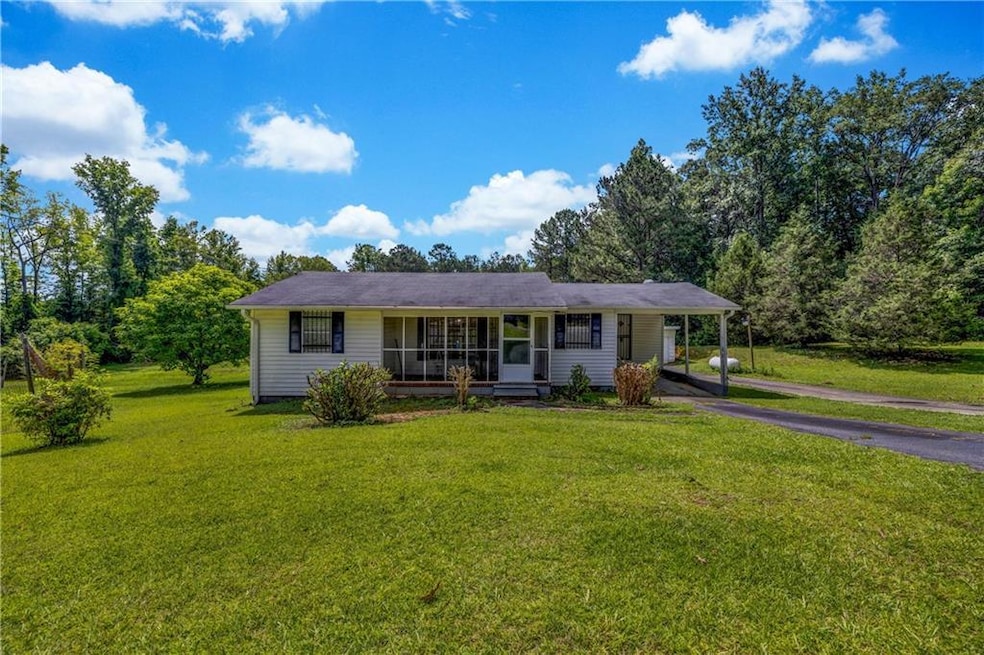2137 Brownlee Rd Jackson, GA 30233
Estimated payment $1,031/month
Highlights
- Barn
- 2.71 Acre Lot
- Rural View
- Home fronts a creek
- Wooded Lot
- Ranch Style House
About This Home
* No HOA * This isn’t just a home—it’s a rare opportunity to enjoy affordable country living with meaningful buyer incentives. Whether you're a homeowner looking for space and serenity or an investor seeking value, this +/- 2.71-acre property delivers both. Nestled in a peaceful setting yet close to the heart of Jackson, the cozy 2-bedroom, 1-bath home greets you with a classic rocking chair front porch—perfect for quiet mornings and golden hour reflections. Inside, the great room flows easily into a dedicated dining space and kitchen, while two comfortable bedrooms, a shared bath, and a den offer flexible living arrangements. Step onto the back porch and discover a sizable laundry/storage room—ideal for future expansion. Imagine enclosing the carport to create a luxurious owner’s suite with direct access to the deck, laundry, and kitchen. Additional structures include a 20' x 30' garage with dual doors, a 15' x 18' barn (both added in 2005), and a 20' x 27' utility shed installed in 1988. The roof was replaced in 2015, and the list price has been reduced to address environmental and restoration needs—turn this solid foundation into your dream retreat. The land itself is a standout, nearly 3 acres with a gentle brook nearby and plenty of room to expand, build, or even subdivide. Located just 40 miles south of Atlanta, you are minutes from Jackson, Tanger Outlets, parks, lakes, nature centers, and more. Schedule your showing today and unlock the possibilities that await!
Home Details
Home Type
- Single Family
Est. Annual Taxes
- $1,354
Year Built
- Built in 1992
Lot Details
- 2.71 Acre Lot
- Home fronts a creek
- Property fronts a county road
- Sloped Lot
- Wooded Lot
- Garden
- Back and Front Yard
Parking
- 2 Car Detached Garage
- 1 Carport Space
- Parking Accessed On Kitchen Level
- Driveway
Home Design
- Ranch Style House
- Cottage
- Fixer Upper
- Composition Roof
- Vinyl Siding
- Concrete Perimeter Foundation
Interior Spaces
- 792 Sq Ft Home
- Ceiling height of 9 feet on the main level
- Ceiling Fan
- Great Room
- Formal Dining Room
- Den
- Workshop
- Rural Views
- Crawl Space
- Laundry Room
Kitchen
- Country Kitchen
- Gas Range
- Laminate Countertops
- Wood Stained Kitchen Cabinets
Flooring
- Wood
- Vinyl
Bedrooms and Bathrooms
- 2 Main Level Bedrooms
- Split Bedroom Floorplan
- 1 Full Bathroom
Outdoor Features
- Enclosed Patio or Porch
- Outdoor Storage
Schools
- Jackson - Butts Elementary School
- Henderson - Butts Middle School
- Jackson High School
Farming
- Barn
- Pasture
Utilities
- Space Heater
- Heating System Uses Propane
- 110 Volts
- Septic Tank
- High Speed Internet
- Phone Available
- Cable TV Available
Listing and Financial Details
- Tax Lot 38
- Assessor Parcel Number 00360069000
Map
Home Values in the Area
Average Home Value in this Area
Tax History
| Year | Tax Paid | Tax Assessment Tax Assessment Total Assessment is a certain percentage of the fair market value that is determined by local assessors to be the total taxable value of land and additions on the property. | Land | Improvement |
|---|---|---|---|---|
| 2024 | $1,320 | $56,089 | $13,550 | $42,539 |
| 2023 | $1,354 | $49,383 | $9,756 | $39,627 |
| 2022 | $1,081 | $39,827 | $9,756 | $30,071 |
| 2021 | $1,202 | $41,366 | $9,756 | $31,610 |
| 2020 | $1,081 | $35,844 | $9,756 | $26,088 |
| 2019 | $1,044 | $35,780 | $9,756 | $26,024 |
| 2018 | $914 | $30,040 | $9,756 | $20,284 |
| 2017 | $866 | $27,964 | $9,756 | $18,208 |
| 2016 | $563 | $27,964 | $9,756 | $18,208 |
| 2015 | $556 | $27,964 | $9,756 | $18,208 |
| 2014 | $557 | $27,014 | $9,756 | $17,258 |
Property History
| Date | Event | Price | Change | Sq Ft Price |
|---|---|---|---|---|
| 08/15/2025 08/15/25 | Pending | -- | -- | -- |
| 08/05/2025 08/05/25 | Price Changed | $169,900 | -5.6% | $215 / Sq Ft |
| 07/21/2025 07/21/25 | For Sale | $179,900 | 0.0% | $227 / Sq Ft |
| 07/02/2025 07/02/25 | Off Market | $179,900 | -- | -- |
| 06/20/2025 06/20/25 | For Sale | $179,900 | -- | $227 / Sq Ft |
Purchase History
| Date | Type | Sale Price | Title Company |
|---|---|---|---|
| Warranty Deed | -- | -- |
Source: First Multiple Listing Service (FMLS)
MLS Number: 7601741
APN: 00360-069-000
- 506 Mount Vernon Church Rd
- Mira II Plan at The Woodlands Preserve
- Avery Plan at The Woodlands Preserve
- Adrian Plan at The Woodlands Preserve
- Harding Plan at The Woodlands Preserve
- Shiloh Plan at The Woodlands Preserve
- Sinclair Plan at The Woodlands Preserve
- Walker Plan at The Woodlands Preserve
- Hemingway Plan at The Woodlands Preserve
- 133 Post Oak Dr
- 131 Post Oak Dr
- 135 Post Oak Dr
- 131 Post Oak Dr Unit 209
- 133 Post Oak Dr Unit 208
- 135 Post Oak Dr Unit 207
- 130 Post Oak Dr
- 3036 High Falls Rd
- 245 Brooks Rd
- 119 Mack Cir
- 132 Post Oak Dr







