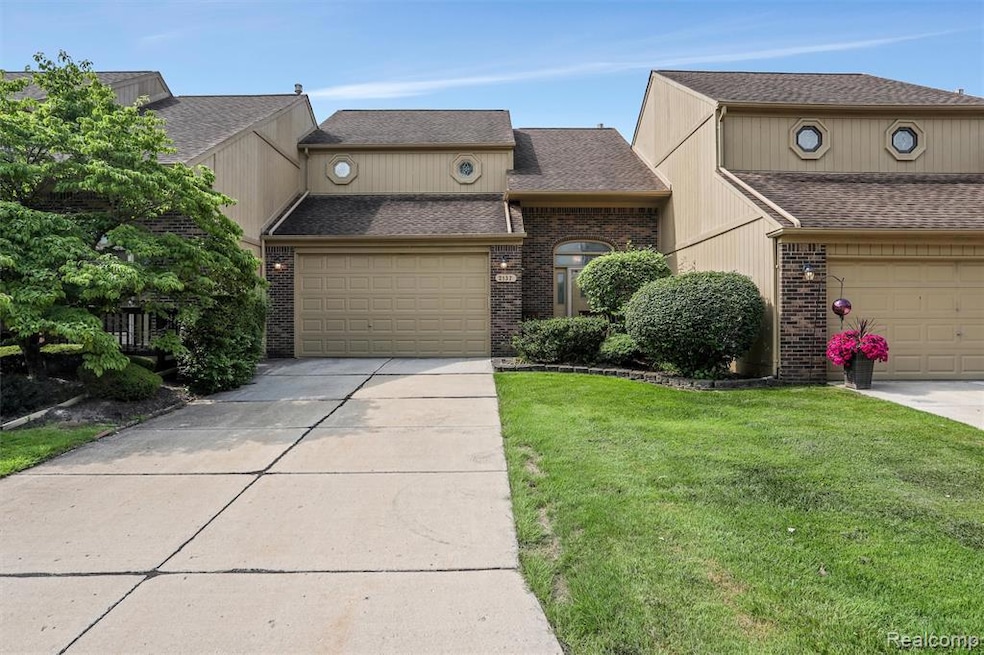2137 Crystal Dr Unit S2 Rochester Hills, MI 48309
Estimated payment $2,598/month
Highlights
- Colonial Architecture
- 2 Car Attached Garage
- Dogs and Cats Allowed
- Deck
- Forced Air Heating System
About This Home
Beautifully renovated 3-bed, 2.5-bath condo with fresh paint (2025) and new luxury vinyl plank flooring (2025) throughout. Spacious kitchen with eating area, family room with gas fireplace and door wall to private newly painted deck (2025) facing green space. Large primary suite with walk-in closet and jetted tub. Second-floor laundry, entry-level half bath. Additional updates include: furnace (2018), A/C (2020), water heater (2022), microwave (2023), and radon system. Smart home devices include: Nest thermostat, Kasa dimmable switch (living room & primary bedroom), and smart fan switch (primary bath). All devices can be controlled via app, Google Home, or Amazon Echo for added convenience. Attached 2-car garage. Windows to be replaced by HOA. HOA covers snow, lawn, landscaping, and trash. Steps to clubhouse, pool, and tennis courts. Minutes to I-75, M-59, Oakland University, Stellantis HQ, and Rochester & Rochester Hills downtowns. Don't miss this rare opportunity to own in one of the area’s most desirable communities.
Property Details
Home Type
- Condominium
Est. Annual Taxes
Year Built
- Built in 1996
HOA Fees
- $400 Monthly HOA Fees
Parking
- 2 Car Attached Garage
Home Design
- Colonial Architecture
- Brick Exterior Construction
- Poured Concrete
- Active Radon Mitigation
Interior Spaces
- 1,734 Sq Ft Home
- 2-Story Property
- Unfinished Basement
- Sump Pump
Bedrooms and Bathrooms
- 3 Bedrooms
Utilities
- Forced Air Heating System
- Heating System Uses Natural Gas
Additional Features
- Deck
- Ground Level
Listing and Financial Details
- Assessor Parcel Number 1528200128
Community Details
Overview
- Service@Emgcondo.Com Association
- Rochelle Park Condo Occpn 520 Subdivision
Pet Policy
- Limit on the number of pets
- Dogs and Cats Allowed
- The building has rules on how big a pet can be within a unit
Map
Home Values in the Area
Average Home Value in this Area
Tax History
| Year | Tax Paid | Tax Assessment Tax Assessment Total Assessment is a certain percentage of the fair market value that is determined by local assessors to be the total taxable value of land and additions on the property. | Land | Improvement |
|---|---|---|---|---|
| 2022 | $2,398 | $125,890 | $0 | $0 |
| 2018 | $3,648 | $111,160 | $0 | $0 |
| 2017 | $3,578 | $111,160 | $0 | $0 |
| 2015 | -- | $90,740 | $0 | $0 |
| 2014 | -- | $74,120 | $0 | $0 |
| 2011 | -- | $66,480 | $0 | $0 |
Property History
| Date | Event | Price | List to Sale | Price per Sq Ft | Prior Sale |
|---|---|---|---|---|---|
| 09/14/2025 09/14/25 | Pending | -- | -- | -- | |
| 09/01/2025 09/01/25 | Price Changed | $345,000 | -2.8% | $199 / Sq Ft | |
| 08/09/2025 08/09/25 | Price Changed | $355,000 | -1.4% | $205 / Sq Ft | |
| 06/29/2025 06/29/25 | For Sale | $360,000 | 0.0% | $208 / Sq Ft | |
| 04/01/2024 04/01/24 | Rented | $2,400 | -2.0% | -- | |
| 03/18/2024 03/18/24 | Under Contract | -- | -- | -- | |
| 03/10/2024 03/10/24 | Price Changed | $2,450 | -2.0% | $1 / Sq Ft | |
| 03/02/2024 03/02/24 | For Rent | $2,500 | 0.0% | -- | |
| 11/23/2015 11/23/15 | Sold | $238,000 | -4.8% | $136 / Sq Ft | View Prior Sale |
| 09/22/2015 09/22/15 | Pending | -- | -- | -- | |
| 08/27/2015 08/27/15 | For Sale | $249,900 | -- | $142 / Sq Ft |
Purchase History
| Date | Type | Sale Price | Title Company |
|---|---|---|---|
| Warranty Deed | $335,000 | Crossroads Title | |
| Warranty Deed | $238,000 | Stewart Title Agency | |
| Warranty Deed | $198,000 | First American Title | |
| Deed | $170,900 | -- |
Mortgage History
| Date | Status | Loan Amount | Loan Type |
|---|---|---|---|
| Previous Owner | $153,800 | No Value Available |
Source: Realcomp
MLS Number: 20251012797
APN: 15-28-200-128
- 2191 Rochelle Park Dr Unit 63
- 2201 Siboney Ct
- 2289 Rochelle Park Dr Unit AA123
- 1594 Streamwood Ct Unit 2
- 2032 Breckenridge Ct Unit 9
- 2028 Breckenridge Ct Unit 10
- 2579 Dearborn Ave
- 2020 Breckenridge Ct
- 2044 Breckenridge Ct
- 2043 Breckenridge Ct
- 1570 Streamwood Ct Unit B8
- 2607 Dearborn Ave
- 1891 Meadow Dale Ct Unit 5
- 1946 White Birch Ct
- 2238 Flanders Dr
- TBD Fieldcrest
- 2914 Hartline Dr
- 1976 Hutchins Dr
- 700 Woodfield Way
- 634 Lockport Rd

