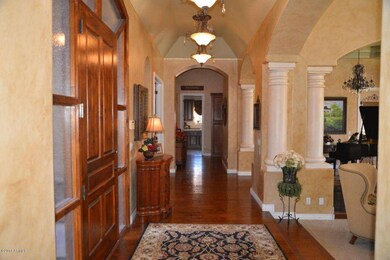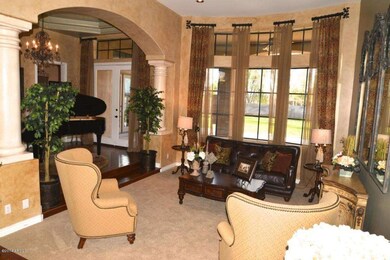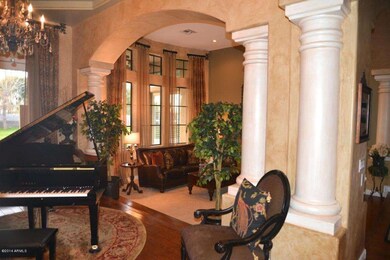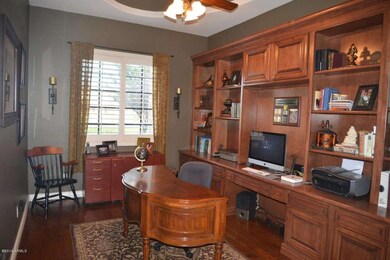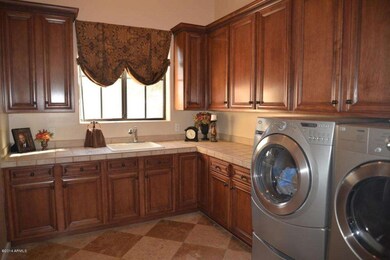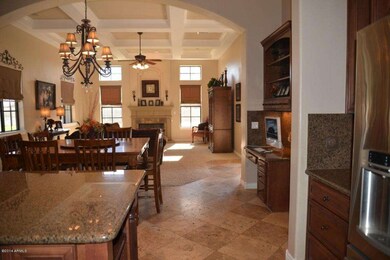
2137 E Pickett Ct Gilbert, AZ 85298
South Gilbert NeighborhoodHighlights
- RV Gated
- 0.82 Acre Lot
- Vaulted Ceiling
- Weinberg Gifted Academy Rated A
- Mountain View
- Santa Barbara Architecture
About This Home
As of July 2024AMAZING SHORT SALE OPPORTUNITY!! LENDER APPROVED SALES PRICE. READY TO CLOSE! LOCATION, LOCATION, LOCATION!! Beautiful custom home on interior lot adorned with mature trees and landscaping is just minutes from San Tan Shopping, Mercy Hospital, parks, schools and the 202 Freeway in prestigious Circle G Ranches at Ocotillo. Spacious Entryway greets you into formal living room and dining room with large windows showcasing huge pool-ready back yard. Bring your pool plans or use owner's. Custom finishes throughout with ornate lighting, faux paint and woodwork. 4 bedrooms, den with built in cabinets, 3.5 baths. Travertine in kitchen, laundry and bathrooms. Wood floors in dining room, kitchen, hallways and office. Surround Sound in Family Room with coffered ceiling. Wired for sound throughout the home. Loaded kitchen with large granite island, huge pantry, tons of cabinet space, under counter ice maker, stainless steel appliances including new refrigerator. Large laundry room with cabinets matching the kitchen. Walk in closets in every room. Master suite with large soaking tub, dual head walk in shower, double vanity. 3 car, over height, oversize, extended length garage with epoxy floor and built in cabinet storage space. Exceptional floor plan with 4000 square feet of single level luxury living.
Last Agent to Sell the Property
Barrett Real Estate License #BR016430000 Listed on: 02/10/2014

Last Buyer's Agent
Non-MLS Agent
Non-MLS Office
Home Details
Home Type
- Single Family
Est. Annual Taxes
- $4,594
Year Built
- Built in 2003
Lot Details
- 0.82 Acre Lot
- Cul-De-Sac
- Block Wall Fence
- Front and Back Yard Sprinklers
HOA Fees
- $55 Monthly HOA Fees
Parking
- 3 Car Garage
- Garage ceiling height seven feet or more
- RV Gated
Home Design
- Santa Barbara Architecture
- Wood Frame Construction
- Tile Roof
- Stone Exterior Construction
- Stucco
Interior Spaces
- 4,003 Sq Ft Home
- 1-Story Property
- Central Vacuum
- Vaulted Ceiling
- Gas Fireplace
- Double Pane Windows
- Mountain Views
- Security System Owned
- Kitchen Island
Bedrooms and Bathrooms
- 5 Bedrooms
- Primary Bathroom is a Full Bathroom
- 3.5 Bathrooms
- Dual Vanity Sinks in Primary Bathroom
- Bathtub With Separate Shower Stall
Outdoor Features
- Covered patio or porch
Schools
- Weinberg Elementary School
- Willie & Coy Payne Jr. High Middle School
- Perry High School
Utilities
- Refrigerated Cooling System
- Heating System Uses Natural Gas
- Water Filtration System
- Water Softener
- Septic Tank
- Cable TV Available
Community Details
- Association fees include ground maintenance
- Circle G At Ocotillo Association, Phone Number (480) 987-0197
- Built by Custom
- Circle G At Ocotillo Subdivision
Listing and Financial Details
- Tax Lot 11
- Assessor Parcel Number 304-76-109
Ownership History
Purchase Details
Home Financials for this Owner
Home Financials are based on the most recent Mortgage that was taken out on this home.Purchase Details
Purchase Details
Home Financials for this Owner
Home Financials are based on the most recent Mortgage that was taken out on this home.Purchase Details
Home Financials for this Owner
Home Financials are based on the most recent Mortgage that was taken out on this home.Purchase Details
Purchase Details
Home Financials for this Owner
Home Financials are based on the most recent Mortgage that was taken out on this home.Purchase Details
Home Financials for this Owner
Home Financials are based on the most recent Mortgage that was taken out on this home.Purchase Details
Home Financials for this Owner
Home Financials are based on the most recent Mortgage that was taken out on this home.Purchase Details
Home Financials for this Owner
Home Financials are based on the most recent Mortgage that was taken out on this home.Purchase Details
Home Financials for this Owner
Home Financials are based on the most recent Mortgage that was taken out on this home.Similar Homes in Gilbert, AZ
Home Values in the Area
Average Home Value in this Area
Purchase History
| Date | Type | Sale Price | Title Company |
|---|---|---|---|
| Warranty Deed | $1,500,000 | Equity Title Agency | |
| Warranty Deed | $1,500,000 | Equity Title Agency | |
| Warranty Deed | $795,000 | Clear Title Agency Of Az | |
| Warranty Deed | $634,000 | Chicago Title Agency Inc | |
| Interfamily Deed Transfer | -- | None Available | |
| Warranty Deed | $875,000 | Transnation Title Ins Co | |
| Interfamily Deed Transfer | -- | Lawyers Title Insurance Corp | |
| Warranty Deed | $525,000 | Lawyers Title Insurance Corp | |
| Warranty Deed | -- | Lawyers Title Insurance Corp | |
| Warranty Deed | -- | Lawyers Title Insurance Corp |
Mortgage History
| Date | Status | Loan Amount | Loan Type |
|---|---|---|---|
| Previous Owner | $610,000 | New Conventional | |
| Previous Owner | $507,200 | New Conventional | |
| Previous Owner | $875,000 | New Conventional | |
| Previous Owner | $126,062 | Credit Line Revolving | |
| Previous Owner | $160,000 | Credit Line Revolving | |
| Previous Owner | $60,000 | Credit Line Revolving | |
| Previous Owner | $322,700 | Purchase Money Mortgage | |
| Previous Owner | $322,700 | Purchase Money Mortgage | |
| Previous Owner | $350,000 | Unknown |
Property History
| Date | Event | Price | Change | Sq Ft Price |
|---|---|---|---|---|
| 07/02/2024 07/02/24 | Sold | $1,500,000 | 0.0% | $389 / Sq Ft |
| 06/14/2024 06/14/24 | For Sale | $1,499,900 | +88.7% | $389 / Sq Ft |
| 06/28/2019 06/28/19 | Sold | $795,000 | -3.6% | $206 / Sq Ft |
| 04/16/2019 04/16/19 | Price Changed | $825,000 | -2.9% | $214 / Sq Ft |
| 03/24/2019 03/24/19 | Price Changed | $850,000 | -2.9% | $220 / Sq Ft |
| 03/07/2019 03/07/19 | For Sale | $875,000 | +38.0% | $227 / Sq Ft |
| 01/05/2015 01/05/15 | Sold | $634,000 | -2.5% | $158 / Sq Ft |
| 01/01/2015 01/01/15 | Price Changed | $650,000 | 0.0% | $162 / Sq Ft |
| 11/20/2014 11/20/14 | For Sale | $650,000 | 0.0% | $162 / Sq Ft |
| 09/26/2014 09/26/14 | Pending | -- | -- | -- |
| 09/23/2014 09/23/14 | For Sale | $650,000 | 0.0% | $162 / Sq Ft |
| 09/23/2014 09/23/14 | Price Changed | $650,000 | -7.1% | $162 / Sq Ft |
| 08/29/2014 08/29/14 | Pending | -- | -- | -- |
| 07/25/2014 07/25/14 | Price Changed | $700,000 | -5.4% | $175 / Sq Ft |
| 07/15/2014 07/15/14 | Price Changed | $739,900 | -11.9% | $185 / Sq Ft |
| 05/11/2014 05/11/14 | Price Changed | $839,900 | -1.2% | $210 / Sq Ft |
| 04/21/2014 04/21/14 | Price Changed | $849,900 | -2.2% | $212 / Sq Ft |
| 04/07/2014 04/07/14 | Price Changed | $869,000 | -1.2% | $217 / Sq Ft |
| 02/10/2014 02/10/14 | For Sale | $879,900 | -- | $220 / Sq Ft |
Tax History Compared to Growth
Tax History
| Year | Tax Paid | Tax Assessment Tax Assessment Total Assessment is a certain percentage of the fair market value that is determined by local assessors to be the total taxable value of land and additions on the property. | Land | Improvement |
|---|---|---|---|---|
| 2025 | $7,200 | $76,213 | -- | -- |
| 2024 | $6,395 | $72,584 | -- | -- |
| 2023 | $6,395 | $110,470 | $22,090 | $88,380 |
| 2022 | $6,162 | $75,230 | $15,040 | $60,190 |
| 2021 | $6,316 | $71,570 | $14,310 | $57,260 |
| 2020 | $6,316 | $68,700 | $13,740 | $54,960 |
| 2019 | $6,100 | $61,670 | $12,330 | $49,340 |
| 2018 | $5,899 | $59,950 | $11,990 | $47,960 |
| 2017 | $5,536 | $53,500 | $10,700 | $42,800 |
| 2016 | $5,235 | $54,750 | $10,950 | $43,800 |
| 2015 | $5,017 | $52,730 | $10,540 | $42,190 |
Agents Affiliated with this Home
-

Seller's Agent in 2024
Johannes Rath
Coldwell Banker Realty
(480) 612-4958
1 in this area
72 Total Sales
-
L
Buyer's Agent in 2024
Lynda Pope
Call Realty, Inc.
(480) 988-7100
2 in this area
4 Total Sales
-

Seller's Agent in 2019
Tom Wood
Keller Williams Realty East Valley
(480) 510-1221
38 Total Sales
-
K
Seller's Agent in 2015
Kathleen Smith
Barrett Real Estate
(480) 967-1333
3 in this area
76 Total Sales
-

Seller Co-Listing Agent in 2015
Michael Smith
Barrett Real Estate
(480) 694-2564
9 in this area
183 Total Sales
-
N
Buyer's Agent in 2015
Non-MLS Agent
Non-MLS Office
Map
Source: Arizona Regional Multiple Listing Service (ARMLS)
MLS Number: 5068037
APN: 304-76-109
- 2260 E Plum St Unit 3
- 5827 S Marin Ct
- 21627 S 156th St
- 21820 S Greenfield Rd Unit H
- 2346 E Sanoque Ct
- 2065 E Avenida Del Valle Ct Unit 78
- 2371 E Sanoque Ct
- 2094 E Aris Dr
- 2502 E Plum St
- 21230 S 156th St
- 2576 E Ironside Ct
- 2466 E Aris Dr
- 2487 E Aris Dr
- 2285 E Mead Dr
- 2541 E Carob Dr
- 1571 E Tiffany Way
- 3942 E Penedes Dr
- 1565 E Tiffany Way
- 5471 S Red Rock St
- 2585 E Carob Dr

