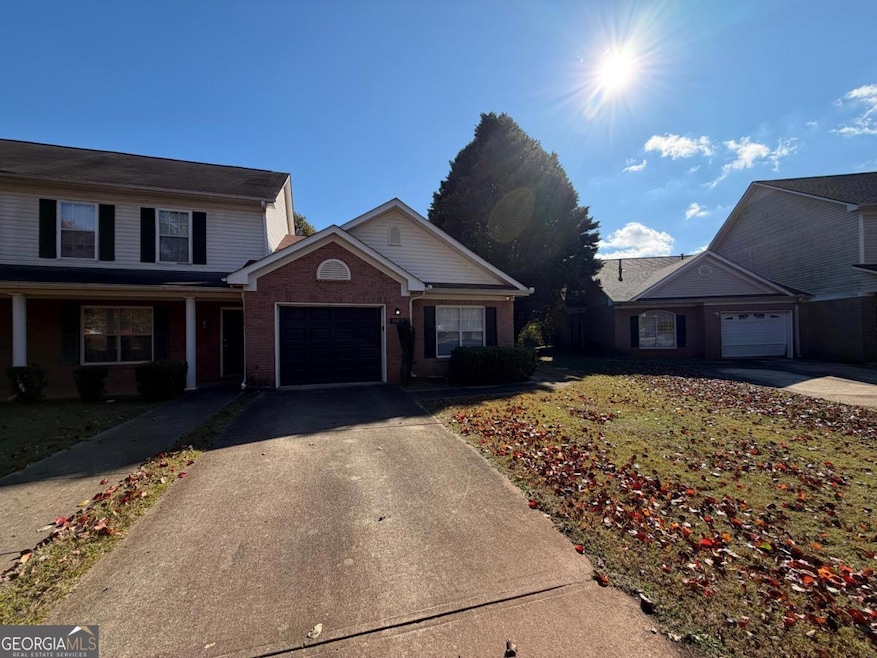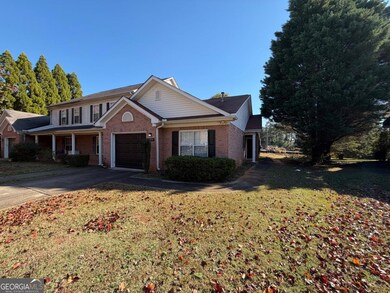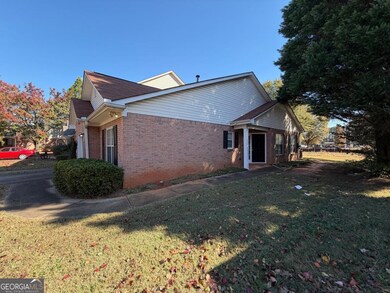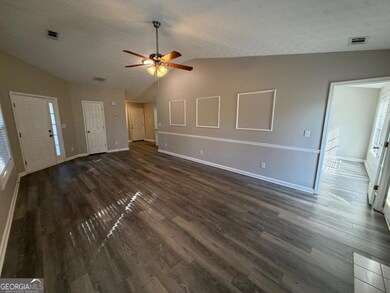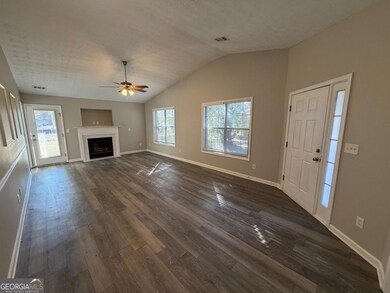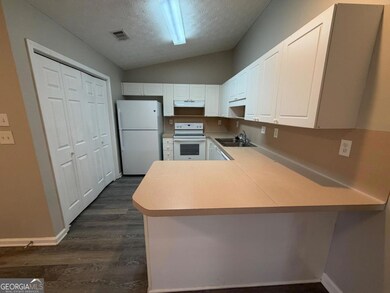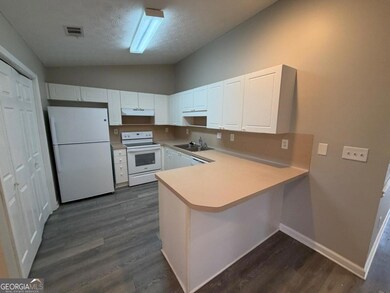2137 Hickory Bend SE Unit D Conyers, GA 30013
Highlights
- No HOA
- Central Heating and Cooling System
- 1 Car Garage
- 1-Story Property
- Ceiling Fan
About This Home
Welcome to this inviting single-story home located in the peaceful Country Walk at Fieldstone community. Featuring 2 bedrooms and 2 full baths, this well-kept property offers both comfort and convenience. Step inside to a spacious living room with vaulted ceilings, updated flooring, and a cozy fireplace. The open kitchen provides plenty of cabinet storage, ample counter space, and includes essential appliances. Both bedrooms are generously sized, with the primary suite offering a private bathroom and walk-in closet. Additional features include a laundry area, one-car garage, and driveway parking. Key Features: 2 bedrooms / 2 baths Bright living room with vaulted ceilings and fireplace Kitchen with abundant cabinet and counter space Primary suite with walk-in closet and private bath Spacious backyard and rear patio One-car garage and driveway parking Convenient to shopping, dining, and I-20 access This home delivers a comfortable layout and a great Conyers location - schedule your tour today! Excalibur Homes does not advertise on Facebook or Craigslist. Be advised that the sq ft and other features provided may be approximate. Prices and/or availability dates may change without notice. Lease terms 12 months or longer. Application fee is a non-refundable $75 per adult over 18 years of age. One-time $200 Administrative fee due at move-in. Most homes are pet-friendly. Breed restrictions may apply. Rental insurance required.
Listing Agent
Excalibur Homes, LLC Brokerage Phone: 4705172028 License #367842 Listed on: 11/10/2025
Townhouse Details
Home Type
- Townhome
Est. Annual Taxes
- $2,843
Year Built
- Built in 1998
Interior Spaces
- 1,166 Sq Ft Home
- 1-Story Property
- Ceiling Fan
- Family Room with Fireplace
Kitchen
- Oven or Range
- Dishwasher
- Disposal
Bedrooms and Bathrooms
- 2 Main Level Bedrooms
- 2 Full Bathrooms
Parking
- 1 Car Garage
- Garage Door Opener
Schools
- Peeks Chapel Elementary School
- Memorial Middle School
- Salem High School
Utilities
- Central Heating and Cooling System
Listing and Financial Details
- $75 Application Fee
Community Details
Overview
- No Home Owners Association
- Country Walk At Fieldstone Sec U2 Subdivision
Pet Policy
- Pets Allowed
Map
Source: Georgia MLS
MLS Number: 10641274
APN: 077-A-02-037D
- 2145 Country Walk Way SE
- 2251 Country Club Dr SE Unit 1
- 2649 Fieldstone View Ln SE Unit A
- 2649 Fieldstone View Ln SE
- 3011 Viewpark Cir
- 3002 Viewpark Cir
- 3015 Viewpark Cir
- 3022 Viewpark Cir
- 3019 Viewpark Cir
- 3017 Viewpark Cir
- 3004 Viewpark Cir
- 2303 Country Club Dr SE
- 7005 Old Bridge Ln
- 7009 Old Bridge Ln
- 7007 Old Bridge Ln
- 7001 Old Bridge Ln
- 7008 Old Bridge Ln
- 7002 Old Bridge Ln
- 2798 Country Ct SE Unit B
- 2130 Country Walk Way SE
- 2788 Coventry Green SE
- 2784 Coventry Green SE
- 3118 Avondale Dr SE
- 2120 Fieldstone View Ct SE
- 2124 Fieldstone View Ct SE Unit 2124B
- 3525 Mica Cir SE
- 3120 Baywood Ct
- 3118 Baywood Ct
- 4025 Clay Ct SE
- 2533 Plymouth Way
- 2620 Essex Ct
- 4043 Clay Ct SE
- 50 Salem Chase Way
- 30 Grosslake Pkwy
- 2514 Plymouth Way
- 3482 SE Sandstone Trail
- 50 Loch Haven Dr SE
- 20 Fieldview Ln
