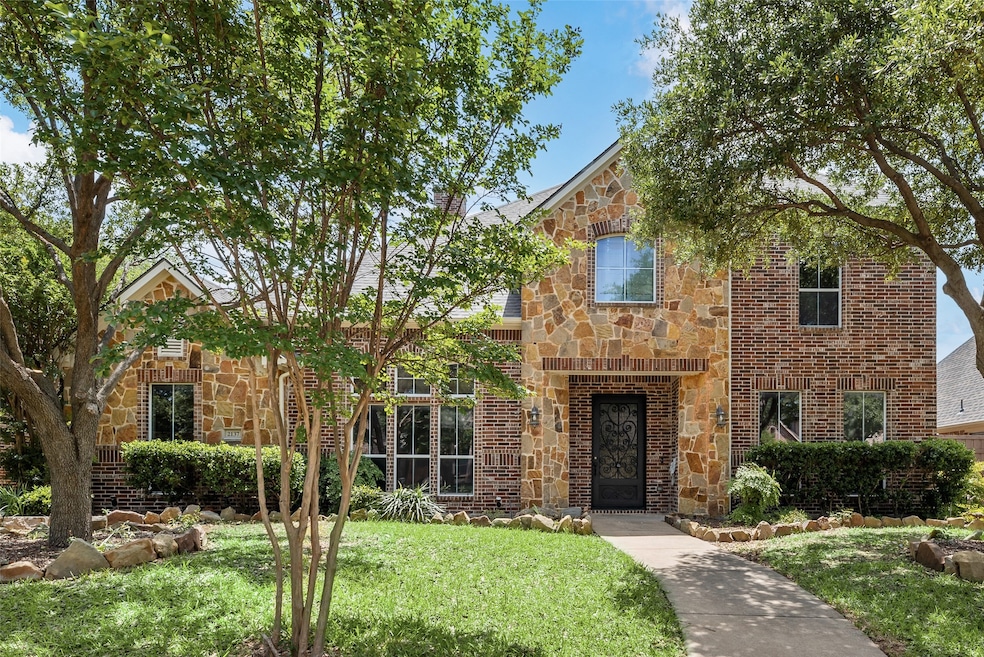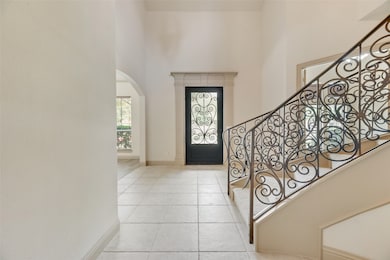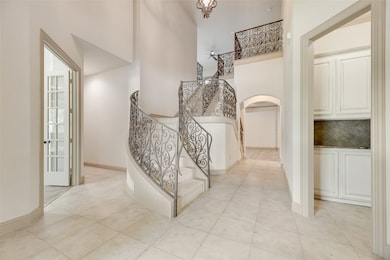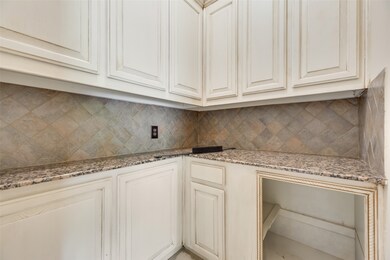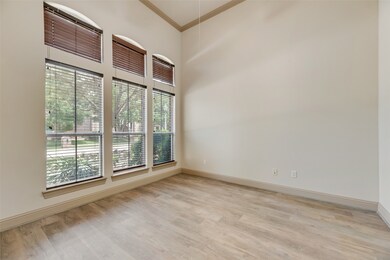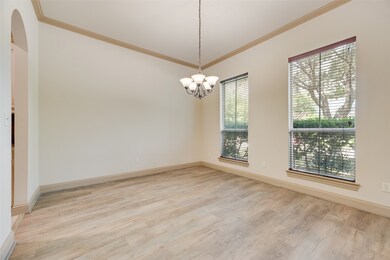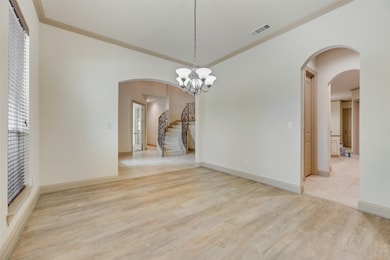2137 Langdon Dr Frisco, TX 75033
Christie Ranch NeighborhoodHighlights
- Open Floorplan
- Traditional Architecture
- Lawn
- Boals Elementary School Rated A
- Granite Countertops
- Balcony
About This Home
Beautiful North-Facing Custom Home in the Heart of Frisco – Christie Ranch. Welcome to this stunning, fully custom-built home located in the highly desirable Christie Ranch community in the heart of Frisco. Boasting a north-facing orientation, this spacious residence features 4 generously sized bedrooms, 4.5 bathrooms, a dedicated home office, and a 3-car garage, offering both functionality and elegance for modern family living. The chef-inspired kitchen is a true highlight, equipped with faux-finished cabinetry, granite countertops, stainless steel appliances, including double ovens and a gas cooktop, and a butler’s pantry for added convenience. A dedicated wine room offers the perfect space for storing and showcasing your collection. The thoughtful floor plan places the primary suite and guest suite on the main level, offering privacy and convenience for multi-generational living or visiting guests. Upstairs, you'll find two additional bedrooms, a spacious game room, and a media room—ideal for entertainment and relaxation, with ample space for the entire family and guests. This home offers extensive storage, custom upgrades throughout, and approximately 200 additional square feet not reflected in tax records, providing even more value. As a homeowner in Christie Ranch, you’ll also enjoy access to the community clubhouse, featuring a resort-style pool and play area. Located in a prime Frisco location with excellent schools, shopping, dining, Universal Studios and parks nearby, this home is the perfect blend of luxury, comfort, and convenience.
Listing Agent
Compass RE Texas, LLC. Brokerage Phone: 469-867-6437 License #0559644 Listed on: 07/22/2025

Home Details
Home Type
- Single Family
Est. Annual Taxes
- $13,128
Year Built
- Built in 2006
Lot Details
- 8,712 Sq Ft Lot
- Wood Fence
- Landscaped
- Interior Lot
- Lawn
- Back Yard
HOA Fees
- $64 Monthly HOA Fees
Parking
- 3 Car Attached Garage
- Alley Access
- Rear-Facing Garage
- Multiple Garage Doors
- Garage Door Opener
- Driveway
Home Design
- Traditional Architecture
- Slab Foundation
- Composition Roof
Interior Spaces
- 4,550 Sq Ft Home
- 2-Story Property
- Open Floorplan
- Built-In Features
- Ceiling Fan
- Gas Log Fireplace
Kitchen
- Electric Oven
- Gas Cooktop
- Microwave
- Dishwasher
- Kitchen Island
- Granite Countertops
- Disposal
Flooring
- Carpet
- Laminate
- Ceramic Tile
Bedrooms and Bathrooms
- 4 Bedrooms
- Walk-In Closet
Outdoor Features
- Balcony
Schools
- Boals Elementary School
- Lone Star High School
Utilities
- Central Heating and Cooling System
- Heating System Uses Gas
- High Speed Internet
- Cable TV Available
Listing and Financial Details
- Residential Lease
- Property Available on 7/22/25
- Tenant pays for all utilities
- Legal Lot and Block 17 / C
- Assessor Parcel Number R272515
Community Details
Overview
- Association fees include all facilities, ground maintenance
- First Service Residential Association
- Christie Ranch Ph 1B Subdivision
Pet Policy
- Pet Restriction
- Limit on the number of pets
- Pet Size Limit
Map
Source: North Texas Real Estate Information Systems (NTREIS)
MLS Number: 21008709
APN: R272515
- 2188 Hague Dr
- 2205 Barret Dr
- 12432 Blue Ridge Dr
- 12698 Colborne Dr
- 12744 Concho Dr
- 12334 Blue Ridge Dr
- 2387 Barret Dr
- 2475 Brazos Dr
- 2237 Chenault Dr
- 1846 Migratory Ln
- 12705 Swan Lake Dr
- 11819 Coronado Trail
- 12358 Ducks Landing
- 12205 Audrianna Dr
- 12409 Pleasant Hill Ln
- 1615 San Andres Dr
- 11626 Coronado Trail
- 12170 Red Hawk Dr
- 13192 Bavarian Dr
- 1519 San Andres Dr
- 2231 Hague Dr
- 2137 Goliad Cir
- 1798 Migratory Ln
- 2609 Hannah Cir
- 12572 Alfa Romeo Way
- 12501 Alfa Romeo Way
- 2319 Maserati Dr
- 13350 Duesenberg Dr
- 13089 Dianna Dr
- 12201 Ducks Landing
- 2442 Mackinac Dr
- 13520 Valley Mills Dr
- 12232 Hawk Creek Dr
- 11723 Estacado Dr
- 1193 Ducks Landing
- 13697 Mill Town Dr
- 13646 Badger Creek Dr
- 3053 Izabella Ct
- 1277 Tree Top Dr
- 12519 Hawk Creek Dr
