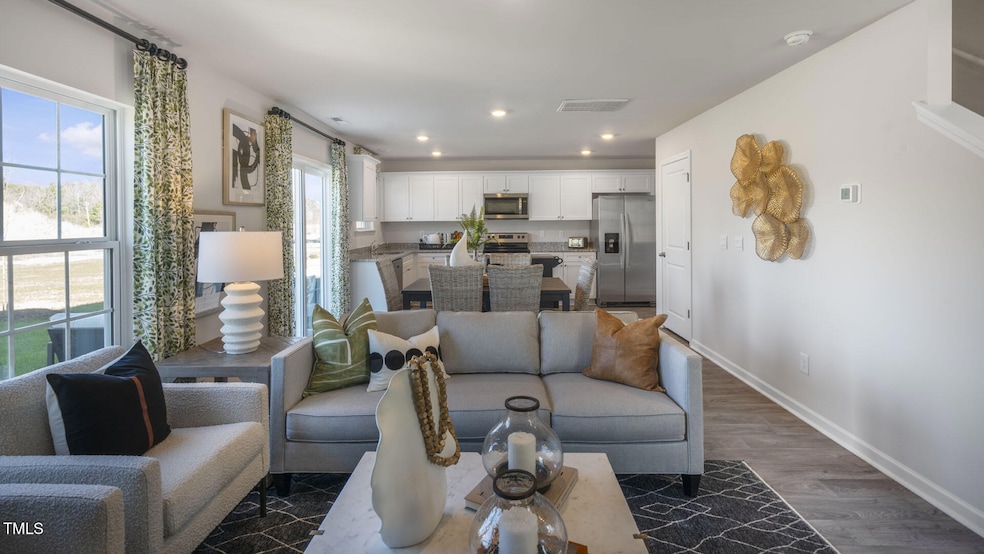2137 Monk Dr Haw River, NC 27258
Estimated payment $2,159/month
Highlights
- Community Cabanas
- New Construction
- Corner Lot
- Garrett Elementary School Rated 9+
- Transitional Architecture
- Walk-In Pantry
About This Home
Taylor, a contemporary, single-family home offering generous space and modern comforts. Boasting 4 bedrooms, 2.5 bathrooms, 1,613 sq ft. of living space, and a 2-car garage. Upon entry, you will encounter a convenient powder room to the right and an inviting foyer leading to the heart of the home. The open floor plan features a living room, dining area, and a well-appointed kitchen that is perfect for entertaining. The Kitchen is equipped with stainless steel appliances, spacious soft-close cabinets, and a walk in pantry. Elevating upstairs, discover a primary bedroom, which has a walk-in closet, walk-in shower, and dual vanities. Adjacent is a laundry closet, full bathroom, and 3 additional bedrooms with ample natural lighting, generous closet space. Smart Home Technology!
Home Details
Home Type
- Single Family
Year Built
- Built in 2025 | New Construction
Lot Details
- 7,405 Sq Ft Lot
- Corner Lot
HOA Fees
- $45 Monthly HOA Fees
Parking
- 2 Car Attached Garage
- 3 Open Parking Spaces
Home Design
- Home is estimated to be completed on 9/30/25
- Transitional Architecture
- Slab Foundation
- Frame Construction
- Shingle Roof
- Vinyl Siding
Interior Spaces
- 1,613 Sq Ft Home
- 2-Story Property
- Family Room
- Dining Room
- Pull Down Stairs to Attic
- Laundry Room
Kitchen
- Walk-In Pantry
- Self-Cleaning Oven
- Free-Standing Electric Range
- Microwave
- Dishwasher
- Disposal
Flooring
- Carpet
- Vinyl
Bedrooms and Bathrooms
- 4 Bedrooms
Accessible Home Design
- Accessible Doors
- Accessible Entrance
Schools
- Garrett Elementary School
- Hawfields Middle School
- Southeast Alamance High School
Utilities
- Forced Air Heating and Cooling System
Listing and Financial Details
- Assessor Parcel Number 179839
Community Details
Overview
- Priestley Mgmt Association, Phone Number (336) 793-3481
- Built by DR Horton
- Rileys Meadow Subdivision, Taylor Floorplan
- Maintained Community
Recreation
- Community Playground
- Community Cabanas
- Community Pool
Map
Home Values in the Area
Average Home Value in this Area
Property History
| Date | Event | Price | Change | Sq Ft Price |
|---|---|---|---|---|
| 09/12/2025 09/12/25 | Sold | $333,990 | 0.0% | $207 / Sq Ft |
| 09/09/2025 09/09/25 | Off Market | $333,990 | -- | -- |
| 08/08/2025 08/08/25 | For Sale | $333,990 | -- | $207 / Sq Ft |
Source: Doorify MLS
MLS Number: 10110538







