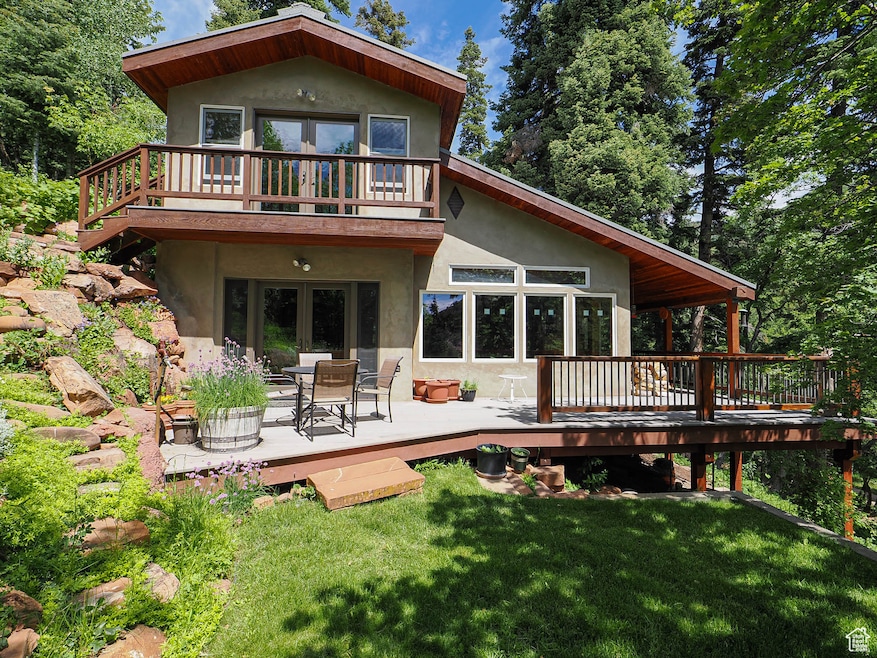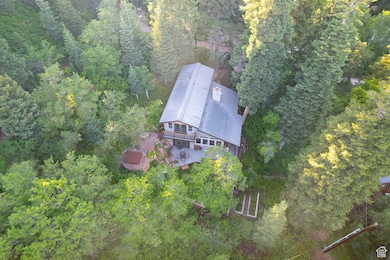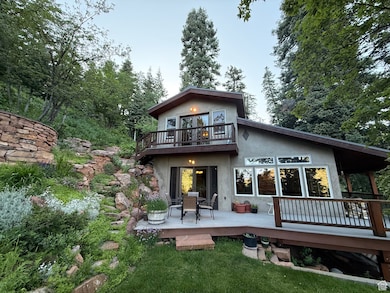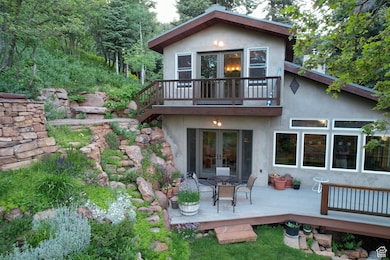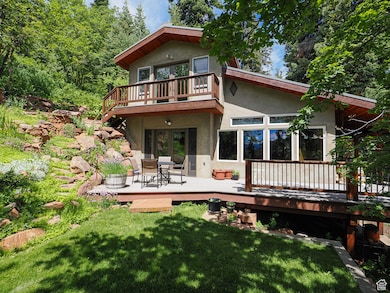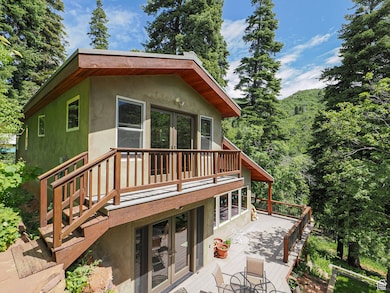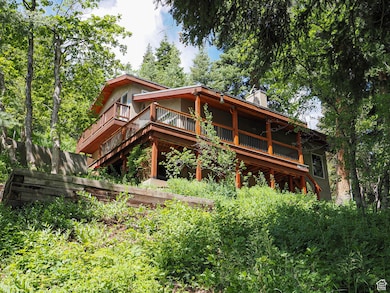
2137 N Pinecrest Canyon Rd Unit 35 Salt Lake City, UT 84108
Estimated payment $4,664/month
Highlights
- Views of Red Rock
- Spa
- Mature Trees
- Eastwood Elementary School Rated A-
- Updated Kitchen
- Hilly Lot
About This Home
Escape the heat of the valley and experience the peace and beauty of mountain living in this extraordinary home, nestled in the quiet, old-growth pine forests of upper Emigration Canyon in Pinecrest. Located less than 30 minutes from both Salt Lake City and Park City, this truly one-of-a-kind property offers stunning red rock and mountain views, year-round wildlife sightings, and direct access to hiking trails right from your doorstep. Completely remodeled over the years, this custom home showcases exceptional craftsmanship, featuring intricate stonework and massive timber beams that frame two covered carports and a workshop-perfect for artists, craftsmen, or anyone in need of creative space. Enjoy unparalleled privacy and panoramic views from the expansive deck overlooking Pinecrest Canyon, with sightlines stretching as far south as Parleys and Lambs Canyons. Whether you're watching moose, deer, elk, or a variety of birds and woodland creatures, the natural beauty surrounding this home is truly enchanting. If you're seeking privacy, quality construction, and a mountain lifestyle without being far from the city, this remarkable property checks all the boxes. If square footage, acreage, or improvements are material to the buyer, the buyer is advised to obtain independent measurements and conduct their own due diligence.
Listing Agent
Brandon Wicks
Wasatch Homes and Estates, LLC License #5502831 Listed on: 06/24/2025
Home Details
Home Type
- Single Family
Est. Annual Taxes
- $4,060
Year Built
- Built in 1916
Lot Details
- 0.43 Acre Lot
- Xeriscape Landscape
- Private Lot
- Secluded Lot
- Terraced Lot
- Sprinkler System
- Hilly Lot
- Mountainous Lot
- Mature Trees
- Pine Trees
- Wooded Lot
- Property is zoned Single-Family, 6122
Property Views
- Red Rock
- Mountain
- Valley
Home Design
- Metal Siding
- Stone Siding
- Stucco
Interior Spaces
- 1,728 Sq Ft Home
- 2-Story Property
- 1 Fireplace
- Double Pane Windows
- Window Treatments
- Great Room
- Den
- Shelving
- Electric Dryer Hookup
Kitchen
- Updated Kitchen
- Gas Oven
- Built-In Range
- Microwave
- Granite Countertops
- Disposal
Flooring
- Wood
- Carpet
- Tile
Bedrooms and Bathrooms
- 2 Bedrooms
- Walk-In Closet
- 2 Full Bathrooms
Parking
- 6 Open Parking Spaces
- 8 Parking Spaces
- 2 Carport Spaces
Outdoor Features
- Spa
- Balcony
- Covered patio or porch
- Separate Outdoor Workshop
- Outbuilding
Schools
- Eastwood Elementary School
- Churchill Middle School
- Skyline High School
Farming
- 1 Irrigated Acre
Utilities
- No Cooling
- Heat Pump System
- Radiant Heating System
- Natural Gas Connected
- Well
- Septic Tank
- Satellite Dish
Community Details
- No Home Owners Association
- The Groves Subdivision
Listing and Financial Details
- Assessor Parcel Number 10-21-203-015
Map
Home Values in the Area
Average Home Value in this Area
Tax History
| Year | Tax Paid | Tax Assessment Tax Assessment Total Assessment is a certain percentage of the fair market value that is determined by local assessors to be the total taxable value of land and additions on the property. | Land | Improvement |
|---|---|---|---|---|
| 2023 | $4,060 | $576,100 | $204,600 | $371,500 |
| 2022 | $3,313 | $475,600 | $148,600 | $327,000 |
| 2021 | $3,469 | $442,300 | $138,200 | $304,100 |
| 2020 | $3,584 | $428,200 | $135,200 | $293,000 |
| 2019 | $3,480 | $406,300 | $135,200 | $271,100 |
| 2018 | $3,541 | $406,300 | $135,200 | $271,100 |
| 2017 | $3,222 | $390,500 | $121,700 | $268,800 |
| 2016 | $3,219 | $392,600 | $121,700 | $270,900 |
| 2015 | $3,435 | $392,600 | $121,700 | $270,900 |
| 2014 | $3,501 | $390,600 | $121,700 | $268,900 |
Property History
| Date | Event | Price | Change | Sq Ft Price |
|---|---|---|---|---|
| 07/17/2025 07/17/25 | Price Changed | $790,000 | -1.3% | $457 / Sq Ft |
| 06/24/2025 06/24/25 | For Sale | $800,000 | -- | $463 / Sq Ft |
Similar Homes in Salt Lake City, UT
Source: UtahRealEstate.com
MLS Number: 2094294
APN: 10-21-203-015-0000
- 2205 N Pinecrest Canyon Rd
- 1155 N Pinecrest Canyon Rd
- 1031 N Killyons Ln
- 938 N Pinecrest Canyon Rd E
- 6106 E Last Camp Cir
- 5888 E Pioneer Fork Rd
- 6153 E Last Monument Cir
- 671 Freeze Creek Cir
- 5678 E Twin Creek Rd
- 5855 E Pioneer Ridge Cir Unit 195
- 5548 E Emigration Canyon Rd
- 152 Silver Oak Rd
- 5290 E Emigration Canyon Rd
- 18 S Diane Hollow Way
- 32 S Smokey Ln
- 326 S Maryfield Dr Unit 404
- 422 S Maryfield Dr
- 370 S Got Teeth Ln
- 3922 E Cove Rd S Unit 4
- 3732 E Emigration Canyon Rd
- 1509 S Foothill Dr
- 380 Aspen Dr
- 32 S 1300 E Unit 32 S 1300 E
- 395 Aspen Dr Unit B
- 1945 S 2600 E
- 2183 E Logan Ave
- 74 S Elizabeth St
- 1136 E 100 S Unit 2
- 428 S Douglas St Unit 2
- 428 S Douglas St Unit 1
- 2260 S Foothill Dr
- 1068 Norris Place Unit A
- 64 S 1000 E
- 41 S 900 E
- 40 S 900 E
- 1044 E 400 S Unit 202 A
- 104 S 900 E
- 1985 S 2100 E
- 930 E 300 S
- 1828 E 1700 S
