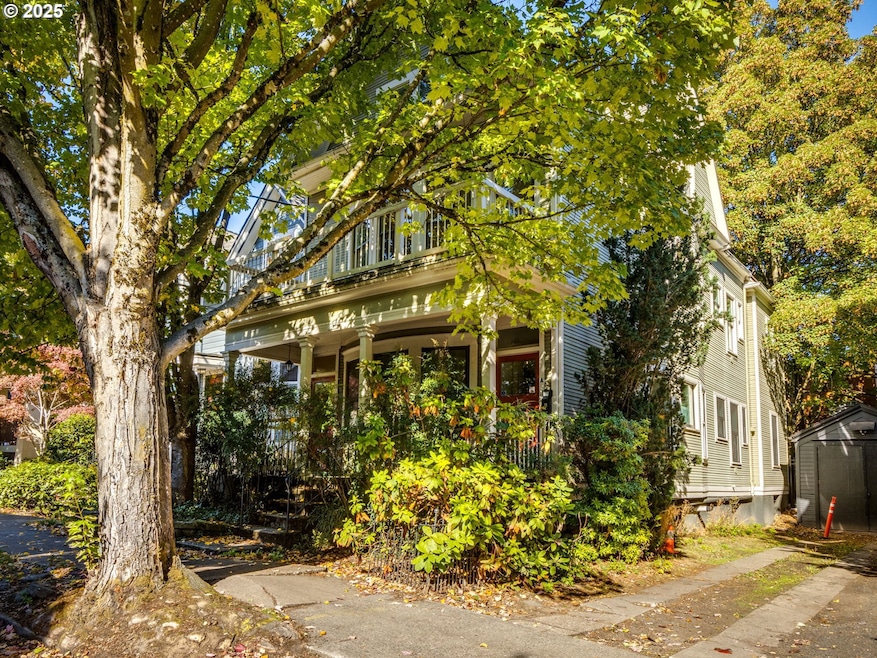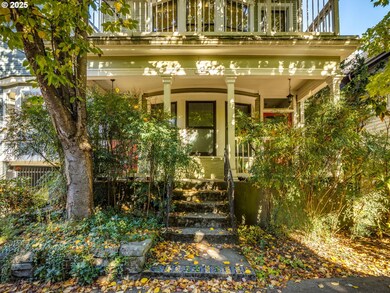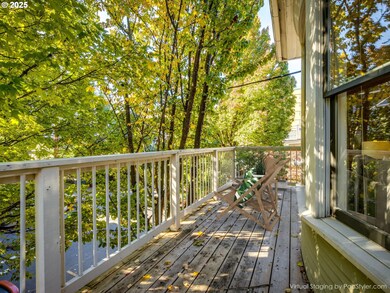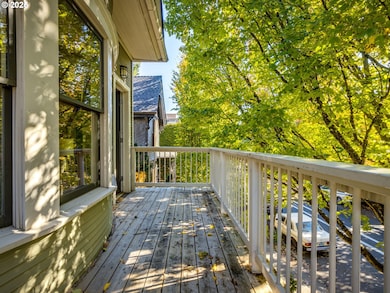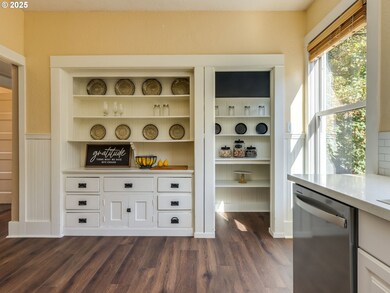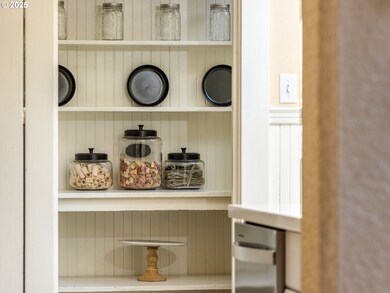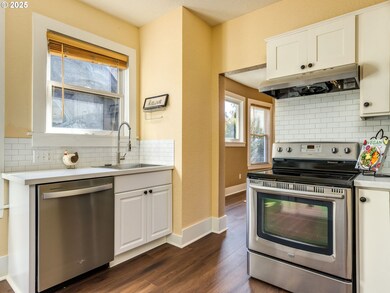2137 NW Everett St Unit B Portland, OR 97210
Northwest District NeighborhoodEstimated payment $2,791/month
Highlights
- City View
- Deck
- Wood Flooring
- Lincoln High School Rated A
- Traditional Architecture
- High Ceiling
About This Home
**Charming 1905 Condo in the Heart of NW Portland**Perched above the tree-lined streets of Northwest Portland, this thoughtfully renovated 1905 condo combines historic charm with modern style. One of only **three units** in a beautifully divided classic home, it offers a rare sense of privacy and character—not your typical condo building.The updated kitchen is a true showpiece with stunning built-ins and stylish finishes, while the new flooring throughout adds a fresh, cohesive feel. The spacious bedroom features a custom closet and a flexible space perfect for a home office or cozy sitting area.Enjoy morning coffee or evening wine from your private balcony, overlooking one of Portland’s most desirable neighborhoods. Just steps from NW 21st and 23rd, you’ll have easy access to boutique shopping, trendy restaurants, and lively cafes.Additional highlights include **assigned gated parking**, 9x29 private storage, and shared on-site laundry. Outdoor enthusiasts will love the location—tucked between the West Hills and the Willamette River, with plenty of space to store bikes or paddle boards.This unique NW Portland gem offers the best of both worlds: historic character, modern comfort, and unbeatable urban convenience.
Listing Agent
John L. Scott Portland Central Brokerage Email: neportland@johnlscott.com License #201215926 Listed on: 04/23/2025

Property Details
Home Type
- Condominium
Est. Annual Taxes
- $6,577
Year Built
- Built in 1905
HOA Fees
- $289 Monthly HOA Fees
Property Views
- City
- Woods
- Territorial
Home Design
- Traditional Architecture
- Composition Roof
- Wood Siding
Interior Spaces
- 934 Sq Ft Home
- 1-Story Property
- Built-In Features
- High Ceiling
- Ceiling Fan
- Wood Burning Fireplace
- Wood Frame Window
- Family Room
- Living Room
- Dining Room
- Wood Flooring
- Security Gate
Kitchen
- Stainless Steel Appliances
- Kitchen Island
Bedrooms and Bathrooms
- 1 Bedroom
- 1 Full Bathroom
Unfinished Basement
- Basement Fills Entire Space Under The House
- Basement Storage
Parking
- Secured Garage or Parking
- Off-Street Parking
Schools
- Chapman Elementary School
- West Sylvan Middle School
- Ida B Wells High School
Utilities
- No Cooling
- Heating System Uses Gas
- Wall Furnace
- Municipal Trash
Additional Features
- Deck
- Upper Level
Listing and Financial Details
- Assessor Parcel Number R134048
Community Details
Overview
- 5 Units
- City Estates Condominiums Association, Phone Number (971) 340-3416
- On-Site Maintenance
Amenities
- Community Deck or Porch
- Common Area
- Laundry Facilities
- Community Storage Space
Map
Home Values in the Area
Average Home Value in this Area
Tax History
| Year | Tax Paid | Tax Assessment Tax Assessment Total Assessment is a certain percentage of the fair market value that is determined by local assessors to be the total taxable value of land and additions on the property. | Land | Improvement |
|---|---|---|---|---|
| 2025 | $6,822 | $253,430 | -- | $253,430 |
| 2024 | $6,577 | $246,050 | -- | $246,050 |
| 2023 | $6,577 | $238,890 | $0 | $238,890 |
| 2022 | $6,188 | $231,940 | $0 | $0 |
| 2021 | $6,083 | $225,190 | $0 | $0 |
| 2020 | $5,580 | $218,640 | $0 | $0 |
| 2019 | $5,375 | $212,280 | $0 | $0 |
| 2018 | $5,217 | $206,100 | $0 | $0 |
| 2017 | $5,000 | $200,100 | $0 | $0 |
| 2016 | $4,576 | $194,280 | $0 | $0 |
| 2015 | $4,456 | $188,630 | $0 | $0 |
| 2014 | $4,389 | $183,140 | $0 | $0 |
Property History
| Date | Event | Price | List to Sale | Price per Sq Ft | Prior Sale |
|---|---|---|---|---|---|
| 10/17/2025 10/17/25 | For Sale | $370,000 | -12.9% | $396 / Sq Ft | |
| 04/29/2025 04/29/25 | Off Market | $424,900 | -- | -- | |
| 04/23/2025 04/23/25 | For Sale | $424,900 | -7.6% | $455 / Sq Ft | |
| 01/16/2018 01/16/18 | Sold | $460,000 | 0.0% | $493 / Sq Ft | View Prior Sale |
| 12/12/2017 12/12/17 | Pending | -- | -- | -- | |
| 12/08/2017 12/08/17 | For Sale | $460,000 | -- | $493 / Sq Ft |
Purchase History
| Date | Type | Sale Price | Title Company |
|---|---|---|---|
| Warranty Deed | $460,000 | First American Title | |
| Warranty Deed | $385,000 | Chicago Title Company Oregon | |
| Warranty Deed | $365,000 | Fidelity Natl Title Co Of Or | |
| Warranty Deed | $214,000 | Fidelity National Title Co | |
| Interfamily Deed Transfer | -- | Oregon Title Insurance Co | |
| Warranty Deed | $160,382 | Pacific Nw Title | |
| Warranty Deed | $150,500 | Chicago Title Co |
Mortgage History
| Date | Status | Loan Amount | Loan Type |
|---|---|---|---|
| Open | $290,000 | New Conventional | |
| Previous Owner | $288,750 | New Conventional | |
| Previous Owner | $200,000 | Fannie Mae Freddie Mac | |
| Previous Owner | $203,300 | No Value Available | |
| Previous Owner | $168,000 | No Value Available | |
| Previous Owner | $155,800 | FHA | |
| Previous Owner | $136,800 | No Value Available |
Source: Regional Multiple Listing Service (RMLS)
MLS Number: 497114117
APN: R134048
- 2141 NW Davis St Unit 302
- 2176 NW Everett St Unit 1
- 333 NW 20th Ave Unit 2
- 2015 NW Flanders St Unit 214
- 218 NW 22nd Place
- 2233 NW Flanders St
- 2127 NW Irving St Unit 202
- 2109 NW Irving St
- 2109 NW Irving St Unit 114
- 2222 NW Irving St
- 1926 W Burnside St Unit 1602
- 1926 W Burnside St Unit 301
- 1926 W Burnside St Unit 1412
- 1926 W Burnside St Unit 906
- 1926 W Burnside St Unit 811
- 1926 W Burnside St Unit 1401
- 2076 NW Johnson St Unit 203
- 726 NW 22nd Ave
- 1811 NW Couch St Unit 210
- 1811 NW Couch St Unit 508
- 2104 NW Everett St Unit ID1309885P
- 2175 NW Davis St
- 2209 NW Everett St
- 2065 NW Flanders St
- 529 NW 21st Ave Unit ID1309848P
- 507 NW 22nd Ave Unit 2
- 18 NW 22nd Place Unit ID1309892P
- 18 NW 22nd Place Unit ID1309857P
- 2255 W Burnside St
- 2112 NW Irving St
- 718 NW 21st Ave Unit B
- 10 NW 20th Ave
- 735 SW Saint Clair Ave
- 2109 NW Irving St
- 2273 NW Hoyt St
- 901 SW King Ave
- 2076 NW Johnson St Unit Furnished Urban Charm
- 2338 NW Hoyt St
- 550-550 NW 19th Ave
- 2245 SW Park Place Unit 6B
