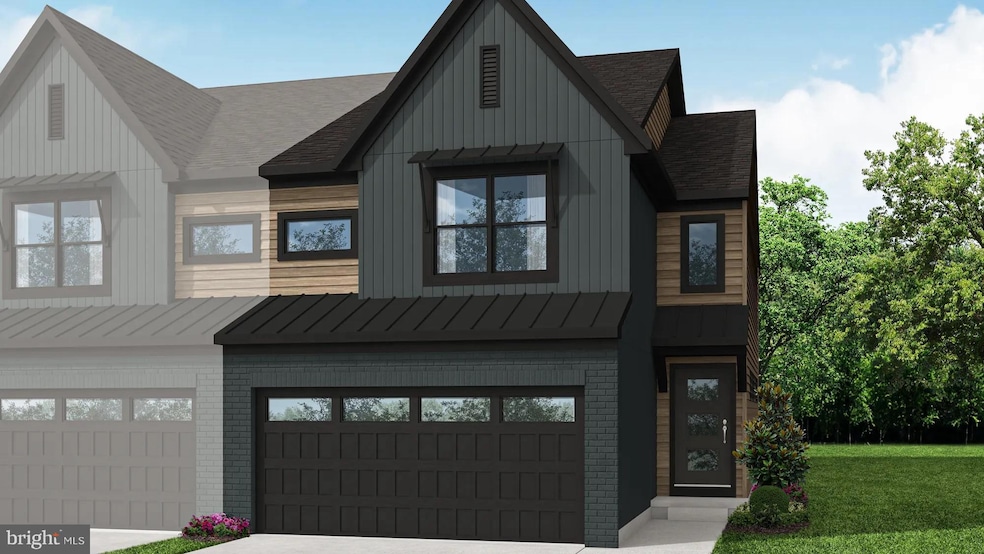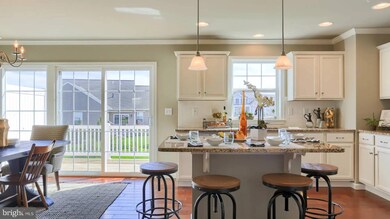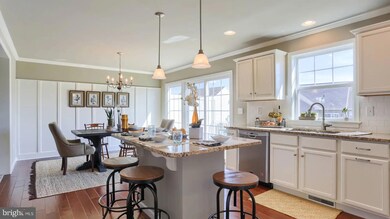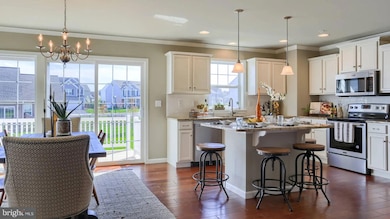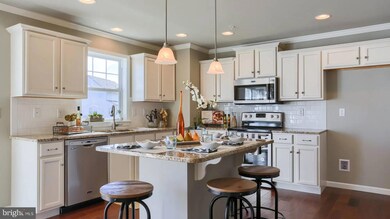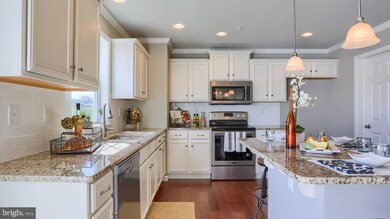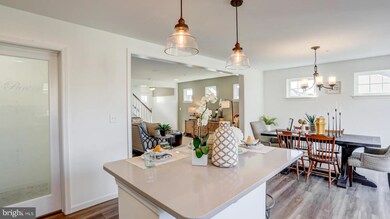
2137 S Autumn Chase Dr Unit 19-04 Mechanicsburg, PA 17055
Upper Allen Township NeighborhoodEstimated payment $2,437/month
Highlights
- New Construction
- Open Floorplan
- Farmhouse Style Home
- Mechanicsburg Area Senior High School Rated A-
- Deck
- Mud Room
About This Home
Introducing our stunning new community by Garman Builders, where luxurious living awaits! We are delighted to announce the availability of our spacious townhome The Richmond with a beautifully designed open floor plan, perfect for modern family living. Upon entering, you will be captivated by the open family room that seamlessly flows into the kitchen, creating a warm and inviting atmosphere. The kitchen is thoughtfully designed with high-end finishes and top-of-the-line appliances, making it a chef's dream. Adjacent to the kitchen, you will find a separate dining room, providing an ideal space for entertaining guests and hosting memorable gatherings. This townhome also boasts a two-car garage, offering ample space for parking and storage. The garage provides convenient access to the main level, ensuring ease and convenience in your day-to-day activities. Additionally, there is a covered entry porch and deck on the main level, providing the perfect outdoor oasis for relaxation and enjoying the beautiful surroundings. As you ascend to the upper level, you will be greeted by an oversize master bedroom, complete with a cozy sitting area. This private retreat is designed to provide the utmost comfort and relaxation. The master bedroom also features 2 walk-in closets, providing ample space for all your wardrobe needs. Alongside the master bedroom, there are two secondary bedrooms, ideal for family members or guests. A well-appointed guest bathroom is also conveniently located on the upper level. Our community offers a walking trail and a tranquil setting, allowing you to live your best life. From picturesque walking trails to community gatherings, there is something for everyone to enjoy. Don't miss your chance to own this exceptional townhome in our prestigious community. Contact us today to schedule a tour and discover the endless possibilities of luxury living.
**PICTURES ARE NOT OF ACTUAL HOME, BUT A SIMILAR FLOORPLAN & BUILDING IS UNDER CONSTRUCTION**
Listing Agent
New Home Star Pennsylvania LLC License #RS339502 Listed on: 03/08/2025
Townhouse Details
Home Type
- Townhome
Est. Annual Taxes
- $292
Year Built
- Built in 2025 | New Construction
Lot Details
- 1,307 Sq Ft Lot
- Property is in excellent condition
HOA Fees
- $81 Monthly HOA Fees
Parking
- 2 Car Attached Garage
- Front Facing Garage
- Garage Door Opener
Home Design
- Farmhouse Style Home
- Architectural Shingle Roof
- Vinyl Siding
Interior Spaces
- 1,846 Sq Ft Home
- Property has 2 Levels
- Open Floorplan
- Wainscoting
- Low Emissivity Windows
- Vinyl Clad Windows
- Window Screens
- Mud Room
- Family Room Off Kitchen
- Combination Kitchen and Dining Room
- Unfinished Basement
- Walk-Out Basement
Kitchen
- Gas Oven or Range
- Built-In Microwave
- Dishwasher
- Upgraded Countertops
Flooring
- Carpet
- Luxury Vinyl Plank Tile
Bedrooms and Bathrooms
- 3 Bedrooms
- En-Suite Primary Bedroom
- Walk-In Closet
- Bathtub with Shower
- Walk-in Shower
Laundry
- Laundry Room
- Laundry on upper level
Outdoor Features
- Deck
- Exterior Lighting
Location
- Suburban Location
Schools
- Shepherdstown Elementary School
- Mechanicsburg Middle School
- Mechanicsburg Area High School
Utilities
- Forced Air Heating and Cooling System
- 200+ Amp Service
- Electric Water Heater
- Phone Available
- Cable TV Available
Community Details
- Association fees include common area maintenance, lawn maintenance, snow removal
- $250 Other One-Time Fees
- Built by Garman Builders
- Autumn Chase Subdivision, Richmond Floorplan
Listing and Financial Details
- Assessor Parcel Number 42-11-0272-228-U-P6
Map
Home Values in the Area
Average Home Value in this Area
Property History
| Date | Event | Price | Change | Sq Ft Price |
|---|---|---|---|---|
| 07/31/2025 07/31/25 | Pending | -- | -- | -- |
| 03/08/2025 03/08/25 | For Sale | $425,990 | -- | $231 / Sq Ft |
Similar Homes in Mechanicsburg, PA
Source: Bright MLS
MLS Number: PACB2039658
- 2117 S Autumn Chase Dr Unit 9-02
- 2139 S Autumn Chase Dr Unit 20-04
- 2147 S Autumn Chase Dr Unit 24-04
- 2141 S Autumn Chase Dr Unit 21-004
- 1999 N Fall Harvest Dr
- 2002 N Fall Harvest Dr
- 651 Brittany Dr
- 674 Brittany Dr
- 2015 N Fall Harvest Dr
- 658 Brittany Dr
- 670 Brittany Dr
- 662 Brittany Dr
- Logan Plan at Autumn Chase
- Silverbrooke Plan at Autumn Chase
- Callahan Plan at Autumn Chase
- 2029 N Fall Harvest Dr Unit 36439011
- 537 Coral Bells Dr
- 2030 N Fall Harvest Dr
- 2034 N Fall Harvest Dr Unit 56
- Homesite 127 Coral Bells Dr
