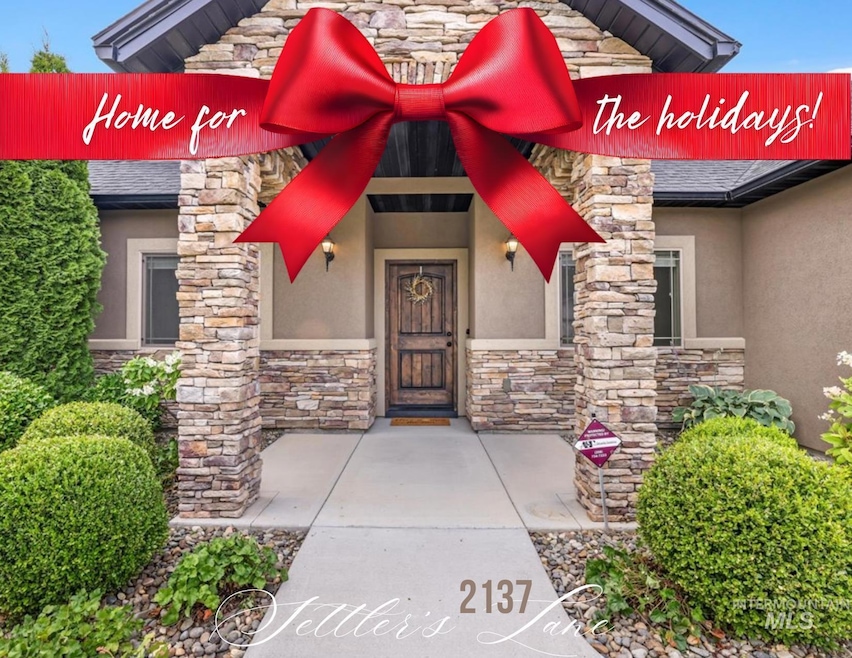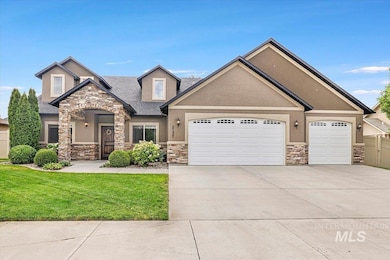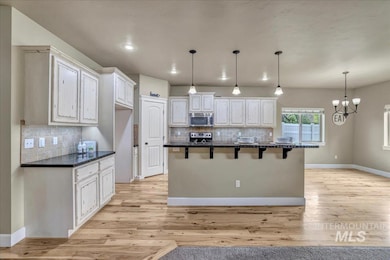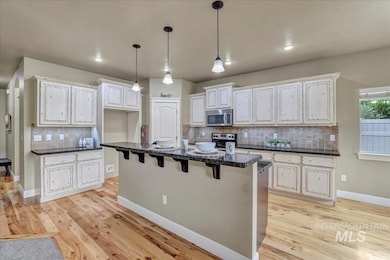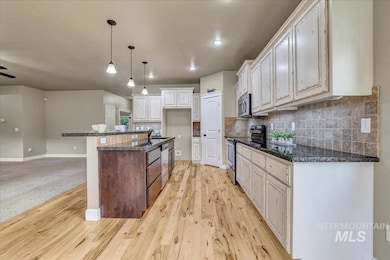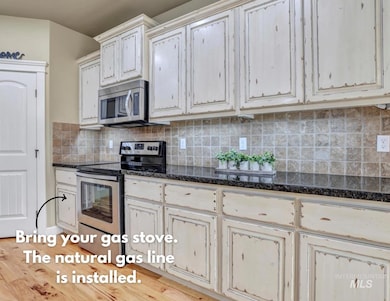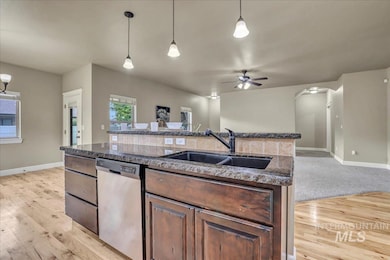2137 Settlers Ln Twin Falls, ID 83301
Estimated payment $3,428/month
Highlights
- RV Access or Parking
- Wood Flooring
- Granite Countertops
- Vaulted Ceiling
- Main Floor Primary Bedroom
- Covered Patio or Porch
About This Home
Welcome home to one of the most coveted neighborhoods in Twin Falls, just minutes from the Snake River Canyon Rim Trail entrance. The curb appeal is beautiful! Inside, vaulted ceilings and an open-concept layout make the space ideal for entertaining. The highly functional kitchen features a generous granite-topped island and rich knotty Alder cabinetry. Love to cook with gas? The line is already installed. In the primary bath, enjoy a double-headed walk-in shower and a relaxing soaking tub. Your king-size bed will fit comfortably in the spacious bedroom. Two additional bedrooms are on the main floor, 1 has office doors. Upstairs, two more bedrooms, a full bath and a cozy family area offer flexibility for guests or multi-generational living. The oversized garage provides ample space for storage without sacrificing indoor parking. RV parking can be added behind the side gate. The backyard is shaded, is wired for a hot tub and has a garden. You can still be in this home before the holidays, MAKE YOUR OFFER, TODAY!
Listing Agent
Gem State Realty Inc Brokerage Phone: 208-734-0400 Listed on: 07/22/2025
Home Details
Home Type
- Single Family
Est. Annual Taxes
- $5,718
Year Built
- Built in 2012
Lot Details
- 10,454 Sq Ft Lot
- Property is Fully Fenced
- Sprinkler System
Parking
- 3 Car Attached Garage
- RV Access or Parking
Home Design
- Architectural Shingle Roof
- Stucco
Interior Spaces
- 2,302 Sq Ft Home
- 2-Story Property
- Vaulted Ceiling
- Family Room
- Wood Flooring
- Crawl Space
Kitchen
- Oven or Range
- Dishwasher
- Granite Countertops
- Disposal
Bedrooms and Bathrooms
- 5 Bedrooms | 3 Main Level Bedrooms
- Primary Bedroom on Main
- Split Bedroom Floorplan
- Walk-In Closet
- 3 Bathrooms
- Double Vanity
- Soaking Tub
Outdoor Features
- Covered Patio or Porch
Schools
- Rock Creek Elementary School
- Robert Stuart Middle School
- Canyon Ridge High School
Utilities
- Forced Air Heating and Cooling System
- Heating System Uses Natural Gas
- Gas Water Heater
- Water Softener is Owned
Listing and Financial Details
- Assessor Parcel Number RPT47910020150
Map
Home Values in the Area
Average Home Value in this Area
Tax History
| Year | Tax Paid | Tax Assessment Tax Assessment Total Assessment is a certain percentage of the fair market value that is determined by local assessors to be the total taxable value of land and additions on the property. | Land | Improvement |
|---|---|---|---|---|
| 2025 | $5,718 | $529,980 | $112,700 | $417,280 |
| 2024 | $5,718 | $532,460 | $112,700 | $419,760 |
| 2023 | $5,618 | $537,220 | $112,700 | $424,520 |
| 2022 | $4,440 | $512,763 | $74,989 | $437,774 |
| 2021 | $3,673 | $368,948 | $74,989 | $293,959 |
| 2020 | $3,549 | $332,639 | $74,989 | $257,650 |
| 2019 | $3,803 | $312,869 | $64,814 | $248,055 |
| 2018 | $3,364 | $278,073 | $39,946 | $238,127 |
| 2017 | $3,041 | $262,208 | $39,946 | $222,262 |
| 2016 | $3,069 | $247,863 | $0 | $0 |
| 2015 | $3,087 | $247,863 | $39,946 | $207,917 |
| 2012 | -- | $3,784 | $0 | $0 |
Property History
| Date | Event | Price | List to Sale | Price per Sq Ft | Prior Sale |
|---|---|---|---|---|---|
| 11/03/2025 11/03/25 | Price Changed | $560,000 | -1.8% | $243 / Sq Ft | |
| 10/07/2025 10/07/25 | Price Changed | $570,000 | -1.6% | $248 / Sq Ft | |
| 09/18/2025 09/18/25 | Price Changed | $579,000 | -1.0% | $252 / Sq Ft | |
| 07/22/2025 07/22/25 | For Sale | $585,000 | +9.3% | $254 / Sq Ft | |
| 11/01/2022 11/01/22 | Sold | -- | -- | -- | View Prior Sale |
| 11/01/2022 11/01/22 | Pending | -- | -- | -- | |
| 11/01/2022 11/01/22 | For Sale | $535,000 | +1065.6% | $232 / Sq Ft | |
| 07/25/2012 07/25/12 | Sold | -- | -- | -- | View Prior Sale |
| 06/05/2012 06/05/12 | Pending | -- | -- | -- | |
| 02/15/2012 02/15/12 | For Sale | $45,900 | -- | -- |
Purchase History
| Date | Type | Sale Price | Title Company |
|---|---|---|---|
| Warranty Deed | -- | First American Title | |
| Corporate Deed | -- | First American Title Company | |
| Warranty Deed | -- | None Available |
Mortgage History
| Date | Status | Loan Amount | Loan Type |
|---|---|---|---|
| Previous Owner | $151,600 | New Conventional |
Source: Intermountain MLS
MLS Number: 98955484
APN: RPT47910020150A
- 2121 Settlers Ln
- 455 Coiner Cir
- 2252 Detweiler Place
- 2230 Stricker Place
- 2320 Settlers Ln
- 2043 Prospector Way
- 2078 Red Rock Way
- 2157 Cayuse St
- 2079 Red Rock Way
- 595 I B Perrine Rd
- 542 Falling Leaf Ln
- 548 Falling Leaf Ln
- 2031 Red Rock Way
- 2034 Northern Sky Dr
- 513 Falling Leaf Ln
- 521 Falling Leaf Ln
- 2113 Columbia Dr
- 1948 Red Rock Way
- 635 Canyon Crest Dr W
- 1941 Red Rock Way
- 2005 Rivercrest Dr
- 1135 Latitude Cir
- 1465 Field Stream Way
- 835 Shadowleaf Ave
- 835 Shadowleaf Ave Unit Mother In-Law
- 950 Sparks St N
- 122 W Falls Ave W
- 1046 Warrior St
- 797 Meadows Dr
- 677 Paradise Plaza Unit 101
- 629 Quincy St
- 472 Jefferson St
- 477 Jackson St
- 1636 Targhee Dr
- 702 Filer Ave Unit 498 Fillmore
- 276 Adams St Unit B
- 230 Richardson Dr Unit 230 Richardson Dr
- 665 Heyburn Ave Unit 1101 and 2201
- 665 Heyburn Ave Unit 1105
- 432 Locust St N
