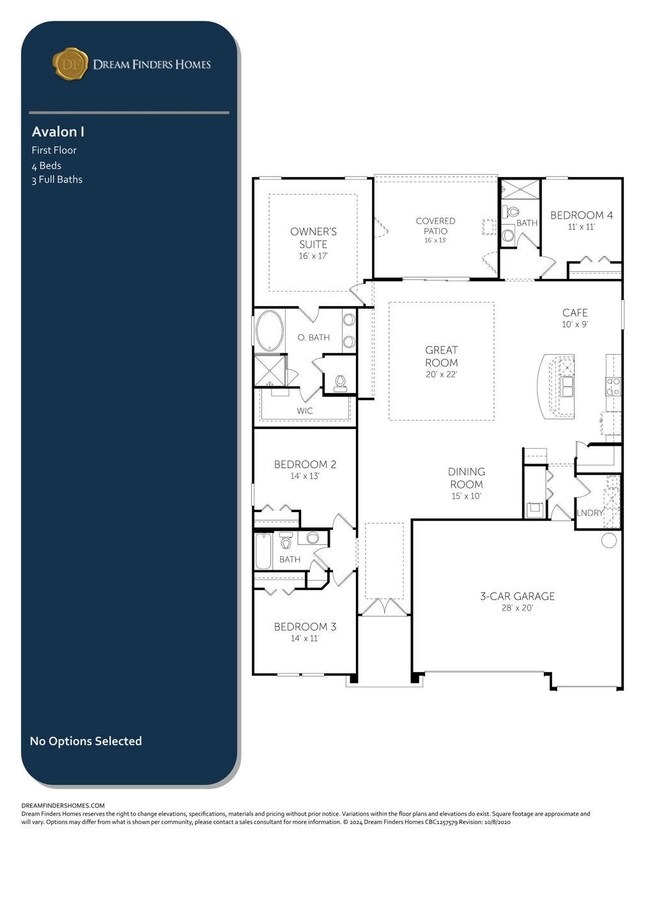
2137 Sunshine Peak Dr Minneola, FL 34756
Estimated payment $4,755/month
Highlights
- New Construction
- Lake Minneola High School Rated A-
- 1-Story Property
About This Home
The Avalon floor plan embodies modern luxury and spacious living, spanning 2,493 square feet across one meticulously designed level. With 4 bedrooms and 3 bathrooms, including a lavish ensuite in the primary bedroom, this layout provides a serene sanctuary for relaxation and rejuvenation. Seamlessly integrating the expansive living, dining, and kitchen areas in an open-concept design, it offers an ideal setting for both casual gatherings and formal entertaining. The rare addition of a 3-car garage provides ample space for vehicles and storage, prioritizing convenience in this elegant home. The Avalon floor plan represents the pinnacle of contemporary living, blending impeccable craftsmanship with unparalleled comfort and style.
Home Details
Home Type
- Single Family
Parking
- 3 Car Garage
Home Design
- New Construction
- Quick Move-In Home
- Avalon Plan
Interior Spaces
- 2,510 Sq Ft Home
- 1-Story Property
Bedrooms and Bathrooms
- 4 Bedrooms
- 3 Full Bathrooms
Community Details
Overview
- Actively Selling
- Built by Dream Finders Homes
- Hills Of Minneola Subdivision
Sales Office
- 1684 Pyramid Hills Street
- Minneola, FL 34715
- 407-632-4588
- Builder Spec Website
Office Hours
- Monday - Saturday 10:00AM - 6:00PM, Sunday 12:00PM - 6:00PM
Map
Similar Homes in the area
Home Values in the Area
Average Home Value in this Area
Property History
| Date | Event | Price | Change | Sq Ft Price |
|---|---|---|---|---|
| 07/12/2025 07/12/25 | Price Changed | $728,962 | -6.4% | $248 / Sq Ft |
| 05/30/2025 05/30/25 | Price Changed | $778,962 | -0.2% | $265 / Sq Ft |
| 04/02/2025 04/02/25 | Price Changed | $780,462 | 0.0% | $265 / Sq Ft |
| 04/02/2025 04/02/25 | For Sale | $780,462 | +4.7% | $265 / Sq Ft |
| 01/09/2025 01/09/25 | Pending | -- | -- | -- |
| 01/09/2025 01/09/25 | For Sale | $745,461 | -- | $253 / Sq Ft |
- 2241 Juniper Berry Dr
- 2245 Juniper Berry Dr
- 2237 Juniper Berry Dr
- 2408 Juniper Berry Dr
- 2146 Axel St
- 2152 Axel St
- 2168 Axel St
- 2149 Axel St
- 2153 Axel St
- 2311 Juniper Berry Dr
- 1714 Cadence St
- 2208 Keystone Pass Blvd
- 2144 Keystone Pass Blvd
- 2176 Keystone Pass Blvd
- 2252 Juniper Berry Dr
- 1690 Cadence St
- 2051 Maverick Ct
- 2026 Maverick Ct
- 2025 Axel St
- 1856 Sunshine Peak Dr
- 2165 Sunshine Peak Dr
- 2261 Juniper Berry Dr
- 2344 Juniper Berry Dr
- 2189 Sunshine Peak Dr
- 2303 Juniper Berry Dr
- 2067 Keystone Pass Blvd
- 2056 Keystone Pass Blvd
- 2062 Gold Dust Dr
- 1818 Sundance Chase Rd
- 1773 Sundance Chase Rd
- 2098 Huntsman Ridge Rd
- 2253 Lost Horizon Way
- 2260 Crossbow St
- 2572 Gold Dust Dr
- 2248 Hen Rd
- 2240 Hen Rd
- 2325 Treasure Hill St
- 2232 Hen Rd
- 2419 Gold Dust Dr
- 2316 Mystic Maze Ln

