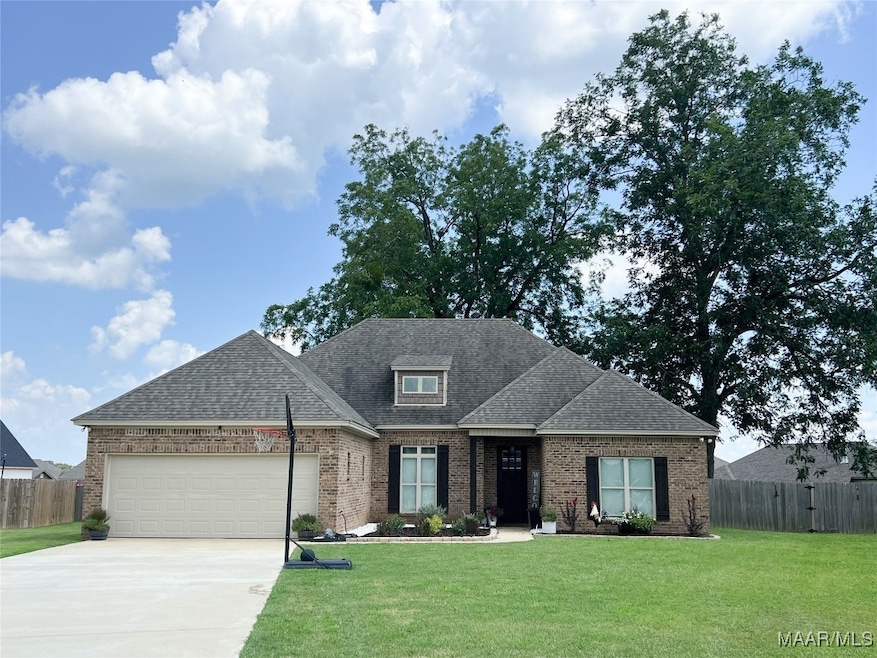
2137 Waterstone Dr Deatsville, AL 36022
Estimated payment $1,957/month
Highlights
- Mature Trees
- Multiple Fireplaces
- Covered Patio or Porch
- Pine Level Elementary School Rated 9+
- High Ceiling
- Cul-De-Sac
About This Home
If you are looking for a spacious open floor plan, then this is the house for you. The front porch has a wooden column and a beautiful 10ft wooden front door. This home has 4 bedrooms & 2 bathrooms. Vinyl flooring throughout the home. Family room has wood burning fireplace with a natural wood mantel & recessed lighting. Kitchen has all stainless-steel appliances and recessed lighting. Kitchen has a 9ft wide midnight gray kitchen island with farm sink and granite countertop. Plenty of cabinets for storage space. Kitchen has a pantry. Off the kitchen, you will find the spacious main bedroom. En-Suite bathroom with large tile walk-in shower, garden tub, double vanities with granite countertop, linen closet, separate toilet, and large walk-in closet. Home is a spilt floor plan and the 3 guest bedrooms are on opposite side of home. All three bedrooms have carpet and two of bedrooms have walk in closets. Guest bathroom has tile flooring, linen closet, and granite countertop. Home has two extra closets in the hallway for extra storage. Home has laundry room right before the garage with cabinets. Home has spray foam insultation and energy saving windows. Back covered patio with new ceiling fan and wood burning fireplace. There is a storage room on backside of house. The yard is flat and fully fenced in with two nice pecan trees that provide extra shade. Home has two car garage. Neighborhood has a small pond with plenty of brim and bass to fish. Pine Level School is .5 miles from home and Marbury High School is 3 miles. Home is eligible for 100% USDA financing.
Home Details
Home Type
- Single Family
Est. Annual Taxes
- $1,720
Year Built
- Built in 2018
Lot Details
- 0.55 Acre Lot
- Lot Dimensions are 31x29x199x57x146x187
- Cul-De-Sac
- Property is Fully Fenced
- Level Lot
- Mature Trees
HOA Fees
- Property has a Home Owners Association
Parking
- 2 Car Attached Garage
Home Design
- Brick Exterior Construction
- Slab Foundation
- Foam Insulation
Interior Spaces
- 2,120 Sq Ft Home
- 1-Story Property
- High Ceiling
- Multiple Fireplaces
- Fireplace Features Masonry
- Tinted Windows
- Blinds
- Solar Screens
- Washer and Dryer Hookup
Kitchen
- Electric Range
- Microwave
- Dishwasher
- Kitchen Island
Flooring
- Carpet
- Tile
Bedrooms and Bathrooms
- 4 Bedrooms
- Walk-In Closet
- 2 Full Bathrooms
- Garden Bath
- Separate Shower
Schools
- Pine Level Elementary School
- Marbury Middle School
- Marbury High School
Utilities
- Central Heating and Cooling System
- Programmable Thermostat
- Electric Water Heater
Additional Features
- Energy-Efficient Insulation
- Covered Patio or Porch
- Outside City Limits
Community Details
- Association fees include ground maintenance
- Waterstone Subdivision
Listing and Financial Details
- Assessor Parcel Number 09-08-28-0-000-002.077
Map
Home Values in the Area
Average Home Value in this Area
Tax History
| Year | Tax Paid | Tax Assessment Tax Assessment Total Assessment is a certain percentage of the fair market value that is determined by local assessors to be the total taxable value of land and additions on the property. | Land | Improvement |
|---|---|---|---|---|
| 2024 | $1,720 | $63,720 | $0 | $0 |
| 2023 | $1,599 | $59,240 | $0 | $0 |
| 2022 | $1,421 | $52,640 | $0 | $0 |
| 2021 | $1,319 | $48,860 | $0 | $0 |
| 2020 | $1,319 | $48,860 | $0 | $0 |
| 2019 | $1,280 | $47,400 | $0 | $0 |
| 2018 | $189 | $7,000 | $0 | $0 |
| 2017 | $186 | $6,900 | $0 | $0 |
| 2015 | $97 | $0 | $0 | $0 |
| 2014 | $97 | $3,600 | $3,600 | $0 |
| 2013 | -- | $3,600 | $3,600 | $0 |
Property History
| Date | Event | Price | Change | Sq Ft Price |
|---|---|---|---|---|
| 08/27/2025 08/27/25 | Pending | -- | -- | -- |
| 07/10/2025 07/10/25 | For Sale | $329,000 | +6.1% | $155 / Sq Ft |
| 08/01/2024 08/01/24 | Sold | $310,000 | -4.6% | $142 / Sq Ft |
| 07/14/2024 07/14/24 | Pending | -- | -- | -- |
| 05/27/2024 05/27/24 | Price Changed | $325,000 | -3.0% | $149 / Sq Ft |
| 05/08/2024 05/08/24 | Price Changed | $335,000 | -2.9% | $154 / Sq Ft |
| 01/23/2024 01/23/24 | Price Changed | $345,000 | -2.5% | $158 / Sq Ft |
| 08/18/2023 08/18/23 | Price Changed | $354,000 | -1.4% | $162 / Sq Ft |
| 07/23/2023 07/23/23 | For Sale | $359,000 | -- | $165 / Sq Ft |
Purchase History
| Date | Type | Sale Price | Title Company |
|---|---|---|---|
| Warranty Deed | $310,000 | None Listed On Document |
Mortgage History
| Date | Status | Loan Amount | Loan Type |
|---|---|---|---|
| Open | $304,385 | FHA |
Similar Homes in Deatsville, AL
Source: Montgomery Area Association of REALTORS®
MLS Number: 578066
APN: 09-08-28-0-000-002-077-0
- 107 Driftwood Ct
- 506 Whispering Wind Way
- 207 Pine Level Ridge
- 2059 Airport Rd
- 1668 Melero Cove
- 3162 Landing Ln
- 3165 Landing Ln
- 3166 Landing Ln
- 203 Hummingbird Dr
- 0 County Road 61
- 147 County Rd 40 Rd W
- 00 Kelly Bottom Ln
- 113 Daffodil Ct
- 2478 Fox Ridge Dr
- 1939 Cedar Ridge Loop
- 2045 Cedar Ridge Loop
- 1217 Kenner Creek Cir
- 280 Merrill Ln
- 296 Merrill Ln
- 250 Merrill Ln






