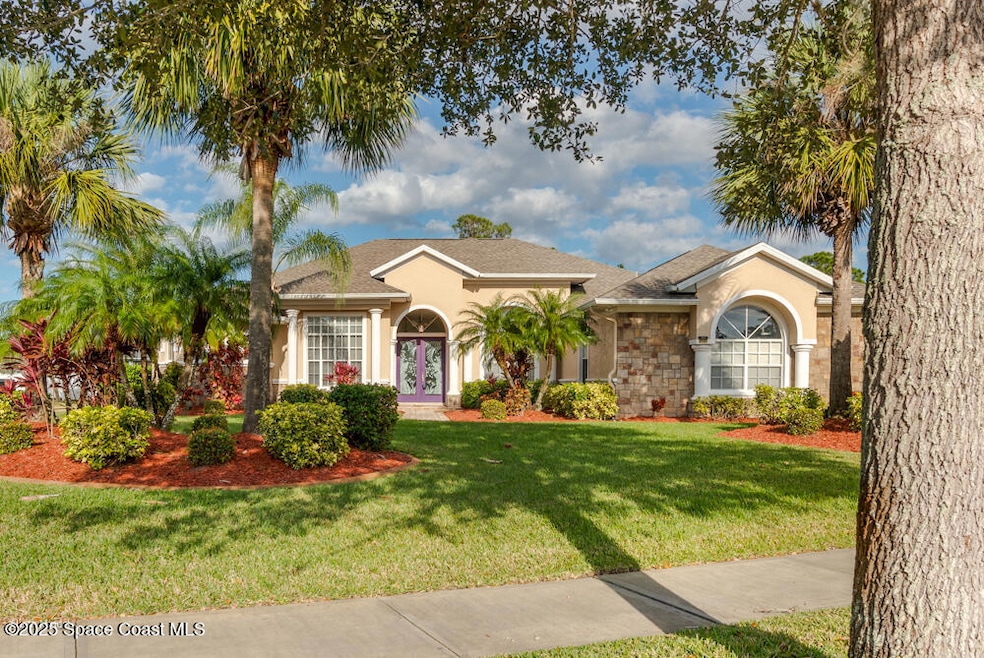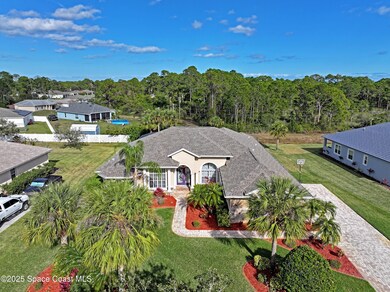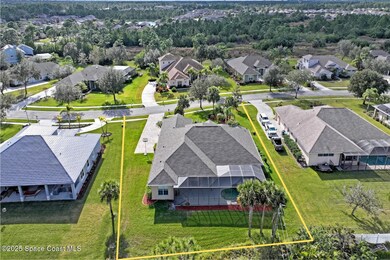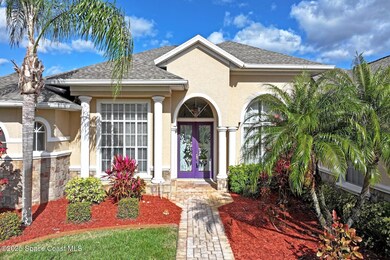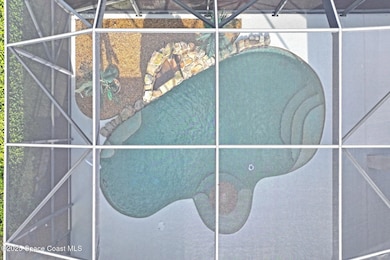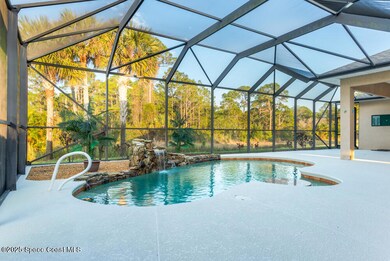
2137 Windbrook Dr SE Palm Bay, FL 32909
Bayside Lakes NeighborhoodHighlights
- Fitness Center
- 0.47 Acre Lot
- Pool View
- Heated In Ground Pool
- Clubhouse
- Screened Porch
About This Home
As of May 2025Welcome to this stunning professionally landscaped 4-bedroom, 3-bath pool home with an office and a 3-car garage on almost half an acre in prestigious Summerfield at Bayside Lakes! Over 3100 sq ft of living space, this home features a desirable split floor plan, including an expansive primary suite with 2 walk in closets, a luxurious en-suite bathroom, complete with a dual entrance walk-in shower, Roman tub, his and her vanities. The chef's kitchen boasts real wood cabinets and granite countertops with breakfast bar, enjoy your morning coffee overlooking your free form pool featuring a tranquil waterfall and granite table from the breakfast nook or oversized lanai. The guest suite provides privacy and comfort for visitors. Enjoy a multitude of amenities at the Bayside Lakes Clubhouse and stroll the park like setting. Located just minutes from shopping, dining, schools, places of worship, and only a 30-minute drive to the beach. Don't miss out on this incredible home!
Last Agent to Sell the Property
RE/MAX Alternative Realty License #3081149 Listed on: 01/17/2025

Home Details
Home Type
- Single Family
Est. Annual Taxes
- $6,385
Year Built
- Built in 2006
Lot Details
- 0.47 Acre Lot
- Property fronts a private road
- Cul-De-Sac
- Front and Back Yard Sprinklers
HOA Fees
- $63 Monthly HOA Fees
Parking
- 3 Car Attached Garage
- Garage Door Opener
Home Design
- Shingle Roof
- Concrete Siding
- Block Exterior
- Asphalt
- Stucco
Interior Spaces
- 3,103 Sq Ft Home
- 1-Story Property
- Built-In Features
- Ceiling Fan
- Entrance Foyer
- Family Room
- Living Room
- Home Office
- Screened Porch
- Pool Views
Kitchen
- Breakfast Area or Nook
- Breakfast Bar
- Electric Oven
- Electric Cooktop
- Microwave
- Dishwasher
- Disposal
Flooring
- Carpet
- Laminate
- Tile
Bedrooms and Bathrooms
- 4 Bedrooms
- Split Bedroom Floorplan
- Dual Closets
- Walk-In Closet
- 3 Full Bathrooms
- Separate Shower in Primary Bathroom
Laundry
- Laundry Room
- Laundry on main level
- Dryer
- Washer
Home Security
- Security System Owned
- Security Gate
Pool
- Heated In Ground Pool
- Waterfall Pool Feature
- Screen Enclosure
Outdoor Features
- Patio
Schools
- Westside Elementary School
- Southwest Middle School
- Bayside High School
Utilities
- Central Heating and Cooling System
- Underground Utilities
- Electric Water Heater
- Cable TV Available
Listing and Financial Details
- Assessor Parcel Number 29-37-20-75-00000.0-0056.00
Community Details
Overview
- Summerfield At Bayside Lakes Association
- Summerfield At Bayside Lakes Phase 3 Subdivision
Amenities
- Clubhouse
Recreation
- Tennis Courts
- Community Basketball Court
- Shuffleboard Court
- Fitness Center
- Park
Ownership History
Purchase Details
Home Financials for this Owner
Home Financials are based on the most recent Mortgage that was taken out on this home.Purchase Details
Home Financials for this Owner
Home Financials are based on the most recent Mortgage that was taken out on this home.Purchase Details
Home Financials for this Owner
Home Financials are based on the most recent Mortgage that was taken out on this home.Purchase Details
Home Financials for this Owner
Home Financials are based on the most recent Mortgage that was taken out on this home.Purchase Details
Home Financials for this Owner
Home Financials are based on the most recent Mortgage that was taken out on this home.Purchase Details
Home Financials for this Owner
Home Financials are based on the most recent Mortgage that was taken out on this home.Purchase Details
Home Financials for this Owner
Home Financials are based on the most recent Mortgage that was taken out on this home.Similar Homes in Palm Bay, FL
Home Values in the Area
Average Home Value in this Area
Purchase History
| Date | Type | Sale Price | Title Company |
|---|---|---|---|
| Warranty Deed | $660,000 | State Title Partners | |
| Warranty Deed | $660,000 | State Title Partners | |
| Warranty Deed | $415,000 | Sunbelt Title Agency | |
| Warranty Deed | $320,000 | Peninsula Title Services Llc | |
| Warranty Deed | $360,000 | Kja Title Services | |
| Warranty Deed | $529,900 | Celebration Title Agency Inc | |
| Warranty Deed | -- | None Available | |
| Warranty Deed | $86,500 | Alliance Title Brevard Llc |
Mortgage History
| Date | Status | Loan Amount | Loan Type |
|---|---|---|---|
| Open | $681,780 | New Conventional | |
| Closed | $681,780 | New Conventional | |
| Previous Owner | $204,000 | New Conventional | |
| Previous Owner | $75,000 | Credit Line Revolving | |
| Previous Owner | $225,000 | No Value Available | |
| Previous Owner | $210,000 | No Value Available | |
| Previous Owner | $288,000 | No Value Available | |
| Previous Owner | $370,930 | No Value Available | |
| Previous Owner | $105,980 | Credit Line Revolving | |
| Previous Owner | $310,000 | Construction |
Property History
| Date | Event | Price | Change | Sq Ft Price |
|---|---|---|---|---|
| 05/22/2025 05/22/25 | Sold | $660,000 | -0.7% | $213 / Sq Ft |
| 05/09/2025 05/09/25 | Pending | -- | -- | -- |
| 02/27/2025 02/27/25 | Price Changed | $664,900 | -2.1% | $214 / Sq Ft |
| 01/17/2025 01/17/25 | For Sale | $679,000 | +63.6% | $219 / Sq Ft |
| 02/02/2018 02/02/18 | Sold | $415,000 | -2.4% | $134 / Sq Ft |
| 01/05/2018 01/05/18 | Pending | -- | -- | -- |
| 12/12/2017 12/12/17 | For Sale | $425,000 | +32.8% | $137 / Sq Ft |
| 01/13/2012 01/13/12 | Sold | $320,000 | -3.0% | $103 / Sq Ft |
| 12/02/2011 12/02/11 | Pending | -- | -- | -- |
| 10/13/2010 10/13/10 | For Sale | $330,000 | -- | $106 / Sq Ft |
Tax History Compared to Growth
Tax History
| Year | Tax Paid | Tax Assessment Tax Assessment Total Assessment is a certain percentage of the fair market value that is determined by local assessors to be the total taxable value of land and additions on the property. | Land | Improvement |
|---|---|---|---|---|
| 2024 | $6,263 | $386,420 | -- | -- |
| 2023 | $6,263 | $375,170 | $0 | $0 |
| 2022 | $6,090 | $364,250 | $0 | $0 |
| 2021 | $6,272 | $353,650 | $0 | $0 |
| 2020 | $6,158 | $348,770 | $40,000 | $308,770 |
| 2019 | $6,742 | $358,940 | $32,000 | $326,940 |
| 2018 | $4,107 | $231,610 | $0 | $0 |
| 2017 | $4,133 | $226,850 | $0 | $0 |
| 2016 | $3,977 | $222,190 | $30,000 | $192,190 |
| 2015 | $4,061 | $220,650 | $25,000 | $195,650 |
| 2014 | $4,088 | $218,900 | $25,000 | $193,900 |
Agents Affiliated with this Home
-
Andy Mindel

Seller's Agent in 2025
Andy Mindel
RE/MAX
(321) 212-9311
3 in this area
80 Total Sales
-
Katie Tucker

Buyer's Agent in 2025
Katie Tucker
Florida Homes Rlty & Mtg. LLC
(850) 556-6033
2 in this area
58 Total Sales
-
Miguel Rios
M
Seller's Agent in 2018
Miguel Rios
RE/MAX
(321) 368-8771
8 in this area
40 Total Sales
-
C
Seller's Agent in 2012
Corey Sams
CBA Realty Group
-
C
Buyer's Agent in 2012
Chana Newport
BHHS Florida Realty
Map
Source: Space Coast MLS (Space Coast Association of REALTORS®)
MLS Number: 1034535
APN: 29-37-20-75-00000.0-0056.00
- 2181 Wabowen Rd SW
- 2178 Tea Ave SE
- 2118 Trillo Rd SE
- 1131 Condor St SE
- 571 Old Country Rd SE
- 2067 Windbrook Dr SE
- 578 Old Country Rd SE
- 1064 Tevis St SE
- 1018 Ray Rd SE
- 1024 Ray Rd SE
- 2036 Windbrook Dr SE
- 1003 Remington Green Dr SE
- 1286 San Matio St
- 1805 Raintree Ave SE
- 2312 Queens St SE
- 653 Old Country Rd SE
- 972 Easterwood Ct SE
- 2090 Walsh Ave SE
- 2501 Eldron Blvd SE
- 668 Old Country Rd SE
